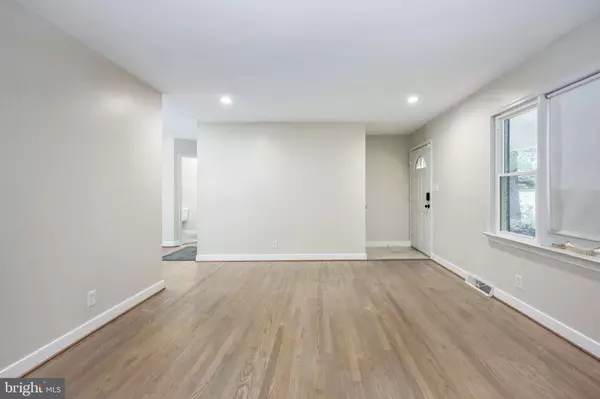$467,000
$450,000
3.8%For more information regarding the value of a property, please contact us for a free consultation.
4 Beds
3 Baths
2,580 SqFt
SOLD DATE : 07/08/2024
Key Details
Sold Price $467,000
Property Type Single Family Home
Sub Type Detached
Listing Status Sold
Purchase Type For Sale
Square Footage 2,580 sqft
Price per Sqft $181
Subdivision Spring Valley
MLS Listing ID VAST2029972
Sold Date 07/08/24
Style Ranch/Rambler
Bedrooms 4
Full Baths 3
HOA Y/N N
Abv Grd Liv Area 1,355
Originating Board BRIGHT
Year Built 1969
Annual Tax Amount $2,366
Tax Year 2022
Lot Size 0.455 Acres
Acres 0.46
Property Description
Welcome home to this beautifully renovated four-bedroom, three-full-bathroom home offering an array of modern upgrades and nestled amidst a serene backdrop of trees for ultimate seclusion—all without the constraints of an HOA. Step inside to discover a meticulously renovated interior boasting a seamless blend of style and functionality. The main level welcomes you with beautiful hardwood floors and a cozy wood-burning fireplace, perfect for chilly evenings. The heart of the home, the kitchen, has been completely transformed with new cabinets, quartz countertops, marble backsplash and modern appliances. Recent updates throughout the home include new windows, waterproof luxury vinyl plank floors in the basement, and newly refinished hardwood floors on the upper level. Both upper-level baths have been beautifully remodeled, adding a touch of luxury to everyday living. Downstairs, the basement has been newly finished to include a second master bedroom and master bathroom, offering flexibility and additional living space for your family's needs. A wood burning stove adds warmth and charm to the lower level. The exterior is equally impressive, with a large back deck and patio nestled amongst nature you are surely to enjoy the peaceful retreat! Notable among the recent updates is the installation of a Generac Home generator system, ensuring uninterrupted power supply to the entire house, providing peace of mind during any unforeseen outages. This home offers the perfect blend of modern luxury and natural serenity, providing a retreat-like atmosphere while still being conveniently located. Don't miss your chance to make this stunning property your own. Schedule you're showing today!
Location
State VA
County Stafford
Zoning R1
Rooms
Other Rooms Living Room, Dining Room, Kitchen, Family Room, Laundry, Recreation Room, Storage Room
Basement Daylight, Full, Connecting Stairway, Fully Finished, Improved, Walkout Level
Main Level Bedrooms 3
Interior
Interior Features Bathroom - Tub Shower, Breakfast Area, Combination Kitchen/Dining, Dining Area, Entry Level Bedroom, Floor Plan - Traditional, Kitchen - Galley, Primary Bath(s), Recessed Lighting, Stove - Wood, Upgraded Countertops, Wood Floors, Other
Hot Water Natural Gas
Heating Forced Air
Cooling Central A/C
Flooring Luxury Vinyl Plank, Wood, Other
Fireplaces Number 2
Equipment Built-In Microwave, Dishwasher, Disposal, Refrigerator, Icemaker, Oven - Wall, Oven/Range - Gas, Stove
Fireplace Y
Appliance Built-In Microwave, Dishwasher, Disposal, Refrigerator, Icemaker, Oven - Wall, Oven/Range - Gas, Stove
Heat Source Electric
Laundry Has Laundry, Basement
Exterior
Exterior Feature Deck(s), Patio(s), Porch(es)
Garage Spaces 1.0
Fence Partially
Water Access N
Roof Type Architectural Shingle
Accessibility Level Entry - Main, Other
Porch Deck(s), Patio(s), Porch(es)
Total Parking Spaces 1
Garage N
Building
Lot Description Backs to Trees
Story 2
Foundation Block
Sewer Public Sewer
Water Public
Architectural Style Ranch/Rambler
Level or Stories 2
Additional Building Above Grade, Below Grade
New Construction N
Schools
Elementary Schools Falmouth
Middle Schools Edward E. Drew
High Schools Stafford
School District Stafford County Public Schools
Others
Senior Community No
Tax ID 53F 2 43
Ownership Fee Simple
SqFt Source Assessor
Special Listing Condition Standard
Read Less Info
Want to know what your home might be worth? Contact us for a FREE valuation!

Our team is ready to help you sell your home for the highest possible price ASAP

Bought with Mayquel K Jurado • Samson Properties
"My job is to find and attract mastery-based agents to the office, protect the culture, and make sure everyone is happy! "
GET MORE INFORMATION






