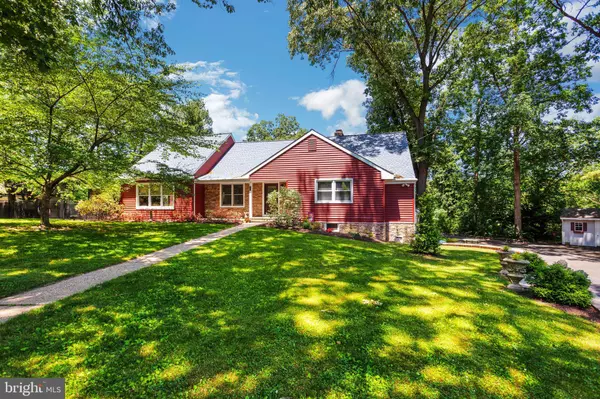$835,000
$835,000
For more information regarding the value of a property, please contact us for a free consultation.
4 Beds
4 Baths
4,628 SqFt
SOLD DATE : 07/31/2024
Key Details
Sold Price $835,000
Property Type Single Family Home
Sub Type Detached
Listing Status Sold
Purchase Type For Sale
Square Footage 4,628 sqft
Price per Sqft $180
Subdivision None Available
MLS Listing ID NJBL2066456
Sold Date 07/31/24
Style Contemporary,Ranch/Rambler
Bedrooms 4
Full Baths 3
Half Baths 1
HOA Y/N N
Abv Grd Liv Area 3,600
Originating Board BRIGHT
Year Built 1952
Annual Tax Amount $12,507
Tax Year 2023
Lot Size 1.640 Acres
Acres 1.64
Lot Dimensions 62.45 x 0.00
Property Description
**THURSDAY NIGHT, 6/20 OPEN HOUSE CANCELLED** Offer accepted** Nestled in a serene cul-de-sac and backing onto the picturesque Pompeston Creek, this extraordinary property is a true hidden gem in Riverton. Spanning 1.64 acres, this home offers unparalleled privacy and an array of luxurious features. Upon entering, you'll be captivated by the spacious and welcoming main level, which boasts two bedrooms, a designated office space, and a large living room that overlooks the tranquil backyard. The custom-built fireplace with black marble detailing adds a touch of elegance to the main living area. The heart of the home is undoubtedly the entertainer's dream kitchen. Equipped with two dishwashers, an oversized stove, stunning cabinets, granite countertops, and stainless-steel appliances, this kitchen is designed to impress. It seamlessly opens to a generous family room, perfect for hosting gatherings and comfortably accommodating large furniture and a big screen TV. The second floor is dedicated to a luxurious primary suite, providing a private retreat with ample space and comfort with sitting area; walk in closets; and stunning shower area. The walkout basement features an in-law or guest suite with bedroom, full bathroom, living room and kitchenette, adding flexibility and convenience for hosting visitors or for multi-generational living. Step outside to discover your own private backyard oasis. The saltwater heated in-ground pool, complemented by a pool house and a TimberTech deck, creates a resort-like atmosphere, perfect for relaxing and entertaining. This exceptional home offers four bedrooms, three and a half baths, and countless unique features that set it apart from any other property in Riverton. Don't miss the opportunity to own this one-of-a-kind sanctuary. Schedule a showing today and experience the magic of this hidden gem!
Location
State NJ
County Burlington
Area Riverton Boro (20331)
Zoning RES
Rooms
Other Rooms Living Room, Dining Room, Primary Bedroom, Sitting Room, Bedroom 2, Kitchen, Family Room, Foyer, Bedroom 1, Laundry, Office, Storage Room, Utility Room, Bonus Room, Primary Bathroom, Full Bath, Half Bath, Additional Bedroom
Basement Fully Finished, Heated, Outside Entrance, Poured Concrete, Side Entrance, Walkout Level, Windows
Main Level Bedrooms 2
Interior
Interior Features Ceiling Fan(s), Dining Area, Entry Level Bedroom, Family Room Off Kitchen, Floor Plan - Open, Kitchen - Gourmet, Kitchen - Island, Kitchen - Eat-In, Kitchenette, Recessed Lighting, Walk-in Closet(s), Window Treatments, Wood Floors
Hot Water Electric
Heating Forced Air
Cooling Central A/C, Ceiling Fan(s), Ductless/Mini-Split
Flooring Hardwood, Carpet, Ceramic Tile, Tile/Brick, Other, Slate
Fireplaces Number 1
Fireplaces Type Wood
Equipment Stainless Steel Appliances, Dryer - Front Loading, Dishwasher, Dryer - Electric, Oven - Self Cleaning, Oven/Range - Electric
Fireplace Y
Window Features Replacement
Appliance Stainless Steel Appliances, Dryer - Front Loading, Dishwasher, Dryer - Electric, Oven - Self Cleaning, Oven/Range - Electric
Heat Source Natural Gas
Laundry Basement, Lower Floor
Exterior
Exterior Feature Deck(s)
Garage Spaces 6.0
Fence Partially, Rear
Pool In Ground, Pool/Spa Combo, Saltwater, Heated
Water Access N
View Creek/Stream, Scenic Vista, Trees/Woods
Roof Type Asphalt
Accessibility None
Porch Deck(s)
Total Parking Spaces 6
Garage N
Building
Lot Description Cul-de-sac, Partly Wooded, Secluded, Stream/Creek, Trees/Wooded
Story 2
Foundation Concrete Perimeter
Sewer Public Sewer
Water Public
Architectural Style Contemporary, Ranch/Rambler
Level or Stories 2
Additional Building Above Grade, Below Grade
New Construction N
Schools
High Schools Palmyra H.S.
School District Riverton Borough Public Schools
Others
Senior Community No
Tax ID 31-01801-00010
Ownership Fee Simple
SqFt Source Estimated
Acceptable Financing Cash, Conventional, FHA, VA
Listing Terms Cash, Conventional, FHA, VA
Financing Cash,Conventional,FHA,VA
Special Listing Condition Standard
Read Less Info
Want to know what your home might be worth? Contact us for a FREE valuation!

Our team is ready to help you sell your home for the highest possible price ASAP

Bought with Theresa M Scott • Redfin
"My job is to find and attract mastery-based agents to the office, protect the culture, and make sure everyone is happy! "
GET MORE INFORMATION






