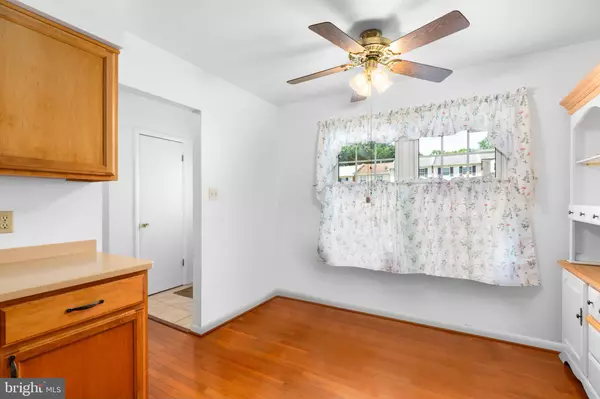$360,000
$359,900
For more information regarding the value of a property, please contact us for a free consultation.
3 Beds
3 Baths
1,638 SqFt
SOLD DATE : 07/30/2024
Key Details
Sold Price $360,000
Property Type Townhouse
Sub Type Interior Row/Townhouse
Listing Status Sold
Purchase Type For Sale
Square Footage 1,638 sqft
Price per Sqft $219
Subdivision Dale City
MLS Listing ID VAPW2070958
Sold Date 07/30/24
Style Colonial
Bedrooms 3
Full Baths 1
Half Baths 2
HOA Fees $88/mo
HOA Y/N Y
Abv Grd Liv Area 1,332
Originating Board BRIGHT
Year Built 1982
Annual Tax Amount $3,538
Tax Year 2023
Lot Size 1,441 Sqft
Acres 0.03
Property Description
Back on the market due to no fault of the seller! Wonderful 3-story townhome close to I-95, shopping and restaurants! The main level of this home has hardwood floors and features an eat-in kitchen with plenty of wood cabinets and counter space, gas stove, dishwasher, refrigerator, disposer, built-in microwave and ceiling fan. The living room is spacious with two windows to let in natural light. A half bath is also on the main level for your convenience. There is a handicap chairlift that leads from the living room to the upstairs bedrooms. The upper level features a large primary bedroom with an en suite, two additional bedrooms, a full bath with a tub/shower combo and linen closet. Each bedroom is carpeted and has a ceiling fan and roomy clothes closet. The lower level of the townhome features a rec room for entertaining and a large storage area with built-in shelves, work area and washer and dryer, which convey with the property. Access the backyard through the sliding glass door to view the storage shed that can be used for garden tools or lawnmower. The HVAC system is approximately 5 years old. This community has a nearby playground area for youngsters to enjoy. Come take a look at this wonderful townhome and make an offer! It won't last long!
Location
State VA
County Prince William
Zoning RPC
Rooms
Other Rooms Living Room, Primary Bedroom, Bedroom 2, Bedroom 3, Kitchen, Recreation Room, Storage Room, Primary Bathroom, Full Bath, Half Bath
Basement Partially Finished, Walkout Level, Rear Entrance
Interior
Interior Features Carpet, Ceiling Fan(s), Kitchen - Eat-In, Primary Bath(s), Recessed Lighting, Tub Shower, Walk-in Closet(s), Window Treatments, Wood Floors
Hot Water Natural Gas
Heating Forced Air
Cooling Central A/C
Flooring Wood, Carpet, Vinyl
Equipment Built-In Microwave, Dishwasher, Disposal, Dryer, Refrigerator, Oven/Range - Gas, Washer, Water Heater
Appliance Built-In Microwave, Dishwasher, Disposal, Dryer, Refrigerator, Oven/Range - Gas, Washer, Water Heater
Heat Source Natural Gas
Laundry Dryer In Unit, Washer In Unit
Exterior
Garage Spaces 2.0
Parking On Site 2
Fence Partially
Water Access N
Roof Type Asphalt
Accessibility Chairlift, Ramp - Main Level
Total Parking Spaces 2
Garage N
Building
Story 3
Foundation Concrete Perimeter
Sewer Public Sewer
Water Public
Architectural Style Colonial
Level or Stories 3
Additional Building Above Grade, Below Grade
Structure Type Dry Wall
New Construction N
Schools
School District Prince William County Public Schools
Others
Senior Community No
Tax ID 8191-44-8670
Ownership Fee Simple
SqFt Source Assessor
Acceptable Financing Cash, Conventional, FHA, VA
Listing Terms Cash, Conventional, FHA, VA
Financing Cash,Conventional,FHA,VA
Special Listing Condition Standard
Read Less Info
Want to know what your home might be worth? Contact us for a FREE valuation!

Our team is ready to help you sell your home for the highest possible price ASAP

Bought with Jarrod S Gray • Samson Properties
"My job is to find and attract mastery-based agents to the office, protect the culture, and make sure everyone is happy! "
GET MORE INFORMATION






