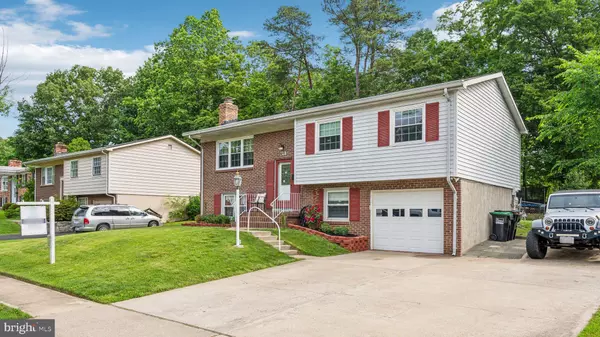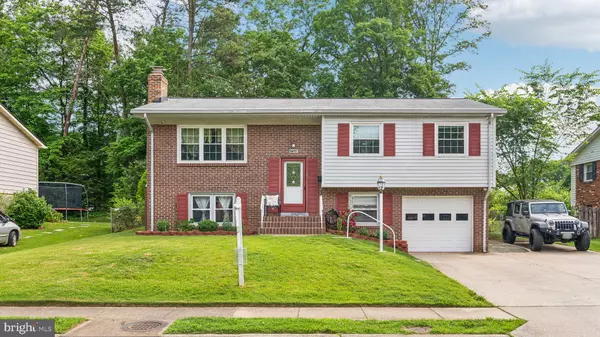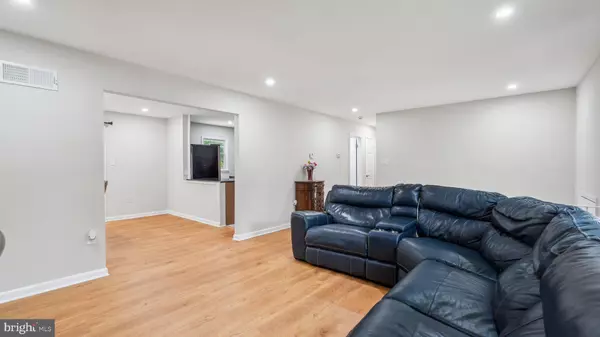$545,500
$535,000
2.0%For more information regarding the value of a property, please contact us for a free consultation.
4 Beds
3 Baths
2,092 SqFt
SOLD DATE : 07/30/2024
Key Details
Sold Price $545,500
Property Type Single Family Home
Sub Type Detached
Listing Status Sold
Purchase Type For Sale
Square Footage 2,092 sqft
Price per Sqft $260
Subdivision Dale City
MLS Listing ID VAPW2073706
Sold Date 07/30/24
Style Split Foyer
Bedrooms 4
Full Baths 3
HOA Y/N N
Abv Grd Liv Area 1,134
Originating Board BRIGHT
Year Built 1969
Annual Tax Amount $4,597
Tax Year 2023
Lot Size 10,010 Sqft
Acres 0.23
Property Description
**Catered Open House Saturday (6/22) 12-3pm and Sunday (6/23) 12-3pm** Welcome to this spacious Split level home nestled in the heart of Dale City! With 4 bedrooms, 3 bathrooms, and just over 2,600 sqft of living space, this charming residence offers ample room for comfortable living and entertaining. Enjoy the brand new 2024 flooring throughout and a new roof installed in 2024.
As you step inside, you'll be greeted by a welcoming main level that seamlessly connects a cozy family room, a dining area, a well-appointed kitchen, and a primary bedroom complete with an attached bath. Two additional bedrooms and another full bath on this level offer ample space for family members or guests.
For those who love to entertain, the covered deck off the dining room provides the perfect setting for outdoor gatherings or simply enjoying a morning coffee in peace.
Descend to the lower level where you'll discover a spacious living room adorned with a charming brick fireplace, ideal for cozy nights in. Another bedroom and a full bath complete this level, offering flexibility and privacy for various living arrangements.
Outside, a large driveway accommodates multiple vehicles, while the fenced backyard offers ample space for outdoor activities and relaxation. Trampoline and picnic table to convey with sale of the home.
Conveniently located within a few miles of public transportation, commuter lots, shopping, and dining options, this home offers both comfort and convenience. Plus, being near the renowned Dale City farmers market and just minutes away from Potomac Mills Mall and I-95, you'll have everything you need right at your fingertips.
Don't miss out on the opportunity to make this wonderful home yours! Schedule your showing today and experience the best of Dale City living.
Location
State VA
County Prince William
Zoning RPC
Rooms
Basement Daylight, Partial, Interior Access
Main Level Bedrooms 3
Interior
Interior Features Breakfast Area, Ceiling Fan(s), Dining Area, Floor Plan - Open, Kitchen - Galley, Primary Bath(s), Wet/Dry Bar, Window Treatments
Hot Water Natural Gas
Heating Heat Pump - Gas BackUp, Hot Water
Cooling Ceiling Fan(s), Central A/C
Fireplaces Number 1
Fireplaces Type Brick, Screen
Equipment Built-In Microwave, Dryer, Washer, Dishwasher, Disposal, Refrigerator, Icemaker, Stove
Fireplace Y
Appliance Built-In Microwave, Dryer, Washer, Dishwasher, Disposal, Refrigerator, Icemaker, Stove
Heat Source Natural Gas
Laundry Basement
Exterior
Exterior Feature Deck(s), Porch(es)
Parking Features Garage - Front Entry, Garage Door Opener
Garage Spaces 1.0
Fence Rear
Water Access N
Accessibility None
Porch Deck(s), Porch(es)
Road Frontage City/County
Attached Garage 1
Total Parking Spaces 1
Garage Y
Building
Lot Description Trees/Wooded
Story 2
Foundation Block
Sewer Public Sewer
Water Public
Architectural Style Split Foyer
Level or Stories 2
Additional Building Above Grade, Below Grade
Structure Type Dry Wall
New Construction N
Schools
Elementary Schools Neabsco
High Schools Gar-Field
School District Prince William County Public Schools
Others
Senior Community No
Tax ID 8191-85-6615
Ownership Fee Simple
SqFt Source Assessor
Acceptable Financing Cash, Conventional, FHA, VA
Listing Terms Cash, Conventional, FHA, VA
Financing Cash,Conventional,FHA,VA
Special Listing Condition Standard
Read Less Info
Want to know what your home might be worth? Contact us for a FREE valuation!

Our team is ready to help you sell your home for the highest possible price ASAP

Bought with Alejandro Pinto • Fairfax Realty Select
"My job is to find and attract mastery-based agents to the office, protect the culture, and make sure everyone is happy! "
GET MORE INFORMATION






