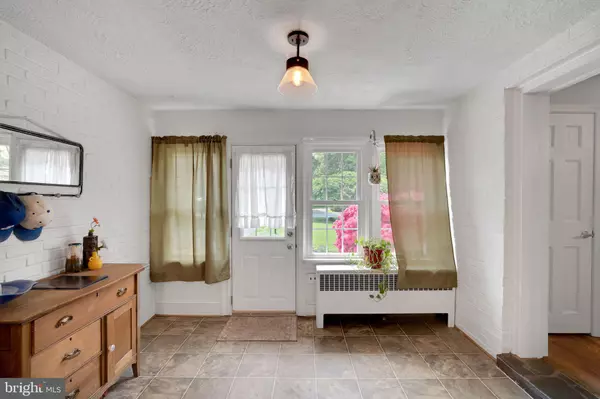$429,000
$429,000
For more information regarding the value of a property, please contact us for a free consultation.
3 Beds
2 Baths
1,825 SqFt
SOLD DATE : 07/30/2024
Key Details
Sold Price $429,000
Property Type Single Family Home
Sub Type Detached
Listing Status Sold
Purchase Type For Sale
Square Footage 1,825 sqft
Price per Sqft $235
Subdivision Silvercroft
MLS Listing ID DENC2060696
Sold Date 07/30/24
Style Colonial
Bedrooms 3
Full Baths 1
Half Baths 1
HOA Y/N N
Abv Grd Liv Area 1,825
Originating Board BRIGHT
Year Built 1953
Annual Tax Amount $2,699
Tax Year 2022
Lot Size 0.400 Acres
Acres 0.4
Lot Dimensions 100.00 x 171.60
Property Description
Welcome to 2121 Delaview Ave. As you pull up to the house you see the lush landscaping with all of the colorful flowers in full bloom. When you walk in there is a nice foyer the opens to both the dining area and the formal living room. Walking through the dining room you have nice open eat in kitchen. Just off the kitchen you have the garage access which is also where the laundry is located. There is a powder room as well just off the kitchen along with access to the backyard. Back in the living room you have a nice fireplace with a large mantle. There you have the great room perfect for just relaxing which also has a back porch with its own access to the backyard. Upstairs you have the homes 3 bedrooms, the primary bedroom is a nice size with two closet spaces. The second bedroom also has 2 nicely sized closets. The third bedroom is a good size, and the main bath is centrally located in the hall. Now you will want to head out to the backyard, there you will find more beautiful flowers that are currently in bloom, a nice large square and flat backyard that is perfect for entertaining. This home is located in the heart of North Wilmington and is conveniently located near plenty of shopping and restaurants with easy access to I95 and other major roads. Do not hesitate, this home is sure to not last long.
Location
State DE
County New Castle
Area Brandywine (30901)
Zoning NC10
Rooms
Basement Partial
Interior
Hot Water Electric
Heating Hot Water
Cooling Window Unit(s)
Fireplaces Number 1
Fireplace Y
Heat Source Oil
Exterior
Parking Features Additional Storage Area
Garage Spaces 3.0
Water Access N
Accessibility None
Attached Garage 1
Total Parking Spaces 3
Garage Y
Building
Story 2
Foundation Block
Sewer Public Sewer
Water Public
Architectural Style Colonial
Level or Stories 2
Additional Building Above Grade, Below Grade
New Construction N
Schools
Elementary Schools Forwood
Middle Schools Talley
High Schools Brandywine
School District Brandywine
Others
Senior Community No
Tax ID 06-068.00-154
Ownership Fee Simple
SqFt Source Assessor
Special Listing Condition Standard
Read Less Info
Want to know what your home might be worth? Contact us for a FREE valuation!

Our team is ready to help you sell your home for the highest possible price ASAP

Bought with Christopher D Wharton • Long & Foster Real Estate, Inc.

"My job is to find and attract mastery-based agents to the office, protect the culture, and make sure everyone is happy! "
GET MORE INFORMATION






