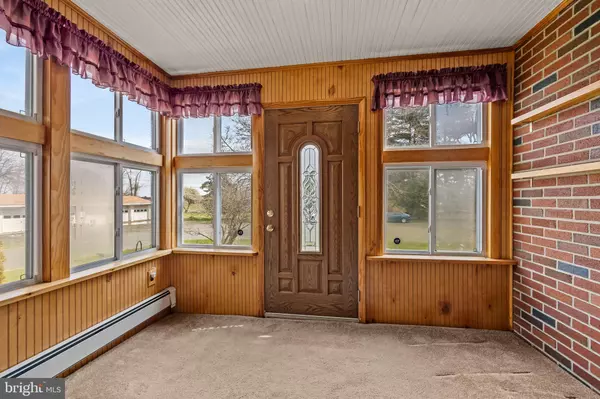$600,000
$700,000
14.3%For more information regarding the value of a property, please contact us for a free consultation.
4 Beds
3 Baths
3,597 SqFt
SOLD DATE : 07/29/2024
Key Details
Sold Price $600,000
Property Type Single Family Home
Sub Type Detached
Listing Status Sold
Purchase Type For Sale
Square Footage 3,597 sqft
Price per Sqft $166
Subdivision None Available
MLS Listing ID NJBL2063092
Sold Date 07/29/24
Style Traditional
Bedrooms 4
Full Baths 2
Half Baths 1
HOA Y/N N
Abv Grd Liv Area 3,597
Originating Board BRIGHT
Year Built 1964
Annual Tax Amount $10,797
Tax Year 2023
Lot Size 2.500 Acres
Acres 2.5
Lot Dimensions 0.00 x 0.00
Property Description
Unveil the potential of 2173 Jacksonville Jobstown Rd. This custom-built home is tucked away from the road, graced with a long driveway and a backdrop of lush parklands and ball fields. This captivating residence offers: 4 bedrooms and 2.5 bathrooms spread across 3,597 square feet of living space on a generous 2.5-acre lot. A 2-car attached garage and a detached 6-car garage, providing ample storage and parking options. The main floor boasts authentic hardwood flooring in every room, awaiting restoration to its natural splendor. A cozy wood-burning fireplace in the family room sets the scene for rustic charm. Imagine transforming the kitchen into a sprawling country-style haven with sweeping views of the expansive backyard. Three generously sized bedrooms, a full bath, and a convenient half bath adorn the first floor. Upstairs, discover a bonus room, a separate family room, and an airy bedroom awaiting your personal touch. The partially finished basement offers potential for additional living space, with bilco doors facilitating easy access to the backyard. An attached 2-car garage includes a plug for a partial-house generator, ensuring peace of mind during power outages. A fenced portion of the property creates a safe and inviting play area for family enjoyment. As a bonus, a one-bedroom, one-bathroom apartment above the garage presents an opportunity for additional income (estimated rental income: $1100-$1250 per month). Nestled within the esteemed Northern Burlington School District, providing access to excellent educational opportunities. Don't miss the chance to explore this unique property, starting Saturday, April 13th. Discover the endless possibilities and make this your new home sweet home.
Location
State NJ
County Burlington
Area Springfield Twp (20334)
Zoning AR3
Rooms
Other Rooms Dining Room, Bedroom 2, Bedroom 3, Bedroom 4, Kitchen, Family Room, Bedroom 1, Full Bath, Half Bath
Basement Full, Partially Finished
Main Level Bedrooms 3
Interior
Interior Features 2nd Kitchen, Attic, Dining Area, Entry Level Bedroom, Floor Plan - Traditional, Water Treat System, Wood Floors
Hot Water Oil
Heating Baseboard - Hot Water
Cooling Window Unit(s)
Flooring Solid Hardwood
Fireplace N
Heat Source Oil
Exterior
Parking Features Covered Parking, Garage - Front Entry, Garage - Rear Entry, Inside Access, Oversized
Garage Spaces 8.0
Water Access N
Roof Type Shingle
Accessibility None
Attached Garage 2
Total Parking Spaces 8
Garage Y
Building
Story 2
Foundation Block
Sewer On Site Septic
Water Well
Architectural Style Traditional
Level or Stories 2
Additional Building Above Grade, Below Grade
New Construction N
Schools
Elementary Schools Springfield Township E.S.
Middle Schools Springfield Township School
High Schools Northern Burl. Co. Reg. Sr. H.S.
School District Northern Burlington Count Schools
Others
Pets Allowed Y
Senior Community No
Tax ID 34-01003-00002 02
Ownership Fee Simple
SqFt Source Assessor
Acceptable Financing Cash, Conventional, VA
Listing Terms Cash, Conventional, VA
Financing Cash,Conventional,VA
Special Listing Condition Standard
Pets Allowed No Pet Restrictions
Read Less Info
Want to know what your home might be worth? Contact us for a FREE valuation!

Our team is ready to help you sell your home for the highest possible price ASAP

Bought with Danielle Belly • Hutchinson Homes Real Estate
"My job is to find and attract mastery-based agents to the office, protect the culture, and make sure everyone is happy! "
GET MORE INFORMATION






