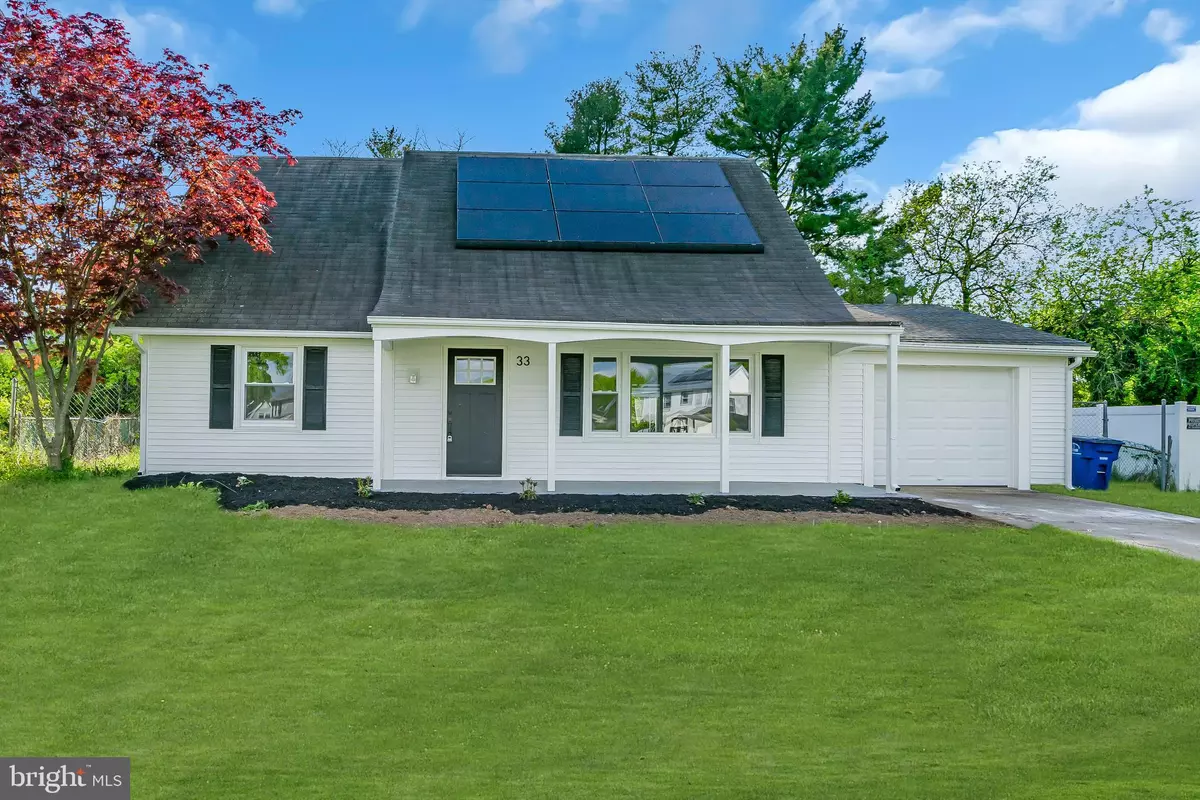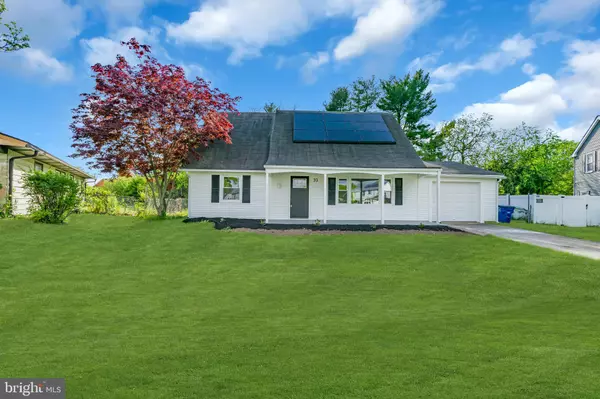$390,000
$384,900
1.3%For more information regarding the value of a property, please contact us for a free consultation.
4 Beds
2 Baths
1,835 SqFt
SOLD DATE : 07/08/2024
Key Details
Sold Price $390,000
Property Type Single Family Home
Sub Type Detached
Listing Status Sold
Purchase Type For Sale
Square Footage 1,835 sqft
Price per Sqft $212
Subdivision Hawthorne Park
MLS Listing ID NJBL2064774
Sold Date 07/08/24
Style Cape Cod
Bedrooms 4
Full Baths 2
HOA Y/N N
Abv Grd Liv Area 1,835
Originating Board BRIGHT
Year Built 1963
Annual Tax Amount $6,671
Tax Year 2023
Lot Size 6,500 Sqft
Acres 0.15
Lot Dimensions 65.00 x 100.00
Property Description
Welcome to 33 Holstone Ln, where modern luxury meets comfort in this newly renovated gem! This spacious 4-bedroom, 2-bathroom home boasts a host of newly installed features, ensuring both style and functionality for its lucky residents.
Key Features:
New Installations: From the water heater to interior and exterior doors, HVAC system, and windows, everything in this home is freshly installed, promising efficiency and peace of mind.
Screened-in Sunroom: Enjoy the outdoors year-round in the additional screened-in sunroom, perfect for relaxing or entertaining guests.
Cosmetic Enhancements:
Fresh Paint: The entire interior has been freshly painted, exuding a sense of freshness and modernity.
Laminate Flooring: High-end laminate flooring throughout the home adds a touch of elegance and durability.
Expansive Kitchen: Delight in the expansive kitchen featuring high-grade cabinets with plywood construction, offering ample storage space and functionality.
Granite Countertops: The kitchen is adorned with luxurious granite countertops, adding sophistication to meal preparation.
Stainless Steel Appliances: Equipped with top-of-the-line stainless steel appliances, the kitchen is a chef's dream.
Luxurious Bathrooms: All bathrooms have been completely renovated with high-end tile finishes, including floor-to-ceiling tile, elevating the bathing experience.
Superb Trim Package: Impeccable trim work throughout the home adds a touch of craftsmanship and refinement to every corner.
Don't miss the opportunity to make this meticulously renovated home yours! Schedule a showing today and experience luxury living at its finest.
Location
State NJ
County Burlington
Area Willingboro Twp (20338)
Zoning SINGLE
Rooms
Main Level Bedrooms 2
Interior
Hot Water Natural Gas
Heating Central
Cooling Central A/C
Fireplace N
Heat Source Natural Gas
Exterior
Parking Features Built In
Garage Spaces 2.0
Water Access N
Accessibility None
Attached Garage 1
Total Parking Spaces 2
Garage Y
Building
Story 2
Foundation Slab
Sewer Public Sewer
Water Public
Architectural Style Cape Cod
Level or Stories 2
Additional Building Above Grade, Below Grade
New Construction N
Schools
School District Willingboro Township Public Schools
Others
Senior Community No
Tax ID 38-00608-00064
Ownership Fee Simple
SqFt Source Assessor
Acceptable Financing Cash, Conventional, FHA, VA
Listing Terms Cash, Conventional, FHA, VA
Financing Cash,Conventional,FHA,VA
Special Listing Condition Standard
Read Less Info
Want to know what your home might be worth? Contact us for a FREE valuation!

Our team is ready to help you sell your home for the highest possible price ASAP

Bought with Justin Tayler Morrison • Realty Mark Cityscape
"My job is to find and attract mastery-based agents to the office, protect the culture, and make sure everyone is happy! "
GET MORE INFORMATION






