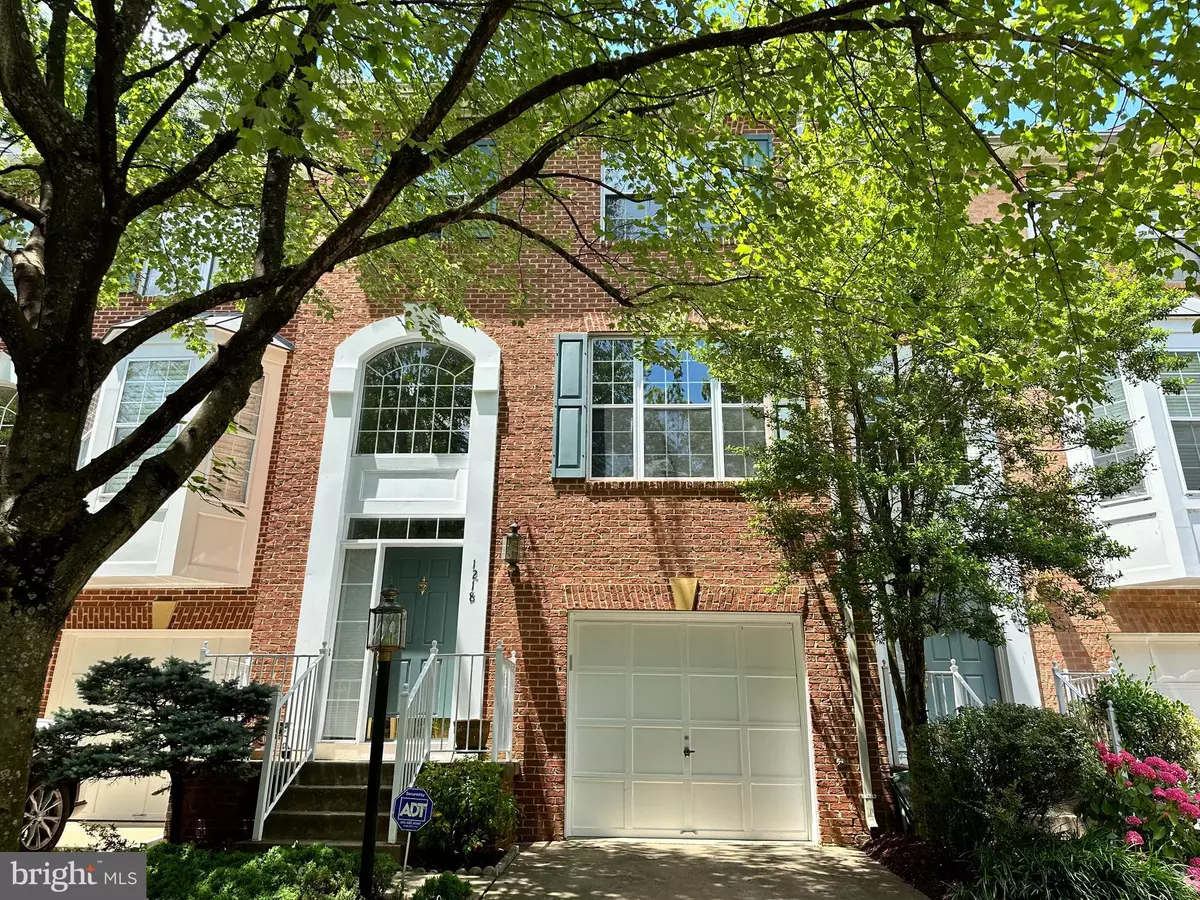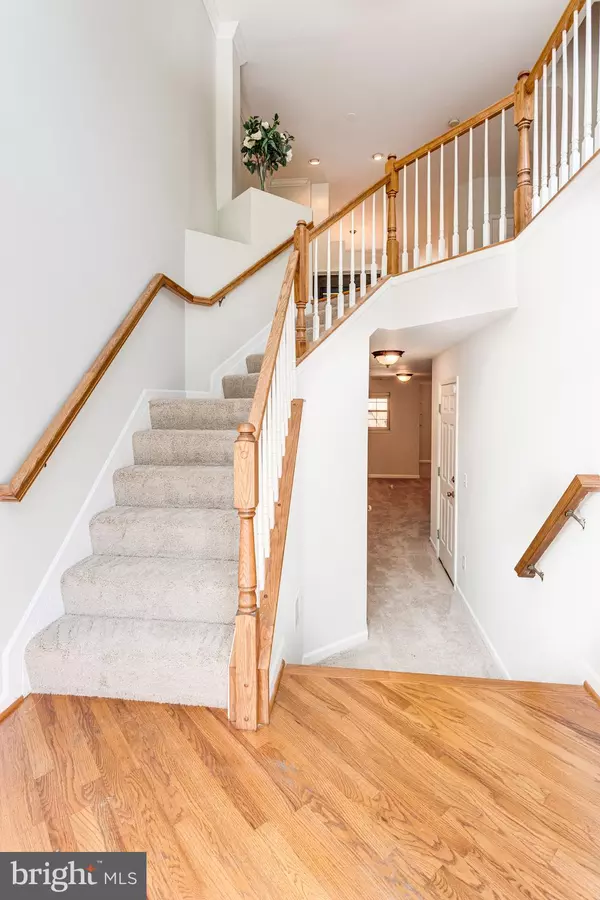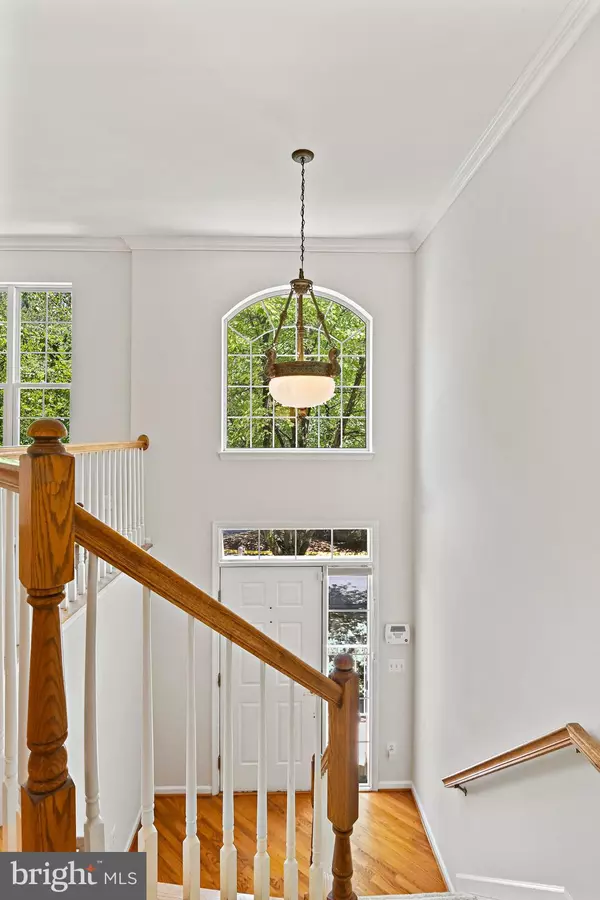$780,000
$774,888
0.7%For more information regarding the value of a property, please contact us for a free consultation.
3 Beds
4 Baths
2,060 SqFt
SOLD DATE : 07/25/2024
Key Details
Sold Price $780,000
Property Type Townhouse
Sub Type Interior Row/Townhouse
Listing Status Sold
Purchase Type For Sale
Square Footage 2,060 sqft
Price per Sqft $378
Subdivision Reston
MLS Listing ID VAFX2185824
Sold Date 07/25/24
Style Traditional,Colonial
Bedrooms 3
Full Baths 2
Half Baths 2
HOA Fees $116/qua
HOA Y/N Y
Abv Grd Liv Area 2,060
Originating Board BRIGHT
Year Built 1997
Annual Tax Amount $8,387
Tax Year 2024
Lot Size 1,575 Sqft
Acres 0.04
Property Description
Brilliantly Upgraded Three-Level Townhome with Vaulted Ceilings, Fenced Backyard and Huge Recreation Room! Ideally located in a quiet community in the heart of North Reston, this 3 bedroom 3.5 bathroom residence emanates classic colonial vibes with a beautiful brick façade and vibrant mature landscaping within walking distance to the North Point Shopping Center. Freshly painted with modern tones, the interior charms the senses with an array of functional and stylish upgrades. Overflowing with welcoming warmth, the main-level features soaring foyer ceiling, gorgeous hardwood floors, soft natural light, powder room, family room with cozy fireplace, living room with picture window, and a formal dining area. The gourmet kitchen satisfies culinary desires with modern gray cabinetry, stainless-steel appliances, granite countertops, tile backsplash and an adjoining breakfast nook with access to the raised deck. Boasting impressive amounts of space, the primary bedroom continues to delight with a spacious walk-in closet, vaulted ceilings, sitting area, new plush carpet, and an en suite with a soaking tub, dual sinks, and a separate shower. Two additional bedrooms with vaulted ceilings and a full bathroom finish out the upper-level. Explore the finished walkout lower-level, which has a laundry area, powder room, coat closet, brand-new soft carpet, and an oversized recreation room. Additional features include an attached one-car garage, fenced-in backyard, close to Reston Town Center, 9.5-miles to Dulles International Airport, near shopping and restaurants, and more! Immerse yourself in the Reston's planned community with 15 pools, 55 miles of trails, 4 lakes, expansive parks, numbers tennis & pickle ball courts, and Nature Centers. Virtually staged.
Location
State VA
County Fairfax
Zoning 372
Rooms
Basement Walkout Stairs
Interior
Interior Features Attic, Floor Plan - Traditional, Breakfast Area, Ceiling Fan(s), Combination Dining/Living, Primary Bath(s), Bathroom - Soaking Tub, Bathroom - Stall Shower, Walk-in Closet(s), Window Treatments
Hot Water Natural Gas
Heating Central
Cooling Central A/C
Fireplaces Number 1
Fireplaces Type Double Sided, Gas/Propane, Fireplace - Glass Doors
Equipment Cooktop, Dishwasher, Disposal, Exhaust Fan, Microwave, Oven/Range - Gas, Refrigerator, Stove, Washer, Dryer
Furnishings No
Fireplace Y
Appliance Cooktop, Dishwasher, Disposal, Exhaust Fan, Microwave, Oven/Range - Gas, Refrigerator, Stove, Washer, Dryer
Heat Source Natural Gas
Laundry Has Laundry
Exterior
Exterior Feature Deck(s), Patio(s)
Parking Features Garage - Front Entry, Garage Door Opener
Garage Spaces 1.0
Utilities Available Under Ground
Amenities Available Jog/Walk Path, Pool - Outdoor, Basketball Courts, Tennis Courts
Water Access N
View Street
Roof Type Asphalt
Accessibility None
Porch Deck(s), Patio(s)
Attached Garage 1
Total Parking Spaces 1
Garage Y
Building
Story 3
Foundation Concrete Perimeter
Sewer Public Septic, Public Sewer
Water Public
Architectural Style Traditional, Colonial
Level or Stories 3
Additional Building Above Grade, Below Grade
New Construction N
Schools
Elementary Schools Aldrin
Middle Schools Herndon
High Schools Herndon
School District Fairfax County Public Schools
Others
Pets Allowed Y
HOA Fee Include Insurance,Snow Removal,Trash,Management
Senior Community No
Tax ID 0112 084B0040
Ownership Fee Simple
SqFt Source Assessor
Acceptable Financing Cash, Conventional, FHA, FHVA
Horse Property N
Listing Terms Cash, Conventional, FHA, FHVA
Financing Cash,Conventional,FHA,FHVA
Special Listing Condition Standard
Pets Allowed Cats OK, Dogs OK
Read Less Info
Want to know what your home might be worth? Contact us for a FREE valuation!

Our team is ready to help you sell your home for the highest possible price ASAP

Bought with Jennifer L Kloppman • Weichert, REALTORS
"My job is to find and attract mastery-based agents to the office, protect the culture, and make sure everyone is happy! "
GET MORE INFORMATION






