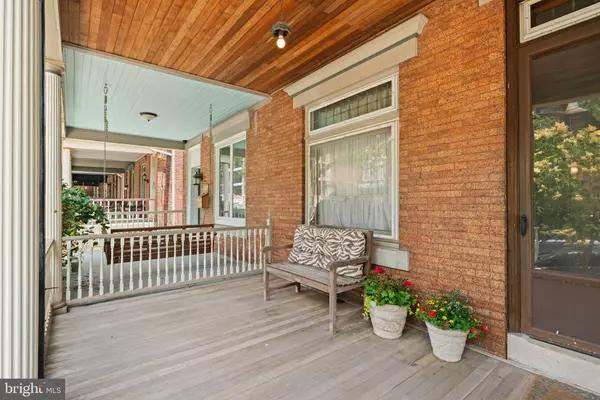$852,000
$835,000
2.0%For more information regarding the value of a property, please contact us for a free consultation.
4 Beds
3 Baths
2,520 SqFt
SOLD DATE : 07/25/2024
Key Details
Sold Price $852,000
Property Type Single Family Home
Sub Type Twin/Semi-Detached
Listing Status Sold
Purchase Type For Sale
Square Footage 2,520 sqft
Price per Sqft $338
Subdivision Spruce Hill
MLS Listing ID PAPH2354546
Sold Date 07/25/24
Style Victorian
Bedrooms 4
Full Baths 2
Half Baths 1
HOA Y/N N
Abv Grd Liv Area 2,520
Originating Board BRIGHT
Year Built 1925
Annual Tax Amount $8,818
Tax Year 2022
Lot Size 2,404 Sqft
Acres 0.06
Lot Dimensions 22.00 x 108.00
Property Description
Welcome to this rare end-of-row, 4 bedroom, 2.5 bathroom sunny Victorian with a HEATED garage. A very special opportunity to live in Spruce Hill, one of the city's most desirable neighborhoods, and in the coveted Penn Alexander School catchment. It's loaded with original 1900s details, including original Oak hardwood parquet and yellow Pine floors, leaded glass, doors and woodwork, a back staircase, and more details. But, updates have been made, including high-velocity central air conditioning with two zones, a newer heating unit, and a tankless water heater.
The multiple outdoor spaces include the classic West Philadelphia front porch, a side garden, a private backyard with a deck and garden, and a second-floor sunroom with a balcony. Plus, the house is raised above street level with unobstructed west-facing windows, affording true privacy while still allowing the afternoon sunshine in every room. “Home” at a whole new level. Get ready, this one is special.
Entering the first floor from the front porch, you'll find a large bright living room with built-in shelving and storage, high ceilings, a fireplace, and a beautiful staircase. You'll seamlessly transition into the formal dining room through the original leaded glass French doors. You'll notice the second large bay window and the custom radiator covers throughout the first and second floors. Next, head into the “breakfast room,” where you'll be in awe of the early, cast stove that makes quite a statement! This room gives access to the basement and back stairs.
The kitchen, with oak cabinets and lots of storage space, including a full walk-in pantry, has its own outside entrance. Fitted with Kitchen Aid refrigerator, Bosch stove, dishwasher and microwave.
Directly off the kitchen, you'll find the private backyard with a pressure-treated deck and red brick patio. Mature trees and shrubs provide shade and comfort in this serene backyard oasis. This area has already had its spring cleaning—freshly trimmed, mulched, weeded, and power washed—and is ready for the season with its new owners.
Up the grand staircase through the original pocket door with leaded glass windows, into the library, you'll find the third bay window and second fireplace. This library comes with custom-made, floor-to-ceiling oak bookcases that wrap-around the room and doorway.
The rest of the second floor includes two bedrooms and one full bathroom. Off of the back bedroom, there is a light-filled sunroom with a rooftop terrace.
The remaining two bedrooms and one bathroom are on the third floor. The back bedroom is the largest room in the house. Use your imagination and create something spectacular there!
The lower full basement level with half bath and laundry area is unfinished and can be converted to more living space. It provides access to the heated one-car garage.
While located in the catchment of the Penn Alexander School, living in the catchment area doesn't guarantee admittance. ***OFFER DEADLINE: Monday June 10, 5pm.***
Location
State PA
County Philadelphia
Area 19104 (19104)
Zoning RSA3
Rooms
Basement Garage Access, Walkout Level, Outside Entrance, Interior Access, Unfinished
Main Level Bedrooms 4
Interior
Hot Water Tankless
Heating Radiator
Cooling Central A/C
Fireplace N
Heat Source Oil
Exterior
Parking Features Basement Garage, Garage - Side Entry, Garage Door Opener, Inside Access, Other
Garage Spaces 1.0
Water Access N
Accessibility 2+ Access Exits
Attached Garage 1
Total Parking Spaces 1
Garage Y
Building
Story 3
Foundation Stone, Slab
Sewer Public Sewer
Water Public
Architectural Style Victorian
Level or Stories 3
Additional Building Above Grade, Below Grade
New Construction N
Schools
School District The School District Of Philadelphia
Others
Senior Community No
Tax ID 461029400
Ownership Fee Simple
SqFt Source Assessor
Acceptable Financing Cash, Conventional
Listing Terms Cash, Conventional
Financing Cash,Conventional
Special Listing Condition Standard
Read Less Info
Want to know what your home might be worth? Contact us for a FREE valuation!

Our team is ready to help you sell your home for the highest possible price ASAP

Bought with Asher Brooks Chancey • OCF Realty LLC - Philadelphia
"My job is to find and attract mastery-based agents to the office, protect the culture, and make sure everyone is happy! "
GET MORE INFORMATION






