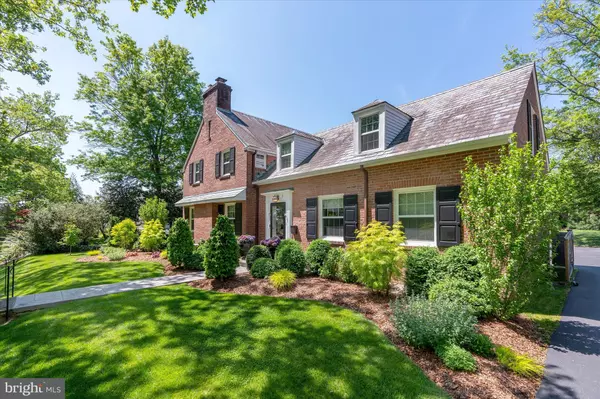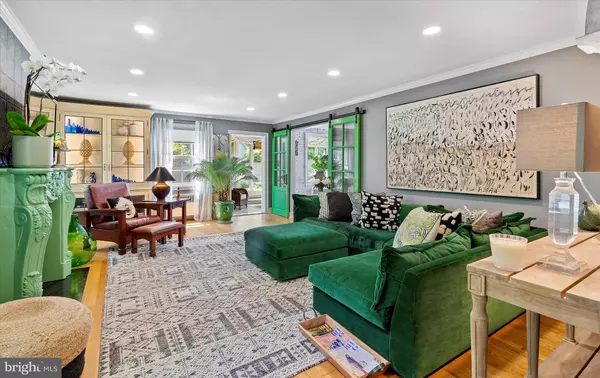$802,250
$729,900
9.9%For more information regarding the value of a property, please contact us for a free consultation.
4 Beds
4 Baths
0.3 Acres Lot
SOLD DATE : 07/24/2024
Key Details
Sold Price $802,250
Property Type Single Family Home
Sub Type Detached
Listing Status Sold
Purchase Type For Sale
Subdivision Westmoreland
MLS Listing ID DENC2060882
Sold Date 07/24/24
Style Colonial
Bedrooms 4
Full Baths 2
Half Baths 2
HOA Y/N N
Originating Board BRIGHT
Year Built 1950
Annual Tax Amount $6,897
Tax Year 2023
Lot Size 0.300 Acres
Acres 0.3
Lot Dimensions 106x125
Property Description
Property under contract. Discover modern elegance seamlessly blending with timeless charm in this exquisite brick home, perfectly situated in the enchanting neighborhood of Westmoreland. As you enter, be captivated by the stunning curb appeal. Step into the inviting foyer, where custom-designed moldings and gleaming hardwood floors set the stage for an extraordinary living experience. Entertain with ease in the spacious great room, warmed by a wood-burning fireplace complemented with a uniquely designed cast stone surround & mantle making it the focal point of this space. Proceed to the enchanting all-season sunroom, bathed in sunlight streaming through a multitude of windows. Stylish glass sliding doors lead to the casual dining room with faux whitewashed brick feature wall & French doors opening to the patio, perfect for memorable gatherings. The recently renovated kitchen is open to the dining area, boasting sleek granite countertops, newer stainless-steel appliances, cherry cabinetry, marble tile backsplash, and stunning tile flooring. Adjacent, a delightful pantry area offers a window for natural light, and plenty of shelving for storage. Convenience meets style in the upgraded laundry room, showcasing white cabinetry, subway tile backsplash, and ample storage space. Completing this level is a half bath. Upstairs, discover the serene main bedroom and three additional bedrooms, complemented by two tastefully updated full bathrooms. Outside, the expansive fully fenced backyard is a private oasis, featuring exquisite landscaping and exterior lighting, creating the perfect ambiance for outdoor gatherings. Relax and unwind on the expanded slate patio while indulging in the luxurious heated plunge pool, complete with an automatic pool cover and captivating water fountain feature. Additional highlights include a garage and an unfinished basement including an outside entrance with a functioning half bath. Impressive upgrades include a new Bosch combination natural gas heat & hot water boiler, on demand tankless water heater, new slate patio, exterior hardscaping, replaced copper flashing, additional exterior lighting, newer vinyl replacement windows, new sunroom windows/siding and newer replacement exterior doors. With too many features to list, this home must be seen to be fully appreciated. Located close to shopping at Barley Mill, golf courses, dining, Wilm.train station and major highways for commuting. Schedule your appointment today and prepare to be amazed by this extraordinary offering! Offer deadline is 12pm on 5/12/2024
Location
State DE
County New Castle
Area Wilmington (30906)
Zoning 26R-1
Rooms
Other Rooms Dining Room, Primary Bedroom, Bedroom 2, Bedroom 3, Bedroom 4, Kitchen, Sun/Florida Room, Great Room, Laundry
Basement Interior Access, Outside Entrance, Rear Entrance, Unfinished
Interior
Interior Features Breakfast Area, Combination Kitchen/Dining, Dining Area, Floor Plan - Open, Pantry, Primary Bath(s), Upgraded Countertops, Wood Floors
Hot Water Natural Gas, Tankless
Heating Baseboard - Electric, Radiator
Cooling Central A/C
Flooring Ceramic Tile, Hardwood
Fireplaces Number 1
Fireplaces Type Wood
Equipment Built-In Range, Dishwasher, Range Hood, Stainless Steel Appliances
Fireplace Y
Appliance Built-In Range, Dishwasher, Range Hood, Stainless Steel Appliances
Heat Source Natural Gas
Laundry Main Floor
Exterior
Exterior Feature Patio(s)
Parking Features Built In, Garage - Rear Entry, Inside Access
Garage Spaces 5.0
Fence Fully, Rear, Wood
Pool Heated, Pool/Spa Combo
Water Access N
Roof Type Shingle,Slate
Accessibility None
Porch Patio(s)
Attached Garage 1
Total Parking Spaces 5
Garage Y
Building
Lot Description Level, Rear Yard, SideYard(s)
Story 2
Foundation Block, Crawl Space
Sewer Public Sewer
Water Public
Architectural Style Colonial
Level or Stories 2
Additional Building Above Grade, Below Grade
Structure Type Plaster Walls
New Construction N
Schools
School District Red Clay Consolidated
Others
Senior Community No
Tax ID 26-018.20-003
Ownership Fee Simple
SqFt Source Estimated
Acceptable Financing Cash, Conventional, FHA, VA
Listing Terms Cash, Conventional, FHA, VA
Financing Cash,Conventional,FHA,VA
Special Listing Condition Standard
Read Less Info
Want to know what your home might be worth? Contact us for a FREE valuation!

Our team is ready to help you sell your home for the highest possible price ASAP

Bought with Kristine Mottola • Compass
"My job is to find and attract mastery-based agents to the office, protect the culture, and make sure everyone is happy! "
GET MORE INFORMATION






