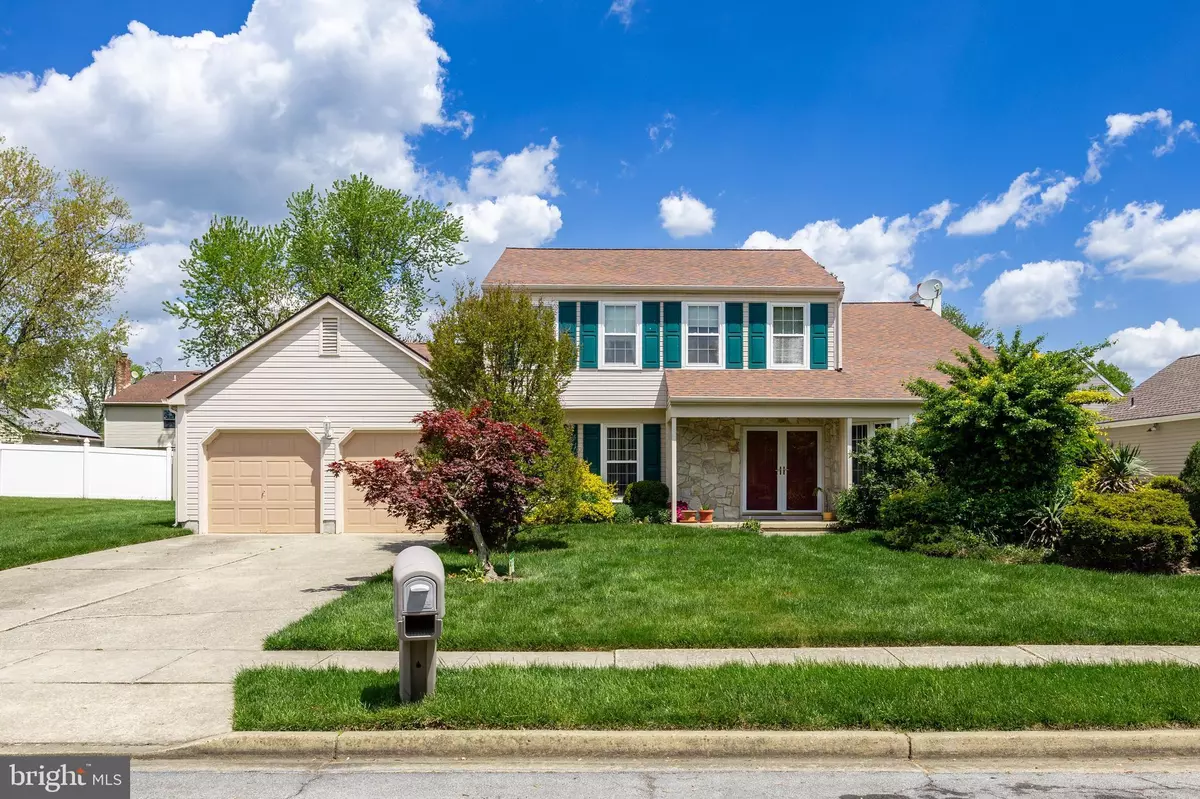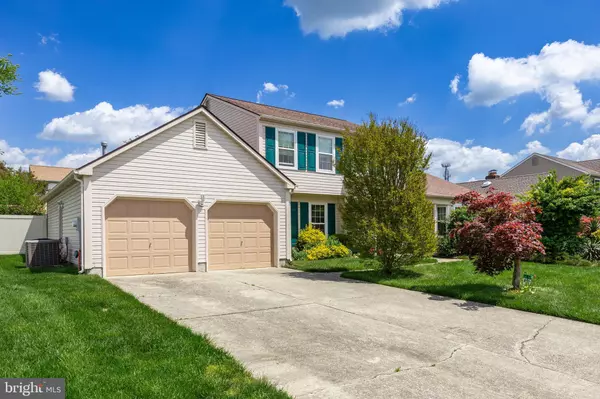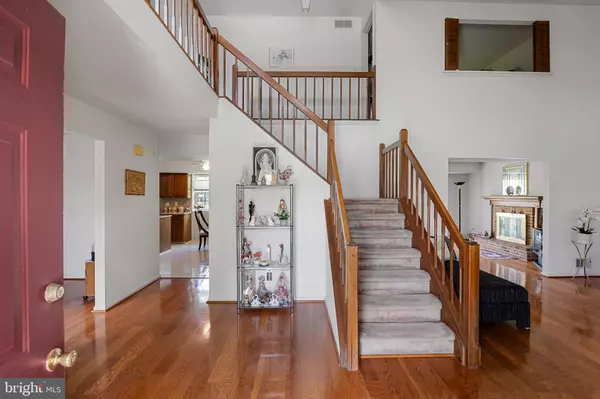$540,000
$544,900
0.9%For more information regarding the value of a property, please contact us for a free consultation.
4 Beds
3 Baths
2,480 SqFt
SOLD DATE : 07/24/2024
Key Details
Sold Price $540,000
Property Type Single Family Home
Sub Type Detached
Listing Status Sold
Purchase Type For Sale
Square Footage 2,480 sqft
Price per Sqft $217
Subdivision Cherrybrook East
MLS Listing ID NJCD2066762
Sold Date 07/24/24
Style Colonial
Bedrooms 4
Full Baths 2
Half Baths 1
HOA Y/N N
Abv Grd Liv Area 2,480
Originating Board BRIGHT
Year Built 1985
Annual Tax Amount $10,730
Tax Year 2023
Lot Dimensions 76.00 x 0.00
Property Description
**6/20/24 Buyer lost his job so property is back on the market. Seller is in the process of moving out.**
Come see this lovely home on the East Side of Cherry Hill where everything you needs is within minutes, houses of worship, shopping, restaurants, public transportation, playgrounds, bridges and shore points. This home has been cared for and maintained by it original owners since 1985. Enter into an impressive foyer with a view of the upper loft area/office. Formal living and dining rooms. Family room with fireplace and sliders to rear yard. Eat in kitchen with center island, built in microwave & gas range. Half bath and main floor bedroom complete this level. Wood flooring throughout most of the home including under the carpet upstairs and on the steps. Upstairs you will find three good size rooms. Primary bedroom with full bath and walk in closet. Approximate ages per seller are heater/central air 6 yrs, roof 10yrs, hot water heater 7 yrs, kitchen countertops, and backsplash were updated, toilets and sinks in bath were changed. This is a great opportunity to own in a wonderful community. Call now for your personal tour. Showings are 12pm to 6pm, 7 days a week no exceptions, Appointment only.
Location
State NJ
County Camden
Area Cherry Hill Twp (20409)
Zoning RES
Rooms
Other Rooms Living Room, Dining Room, Bedroom 2, Bedroom 3, Bedroom 4, Kitchen, Family Room, Foyer, Bedroom 1, Laundry, Office, Bathroom 1, Bathroom 2, Half Bath
Main Level Bedrooms 1
Interior
Interior Features Carpet, Ceiling Fan(s), Combination Kitchen/Dining, Combination Dining/Living, Dining Area, Curved Staircase, Entry Level Bedroom, Family Room Off Kitchen, Floor Plan - Open, Formal/Separate Dining Room, Kitchen - Eat-In, Kitchen - Island, Pantry, Primary Bath(s), Tub Shower, Stall Shower, Walk-in Closet(s), Wood Floors
Hot Water Other
Cooling Central A/C
Flooring Carpet, Ceramic Tile, Hardwood
Fireplaces Number 1
Equipment Built-In Microwave, Dishwasher, Oven/Range - Gas, Water Heater
Fireplace Y
Appliance Built-In Microwave, Dishwasher, Oven/Range - Gas, Water Heater
Heat Source Natural Gas
Laundry Main Floor
Exterior
Garage Spaces 2.0
Water Access N
Accessibility None
Total Parking Spaces 2
Garage N
Building
Story 2
Foundation Other
Sewer Public Sewer
Water Public
Architectural Style Colonial
Level or Stories 2
Additional Building Above Grade, Below Grade
New Construction N
Schools
School District Cherry Hill Township Public Schools
Others
Senior Community No
Tax ID 09-00515 16-00017
Ownership Fee Simple
SqFt Source Assessor
Special Listing Condition Standard
Read Less Info
Want to know what your home might be worth? Contact us for a FREE valuation!

Our team is ready to help you sell your home for the highest possible price ASAP

Bought with Sungho Yoon • Keller Williams Realty - Cherry Hill
"My job is to find and attract mastery-based agents to the office, protect the culture, and make sure everyone is happy! "
GET MORE INFORMATION






