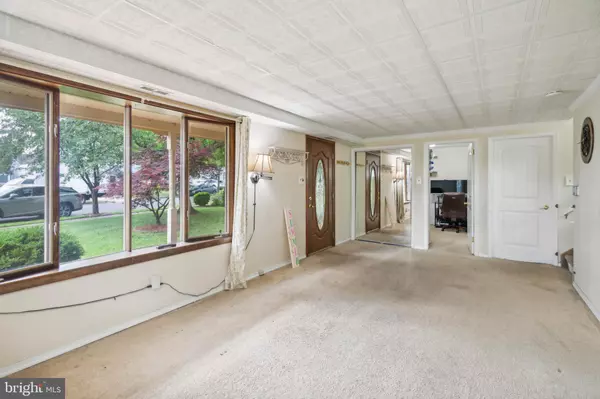$375,000
$340,000
10.3%For more information regarding the value of a property, please contact us for a free consultation.
4 Beds
2 Baths
1,356 SqFt
SOLD DATE : 07/19/2024
Key Details
Sold Price $375,000
Property Type Single Family Home
Sub Type Detached
Listing Status Sold
Purchase Type For Sale
Square Footage 1,356 sqft
Price per Sqft $276
Subdivision Heritage
MLS Listing ID NJBL2067288
Sold Date 07/19/24
Style Split Level
Bedrooms 4
Full Baths 1
Half Baths 1
HOA Y/N N
Abv Grd Liv Area 1,356
Originating Board BRIGHT
Year Built 1958
Annual Tax Amount $6,265
Tax Year 2023
Lot Size 10,890 Sqft
Acres 0.25
Lot Dimensions 0.00 x 0.00
Property Description
SELLERS HAVE MULTIPLE OFFERS AND ARE ASKING FOR HIGHEST AND BEST BY NOON TUES 6/25
4 bdrm split in desirable Marlton Heritage development. Walking distance to Beeler school and playground. Large fenced yard that stays dry, detached garage for car or extra storage. Oversized 2yr old patio and steps plus additional patio area behind garage make this yard your own oasis. Front of the home is brick and features your own covered porch. Home features first floor family room, bedroom, laundry with 1/4 bath. Bath/laundry room is already plumbed to add a sink making this a breeze to make a complete half bath. 6yr old 98% efficient HVAC and tankless hot water heater. Eat in kitchen features 2yr old SS appliances, microwave is staying, newer sliding glass door with warranty. Upstairs features 3 good size bdrms and hall bath. 2nd bdrm has access to attic with pull down stairs with blown in insulation to cut down on utilities. There is also a bonus attic space in the hall of this floor for extra storage and a large linen closet. All bdrm closets have closet organizers for efficiency. Access to crawl space is on the side of the home where tankless water heater is located as well as french drain (installed 2013) and sub pump. Marlton is an ideal location for commuters and offers an abundant of restaurants and shopping to please just about everyone. Make this affordable home your own. SELLING AS IS
Location
State NJ
County Burlington
Area Evesham Twp (20313)
Zoning MD
Rooms
Other Rooms Living Room, Kitchen, Family Room, Laundry
Interior
Interior Features Attic, Carpet, Kitchen - Eat-In
Hot Water Natural Gas, Tankless
Heating Forced Air
Cooling Central A/C
Flooring Fully Carpeted, Engineered Wood
Equipment Dishwasher, Dryer - Gas, Refrigerator, Stainless Steel Appliances, Washer, Water Heater - Tankless
Fireplace N
Window Features Replacement
Appliance Dishwasher, Dryer - Gas, Refrigerator, Stainless Steel Appliances, Washer, Water Heater - Tankless
Heat Source Natural Gas
Laundry Lower Floor
Exterior
Exterior Feature Porch(es), Patio(s), Brick
Parking Features Garage - Front Entry, Garage - Side Entry
Garage Spaces 1.0
Fence Fully
Water Access N
Accessibility None
Porch Porch(es), Patio(s), Brick
Total Parking Spaces 1
Garage Y
Building
Lot Description Front Yard, Level, Open, Rear Yard, SideYard(s)
Story 3
Foundation Crawl Space
Sewer Public Sewer
Water Public
Architectural Style Split Level
Level or Stories 3
Additional Building Above Grade, Below Grade
New Construction N
Schools
Elementary Schools Beeler
High Schools Cherokee
School District Evesham Township
Others
Senior Community No
Tax ID 13-00027 15-00021
Ownership Fee Simple
SqFt Source Assessor
Acceptable Financing Cash, Conventional
Listing Terms Cash, Conventional
Financing Cash,Conventional
Special Listing Condition Standard
Read Less Info
Want to know what your home might be worth? Contact us for a FREE valuation!

Our team is ready to help you sell your home for the highest possible price ASAP

Bought with Alexandra DiFilippo • Keller Williams Realty - Moorestown
"My job is to find and attract mastery-based agents to the office, protect the culture, and make sure everyone is happy! "
GET MORE INFORMATION






