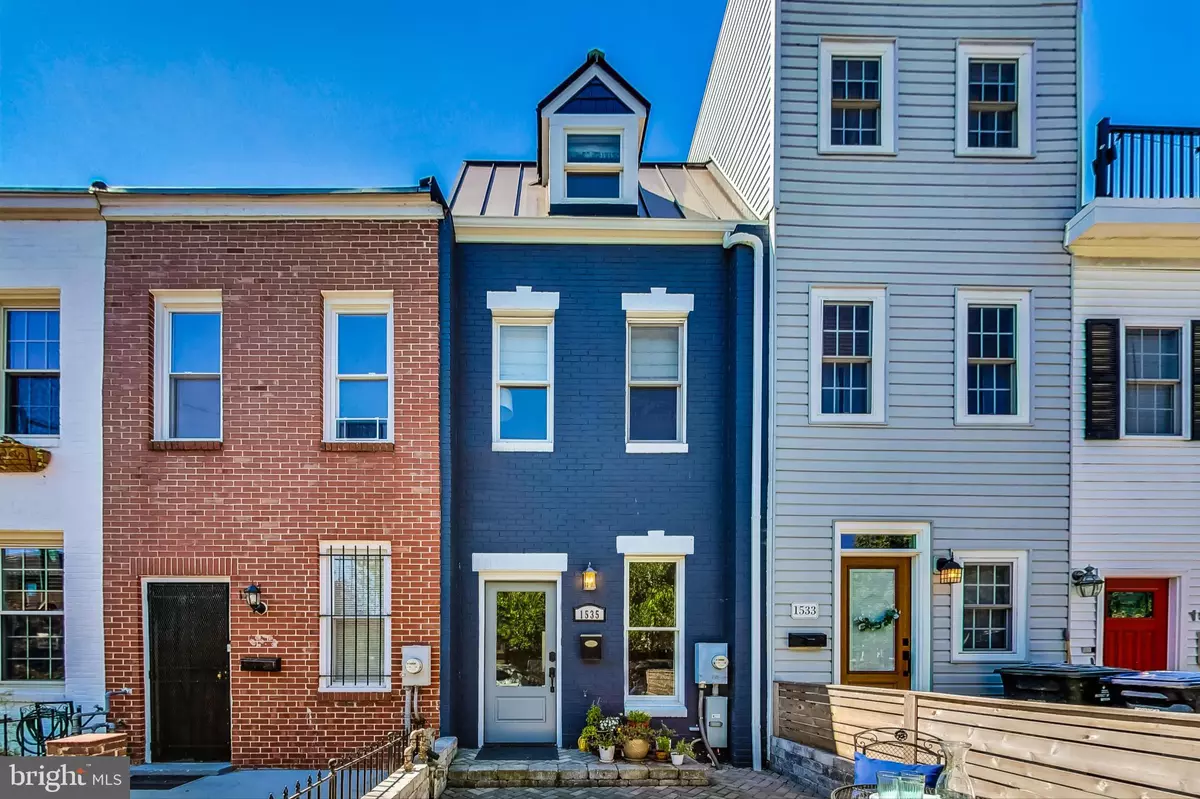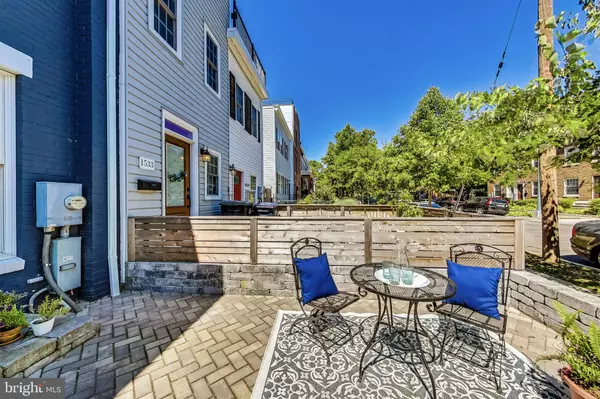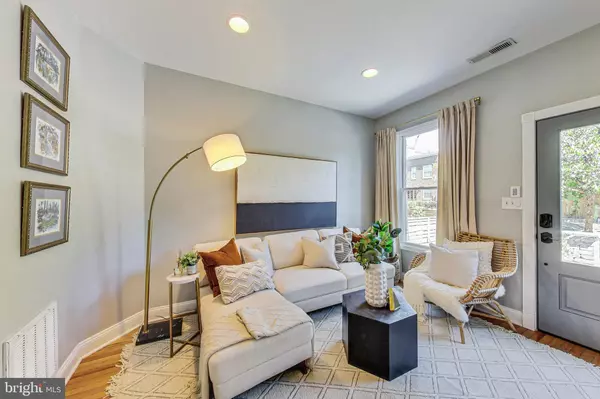$815,000
$815,000
For more information regarding the value of a property, please contact us for a free consultation.
3 Beds
3 Baths
1,250 SqFt
SOLD DATE : 07/16/2024
Key Details
Sold Price $815,000
Property Type Townhouse
Sub Type Interior Row/Townhouse
Listing Status Sold
Purchase Type For Sale
Square Footage 1,250 sqft
Price per Sqft $652
Subdivision Capitol Hill
MLS Listing ID DCDC2145508
Sold Date 07/16/24
Style Contemporary
Bedrooms 3
Full Baths 2
Half Baths 1
HOA Y/N N
Abv Grd Liv Area 1,250
Originating Board BRIGHT
Year Built 1922
Annual Tax Amount $5,945
Tax Year 2023
Lot Size 661 Sqft
Acres 0.02
Property Description
Stylish city living in Hill East! Cross the paved patio to the front door that floods this charmer with light. Step into the cheerful living room connected to the kitchen by a short hallway with a convenient powder room, utility closet, and extra storage. Host happy gatherings in the bright eat-in kitchen where a large glass sliding door opens onto a delightful, private back patio that invites indoor/outdoor living. On the second floor, find 2 ample bedrooms (one currently used as a study, but could be another double, nursery, or playroom). A full bathroom is situated between the bedrooms with a washer/dryer. Ascend and escape to the third floor's primary suite with a lovely dormer window and custom closets. The spacious, spa-like en suite will wow you with 2 wide vanities, a separate tub, and shower. All of this in a wonderful Hill East location, steps from the metro and short walks to Lincoln Park, Payne Elementary, The Roost, Safeway, F45, and Eastern Market.
Location
State DC
County Washington
Zoning RF-1
Interior
Interior Features Kitchen - Table Space, Ceiling Fan(s), Window Treatments, Recessed Lighting, Upgraded Countertops, Built-Ins, Kitchen - Gourmet, Kitchen - Eat-In, Combination Kitchen/Dining, Floor Plan - Traditional, Wood Floors
Hot Water Natural Gas
Heating Forced Air
Cooling Central A/C
Equipment Stove, Microwave, Refrigerator, Icemaker, Dishwasher, Disposal, Washer, Dryer, Stainless Steel Appliances, Oven/Range - Gas
Fireplace N
Appliance Stove, Microwave, Refrigerator, Icemaker, Dishwasher, Disposal, Washer, Dryer, Stainless Steel Appliances, Oven/Range - Gas
Heat Source Natural Gas
Exterior
Exterior Feature Porch(es)
Fence Fully
Water Access N
Accessibility None
Porch Porch(es)
Garage N
Building
Story 3
Foundation Permanent
Sewer Public Sewer
Water Public
Architectural Style Contemporary
Level or Stories 3
Additional Building Above Grade, Below Grade
New Construction N
Schools
Elementary Schools Payne
School District District Of Columbia Public Schools
Others
Senior Community No
Tax ID 1072//0810
Ownership Fee Simple
SqFt Source Assessor
Special Listing Condition Standard
Read Less Info
Want to know what your home might be worth? Contact us for a FREE valuation!

Our team is ready to help you sell your home for the highest possible price ASAP

Bought with Janice V Spearbeck • Keller Williams Capital Properties
"My job is to find and attract mastery-based agents to the office, protect the culture, and make sure everyone is happy! "
GET MORE INFORMATION






