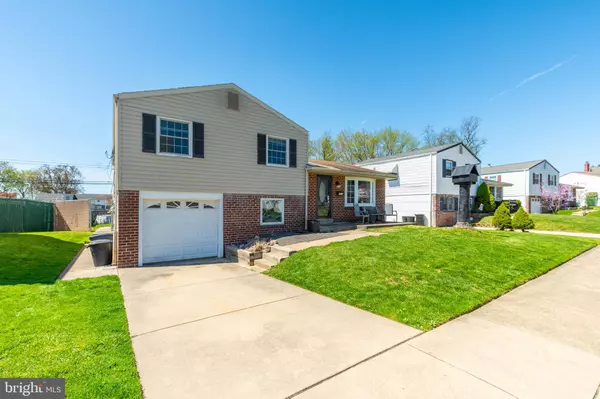$610,000
$650,000
6.2%For more information regarding the value of a property, please contact us for a free consultation.
4 Beds
3 Baths
2,769 SqFt
SOLD DATE : 07/13/2024
Key Details
Sold Price $610,000
Property Type Single Family Home
Sub Type Detached
Listing Status Sold
Purchase Type For Sale
Square Footage 2,769 sqft
Price per Sqft $220
Subdivision Pine Valley
MLS Listing ID PAPH2348162
Sold Date 07/13/24
Style Split Level
Bedrooms 4
Full Baths 2
Half Baths 1
HOA Y/N N
Abv Grd Liv Area 2,769
Originating Board BRIGHT
Year Built 1962
Annual Tax Amount $5,970
Tax Year 2023
Lot Size 10,730 Sqft
Acres 0.25
Lot Dimensions 58.00 x 185.00
Property Description
Welcome to 1112 Norwalk Rd! This tastefully updated and expanded Split-level home in the Pine Valley Section of Philadelphia is now proudly offered for sale. Boasting 4 bedrooms and 2.5 bathrooms, this spacious residence spans over 2800 square feet of living space and sits majestically on an expansive 11,000 square foot lot.
Upon entry, you'll be greeted by the sun-drenched living room, adorned with hardwood and vinyl plank floors, and elegant crown molding throughout. The heart of the home lies in the completely renovated eat-in kitchen, featuring sleek stainless steel appliances, quartz countertops, and ample storage space. The expanded dining room is a focal point, boasting a charming stone fireplace, perfect for cozy gatherings.
Step down into the oversized family room, where custom woodwork and a pellet stove create a warm and inviting atmosphere. Upstairs, the luxurious 600 square foot master bedroom awaits, complete with a spacious walk-in closet and a newly renovated master bathroom featuring a shower and soaking tub. Three additional generously sized bedrooms and an updated hall bath complete the upper level.
The lower level offers convenient garage entry, a utility room, powder room, and a crawl space providing ample storage options. Additionally, this level offers versatility with the potential for an office, game room, or home gym.
Outside, the fully fenced yard provides privacy and tranquility, boasting over 6500 square feet of space. Entertain guests effortlessly with a fire pit, above-ground pool, and pergola, creating the perfect backdrop for outdoor gatherings and relaxation.
Mechanically, this home is top-notch, featuring upgraded 200-amp service, two HVAC units, and new plumbing throughout.
Location
State PA
County Philadelphia
Area 19115 (19115)
Zoning RSD3
Rooms
Basement Fully Finished
Interior
Interior Features Crown Moldings, Dining Area, Efficiency, Floor Plan - Open, Soaking Tub, Walk-in Closet(s), WhirlPool/HotTub, Wood Floors
Hot Water Natural Gas
Cooling Central A/C
Flooring Solid Hardwood
Equipment Built-In Microwave, Dishwasher, Washer, Dryer
Fireplace N
Appliance Built-In Microwave, Dishwasher, Washer, Dryer
Heat Source Natural Gas
Laundry Lower Floor
Exterior
Parking Features Garage - Front Entry
Garage Spaces 1.0
Pool Above Ground
Water Access N
Roof Type Shingle
Accessibility Level Entry - Main
Attached Garage 1
Total Parking Spaces 1
Garage Y
Building
Story 3
Foundation Block
Sewer Public Sewer
Water Public
Architectural Style Split Level
Level or Stories 3
Additional Building Above Grade, Below Grade
New Construction N
Schools
School District The School District Of Philadelphia
Others
Senior Community No
Tax ID 581126301
Ownership Fee Simple
SqFt Source Assessor
Acceptable Financing Cash, Conventional, FHA, VA
Listing Terms Cash, Conventional, FHA, VA
Financing Cash,Conventional,FHA,VA
Special Listing Condition Standard
Read Less Info
Want to know what your home might be worth? Contact us for a FREE valuation!

Our team is ready to help you sell your home for the highest possible price ASAP

Bought with AMINE AOUAM Jr. • RE/MAX Ready
"My job is to find and attract mastery-based agents to the office, protect the culture, and make sure everyone is happy! "
GET MORE INFORMATION






