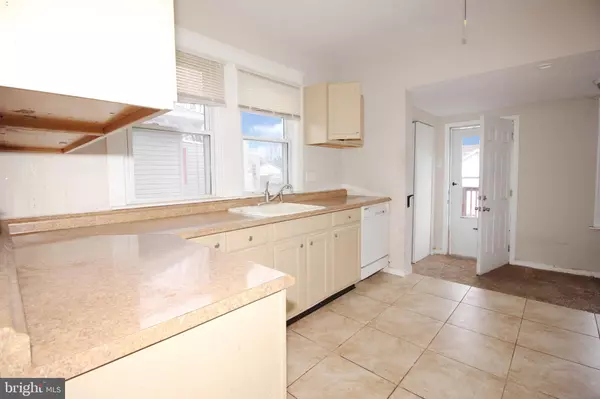$219,900
$219,900
For more information regarding the value of a property, please contact us for a free consultation.
2 Beds
1 Bath
1,414 SqFt
SOLD DATE : 06/21/2024
Key Details
Sold Price $219,900
Property Type Single Family Home
Sub Type Detached
Listing Status Sold
Purchase Type For Sale
Square Footage 1,414 sqft
Price per Sqft $155
Subdivision None Available
MLS Listing ID NJGL2040550
Sold Date 06/21/24
Style Bungalow
Bedrooms 2
Full Baths 1
HOA Y/N N
Abv Grd Liv Area 1,414
Originating Board BRIGHT
Year Built 1922
Annual Tax Amount $6,302
Tax Year 2022
Lot Size 5,000 Sqft
Acres 0.11
Lot Dimensions 40.00 x 125.00
Property Description
This charming bungalow presents an excellent opportunity for cosmetic updates, allowing you to personalize the home to your taste and preferences. The property features two bedrooms and one bathroom, a welcoming front porch, perfect for enjoying outdoor relaxation or socializing with neighbors. Additionally, there is a deck at the rear of the home, offering another outdoor space for entertaining or simply enjoying the surroundings.
The bungalow sits on a generous-sized lot, boasting a large yard that provides ample space for outdoor activities, gardening, or potential expansion. For added convenience, there is a detached garage/storage unit offering plenty of room for storing tools, equipment, or motorized toys. Additionally, a detached carport provides covered parking for vehicles, protecting them from the elements.
Inside, the kitchen is equipped with gas cooking and ample cabinetry for storage and prep. There is also unfinished attic and basement space offering the possibility of additional living and/or storage space.
Overall, this property offers a blend of indoor and outdoor living spaces, along with practical amenities, making it an attractive and comfortable home for its occupants.
Location
State NJ
County Gloucester
Area Westville Boro (20821)
Zoning RES
Direction Northwest
Rooms
Other Rooms Living Room, Dining Room, Bedroom 2, Kitchen, Basement, Bedroom 1, Bathroom 1, Attic
Basement Unfinished
Main Level Bedrooms 2
Interior
Interior Features Attic, Carpet, Ceiling Fan(s), Family Room Off Kitchen, Floor Plan - Traditional, Tub Shower
Hot Water Natural Gas
Heating Central
Cooling Central A/C
Flooring Carpet, Ceramic Tile
Equipment Dishwasher, Oven/Range - Gas, Refrigerator
Furnishings No
Fireplace N
Appliance Dishwasher, Oven/Range - Gas, Refrigerator
Heat Source Natural Gas
Laundry Basement
Exterior
Exterior Feature Porch(es), Deck(s)
Parking Features Garage - Front Entry
Garage Spaces 9.0
Carport Spaces 2
Fence Wood
Utilities Available Electric Available, Natural Gas Available
Water Access N
View Street
Roof Type Shingle
Accessibility None
Porch Porch(es), Deck(s)
Total Parking Spaces 9
Garage Y
Building
Lot Description Interior, Level, Rear Yard
Story 1
Foundation Block
Sewer Public Sewer
Water Public
Architectural Style Bungalow
Level or Stories 1
Additional Building Above Grade, Below Grade
Structure Type Dry Wall
New Construction N
Schools
Elementary Schools Parkview E.S.
School District Gateway Regional Schools
Others
Senior Community No
Tax ID 21-00069-00005
Ownership Fee Simple
SqFt Source Assessor
Acceptable Financing Cash, Conventional
Horse Property N
Listing Terms Cash, Conventional
Financing Cash,Conventional
Special Listing Condition REO (Real Estate Owned)
Read Less Info
Want to know what your home might be worth? Contact us for a FREE valuation!

Our team is ready to help you sell your home for the highest possible price ASAP

Bought with Brynn Monaghan • Space & Company
"My job is to find and attract mastery-based agents to the office, protect the culture, and make sure everyone is happy! "
GET MORE INFORMATION






