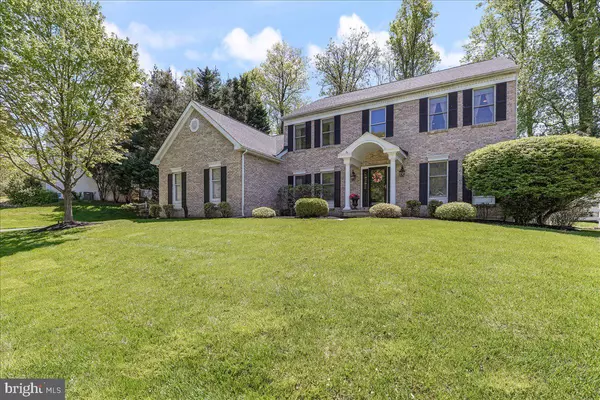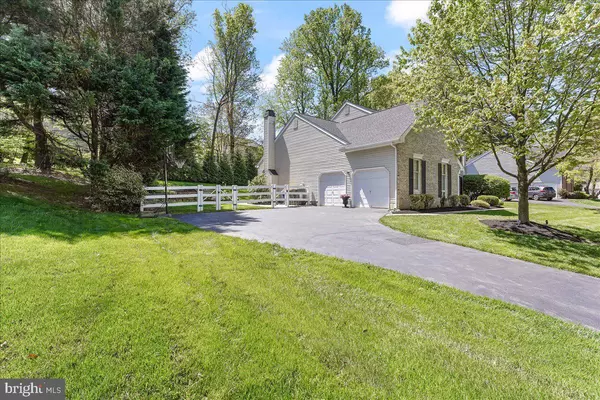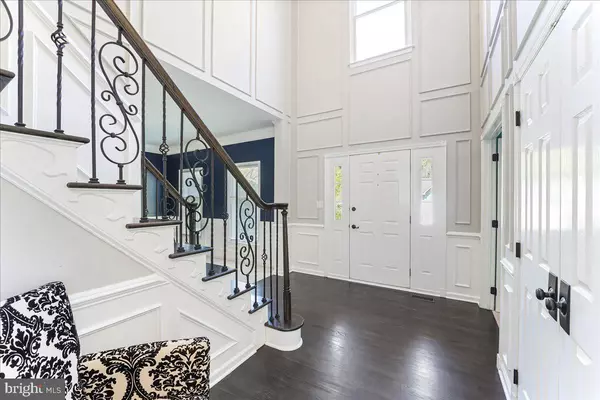$745,000
$749,900
0.7%For more information regarding the value of a property, please contact us for a free consultation.
4 Beds
3 Baths
3,600 SqFt
SOLD DATE : 07/11/2024
Key Details
Sold Price $745,000
Property Type Single Family Home
Sub Type Detached
Listing Status Sold
Purchase Type For Sale
Square Footage 3,600 sqft
Price per Sqft $206
Subdivision Hunt At Louviers
MLS Listing ID DENC2060472
Sold Date 07/11/24
Style Colonial
Bedrooms 4
Full Baths 2
Half Baths 1
HOA Y/N N
Abv Grd Liv Area 3,600
Originating Board BRIGHT
Year Built 1997
Annual Tax Amount $5,731
Tax Year 2022
Lot Size 0.400 Acres
Acres 0.4
Lot Dimensions 119.20 x 152.80
Property Description
Welcome to your dream home in the sought out community at Hunt At Louviers. Step into luxury living at its finest. The two story grand foyer entrance is accentuated with custom molding and trim work. The gorgeous kitchen is stylishly decorated, perfect for the culinary enthusiast. The kitchen flows effortlessly to the family room featuring a cathedral ceiling, window seat, fireplace and has an abundant amount of natural light streaming in from the skylights. Spacious living and dining room combination area. A separate office makes working from home easy. Luxurious master bedroom with en-suite bath and walk in closet. The finished basement boasts three separate rooms, offering versatility and ample space for various activities. Relax and unwind in your outdoor oasis. A patio and fire pit for entertaining and enjoying the outdoors. Privacy and serenity thanks to a thoughtfully designed landscape plan. This fine home sits in a prime location near the University of Delaware, Newark's Main Street and provides easy access to Redd Trail which leads to the reservoir, close to White Clay Creek and to Deerfield Country Club. Being in the Newark Charter School radius is also a huge plus.
Location
State DE
County New Castle
Area Newark/Glasgow (30905)
Zoning 18RT
Rooms
Other Rooms Dining Room, Primary Bedroom, Bedroom 2, Bedroom 3, Bedroom 4, Kitchen, Family Room, Other, Office
Basement Fully Finished
Interior
Interior Features Combination Dining/Living, Crown Moldings, Dining Area, Family Room Off Kitchen, Kitchen - Eat-In, Kitchen - Gourmet, Kitchen - Island, Pantry, Recessed Lighting, Skylight(s), Upgraded Countertops, Walk-in Closet(s), Window Treatments, Ceiling Fan(s), Breakfast Area, Carpet, Wood Floors
Hot Water Electric
Heating Central, Forced Air, Programmable Thermostat
Cooling Central A/C
Flooring Ceramic Tile, Carpet, Hardwood
Fireplaces Number 1
Fireplaces Type Brick
Equipment Dishwasher, Built-In Microwave, Oven - Self Cleaning, Oven/Range - Gas, Refrigerator, Stainless Steel Appliances
Fireplace Y
Appliance Dishwasher, Built-In Microwave, Oven - Self Cleaning, Oven/Range - Gas, Refrigerator, Stainless Steel Appliances
Heat Source Natural Gas
Laundry Main Floor
Exterior
Exterior Feature Patio(s)
Parking Features Garage - Side Entry, Garage Door Opener, Inside Access
Garage Spaces 2.0
Fence Vinyl
Utilities Available Under Ground
Water Access N
Roof Type Architectural Shingle
Accessibility None
Porch Patio(s)
Attached Garage 2
Total Parking Spaces 2
Garage Y
Building
Story 3
Foundation Block
Sewer Public Sewer
Water Public
Architectural Style Colonial
Level or Stories 3
Additional Building Above Grade, Below Grade
Structure Type 9'+ Ceilings,Cathedral Ceilings
New Construction N
Schools
School District Christina
Others
Senior Community No
Tax ID 18-060.00-048
Ownership Fee Simple
SqFt Source Assessor
Special Listing Condition Standard
Read Less Info
Want to know what your home might be worth? Contact us for a FREE valuation!

Our team is ready to help you sell your home for the highest possible price ASAP

Bought with Jeff Bollinger • BHHS Fox & Roach - Hockessin
"My job is to find and attract mastery-based agents to the office, protect the culture, and make sure everyone is happy! "
GET MORE INFORMATION






