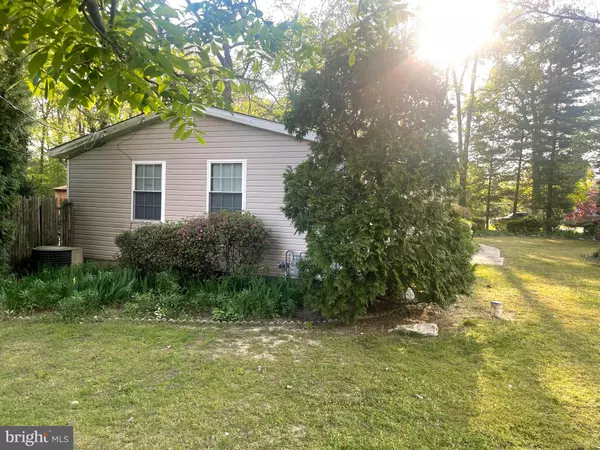$285,000
$285,000
For more information regarding the value of a property, please contact us for a free consultation.
3 Beds
1 Bath
1,308 SqFt
SOLD DATE : 07/09/2024
Key Details
Sold Price $285,000
Property Type Manufactured Home
Sub Type Manufactured
Listing Status Sold
Purchase Type For Sale
Square Footage 1,308 sqft
Price per Sqft $217
Subdivision Georgetown
MLS Listing ID NJCB2018000
Sold Date 07/09/24
Style Ranch/Rambler
Bedrooms 3
Full Baths 1
HOA Y/N N
Abv Grd Liv Area 1,308
Originating Board BRIGHT
Year Built 1975
Annual Tax Amount $4,982
Tax Year 2023
Lot Size 0.500 Acres
Acres 0.5
Lot Dimensions 160.22x124.93x152.33x162.06
Property Description
Put your loving touch on this sizable ranch style home on a large, half acre, corner lot in beautiful Hopewell Twp!! The bright living room offers a wood burning fireplace and opens to the dining area, where large patio doors lend a magnificent view of the back yard while you dine. On the other side of the kitchen there is a large cozy den that offers many possibilities. From the dining area, an open staircase will take you to the partially finished basement where the pool table and bar are ready and waiting to help make memories here. In recent years, this home's roof, siding, windows (all vinyl replacements!) and gas heater have been updated. But wait! This home is also connected to municipal sewer so you can avoid the maintenance of an on-site septic system. Lot offers mature landscaping and beautiful trees to help keep you cooler as well. Schedule your showing TODAY!!
Location
State NJ
County Cumberland
Area Hopewell Twp (20607)
Zoning RESIDENTIAL
Rooms
Other Rooms Living Room, Dining Room, Bedroom 2, Kitchen, Den, Basement, Bedroom 1, Bathroom 3, Full Bath
Basement Connecting Stairway, Full, Interior Access, Partially Finished, Unfinished, Windows, Other
Main Level Bedrooms 3
Interior
Interior Features Bar, Carpet, Dining Area, Entry Level Bedroom, Primary Bath(s), Recessed Lighting, Bathroom - Tub Shower, Other
Hot Water Electric
Heating Forced Air, Central
Cooling Central A/C
Flooring Carpet, Ceramic Tile
Fireplaces Number 1
Fireplaces Type Wood
Equipment Dishwasher, Dryer, Oven/Range - Electric, Range Hood, Washer
Fireplace Y
Window Features Replacement,Screens,Vinyl Clad
Appliance Dishwasher, Dryer, Oven/Range - Electric, Range Hood, Washer
Heat Source Natural Gas
Laundry Basement
Exterior
Parking Features Covered Parking, Garage - Side Entry, Garage Door Opener, Inside Access
Garage Spaces 3.0
Fence Partially, Panel
Utilities Available Cable TV Available, Electric Available, Natural Gas Available, Phone Available, Sewer Available
Water Access N
Roof Type Pitched,Shingle
Street Surface Paved
Accessibility None
Attached Garage 1
Total Parking Spaces 3
Garage Y
Building
Lot Description Corner, Landscaping, Rear Yard
Story 1
Foundation Block
Sewer Public Sewer
Water Private, Well
Architectural Style Ranch/Rambler
Level or Stories 1
Additional Building Above Grade, Below Grade
Structure Type Beamed Ceilings,High,Other
New Construction N
Schools
Elementary Schools Hopewell Crest
Middle Schools Hopewell Crest
High Schools Cumberland Regional
School District Hopewell Township Public Schools
Others
Senior Community No
Tax ID 07-00042-00001
Ownership Fee Simple
SqFt Source Assessor
Acceptable Financing Cash, Conventional
Listing Terms Cash, Conventional
Financing Cash,Conventional
Special Listing Condition Standard
Read Less Info
Want to know what your home might be worth? Contact us for a FREE valuation!

Our team is ready to help you sell your home for the highest possible price ASAP

Bought with Iris M. Cordero • BHHS Fox & Roach-Vineland
"My job is to find and attract mastery-based agents to the office, protect the culture, and make sure everyone is happy! "
GET MORE INFORMATION






