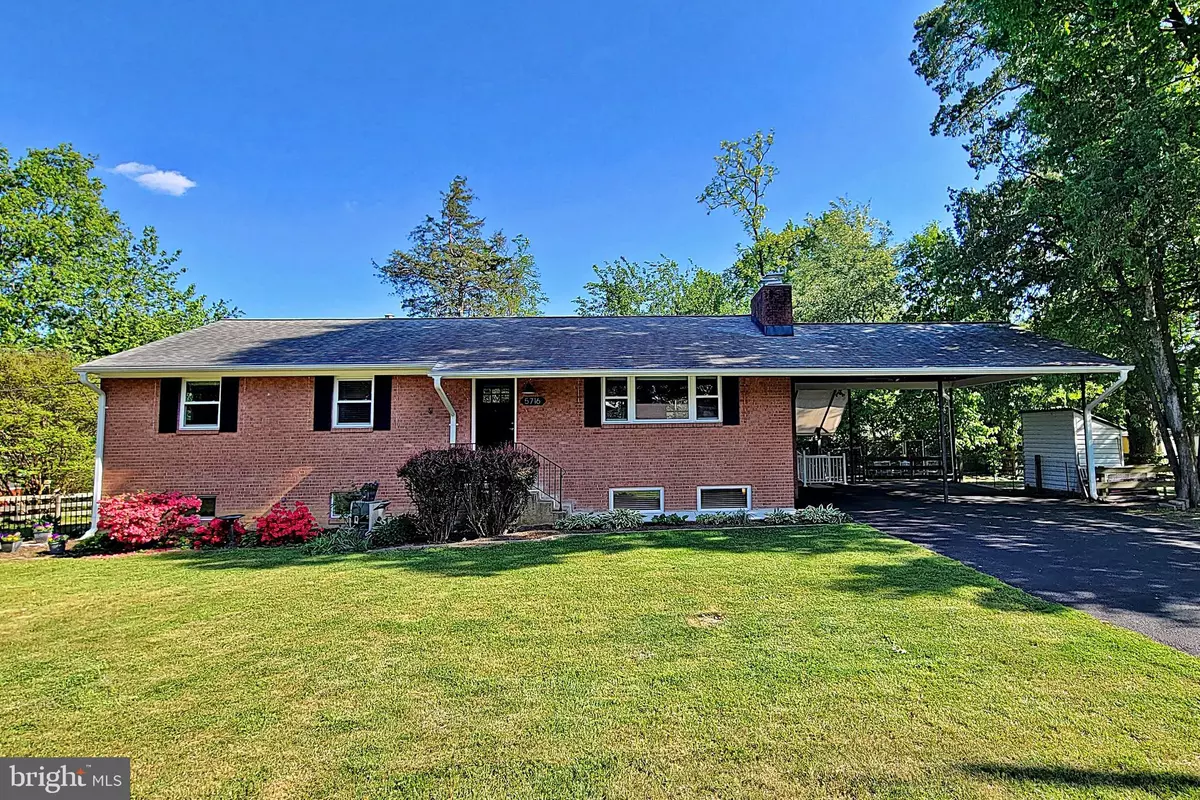$842,500
$848,000
0.6%For more information regarding the value of a property, please contact us for a free consultation.
4 Beds
3 Baths
2,700 SqFt
SOLD DATE : 07/05/2024
Key Details
Sold Price $842,500
Property Type Single Family Home
Sub Type Detached
Listing Status Sold
Purchase Type For Sale
Square Footage 2,700 sqft
Price per Sqft $312
Subdivision Glen Forest
MLS Listing ID VAFX2177906
Sold Date 07/05/24
Style Ranch/Rambler
Bedrooms 4
Full Baths 3
HOA Y/N N
Abv Grd Liv Area 1,350
Originating Board BRIGHT
Year Built 1959
Annual Tax Amount $8,685
Tax Year 2023
Lot Size 0.270 Acres
Acres 0.27
Property Description
Thoroughly Upgraded Rambler, located near everything. Contemporary open floor plan with a Chef's Gourment kitchen at the heart of the house overlooking the living and dining rooms. Kitchen has upgraded countertops, cabinetry, appliances, flooring, breakfast bar - walks out to expansive deck that was upgraded with composite decking and new railings. Upgraded LED recessed lighting. Gleaming original oak hardwood floors throughout have been refinished. Windows throughout have been recently upgraded to double-pane vinyl windows. From the entertaining deck enjoy the large 11,743 sq. ft. lot which is a nature lover's paradise with mature landscaping, trees, and manicured lawn - walk out back gate to the adjoining park. The lower level has been finished and offers an expansive recreation room with tile floor, built-in bookshelves, full bathroom, additional bedroom, and storage room with laundry area. Plenty of parking afforded by the attached 2-car carport and wide driveway. Other recent upgrades include: Roof, Electrical Wiring & Panel, Interior Doors & Hardware, Attic insulation. Ideal, convenient location, close to The Pentagon, Arlington, Reagan National Airport, Foreign Service Institute, Amazon HQ2.
Location
State VA
County Fairfax
Zoning R-3
Rooms
Other Rooms Living Room, Dining Room, Primary Bedroom, Bedroom 2, Bedroom 3, Bedroom 4, Kitchen, Recreation Room, Storage Room
Basement Full, Fully Finished, Outside Entrance, Space For Rooms, Sump Pump, Walkout Stairs, Workshop, Windows
Main Level Bedrooms 3
Interior
Interior Features Attic, Breakfast Area, Built-Ins, Ceiling Fan(s), Chair Railings, Combination Dining/Living, Dining Area, Entry Level Bedroom, Floor Plan - Open, Kitchen - Eat-In, Kitchen - Gourmet, Primary Bath(s), Recessed Lighting, Upgraded Countertops, Wainscotting, Window Treatments, Wood Floors
Hot Water Natural Gas
Heating Forced Air
Cooling Central A/C
Flooring Solid Hardwood, Ceramic Tile
Fireplaces Number 2
Fireplaces Type Mantel(s), Wood
Equipment Built-In Microwave, Dishwasher, Disposal, Dryer, Energy Efficient Appliances, Exhaust Fan, Icemaker, Oven/Range - Gas, Refrigerator, Stainless Steel Appliances, Washer, Water Heater
Furnishings No
Fireplace Y
Window Features Double Pane,Energy Efficient,Vinyl Clad
Appliance Built-In Microwave, Dishwasher, Disposal, Dryer, Energy Efficient Appliances, Exhaust Fan, Icemaker, Oven/Range - Gas, Refrigerator, Stainless Steel Appliances, Washer, Water Heater
Heat Source Natural Gas
Laundry Has Laundry, Basement, Lower Floor
Exterior
Exterior Feature Deck(s)
Garage Spaces 6.0
Fence Rear
Utilities Available Electric Available, Natural Gas Available, Sewer Available, Water Available
Water Access N
View Trees/Woods, Park/Greenbelt
Roof Type Asphalt
Accessibility None
Porch Deck(s)
Total Parking Spaces 6
Garage N
Building
Story 2
Foundation Block
Sewer Public Sewer
Water Public
Architectural Style Ranch/Rambler
Level or Stories 2
Additional Building Above Grade, Below Grade
New Construction N
Schools
Elementary Schools Glen Forest
Middle Schools Glasgow
High Schools Justice
School District Fairfax County Public Schools
Others
Senior Community No
Tax ID 0612 30 0012
Ownership Fee Simple
SqFt Source Assessor
Special Listing Condition Standard
Read Less Info
Want to know what your home might be worth? Contact us for a FREE valuation!

Our team is ready to help you sell your home for the highest possible price ASAP

Bought with Anntoinette (Toni) F McIntyre • Long & Foster Real Estate, Inc.
"My job is to find and attract mastery-based agents to the office, protect the culture, and make sure everyone is happy! "
GET MORE INFORMATION






