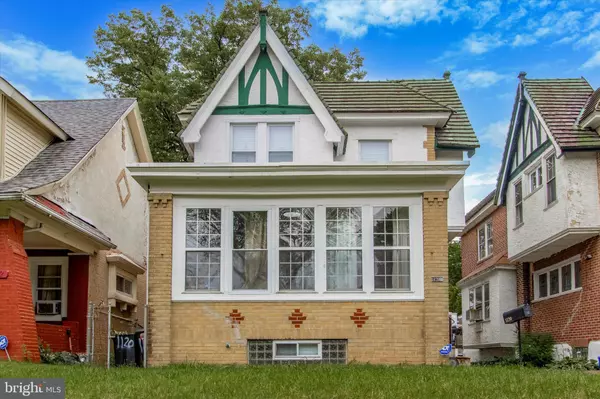$360,000
$365,000
1.4%For more information regarding the value of a property, please contact us for a free consultation.
4 Beds
3 Baths
2,479 SqFt
SOLD DATE : 07/05/2024
Key Details
Sold Price $360,000
Property Type Single Family Home
Sub Type Detached
Listing Status Sold
Purchase Type For Sale
Square Footage 2,479 sqft
Price per Sqft $145
Subdivision Germantown (East)
MLS Listing ID PAPH2364822
Sold Date 07/05/24
Style AirLite,Contemporary
Bedrooms 4
Full Baths 3
HOA Y/N N
Abv Grd Liv Area 1,895
Originating Board BRIGHT
Year Built 1925
Annual Tax Amount $2,682
Tax Year 2022
Lot Size 4,410 Sqft
Acres 0.1
Property Description
Are you in search of a beautifully renovated home with that irresistible "WOW" factor? Look no further! This stunning home, fully renovated in 2022, boasts 4 bedrooms, 3 bathrooms, a finished basement, a screened-in porch, a 2-car driveway, and sits right across from the lush greenery of Awbury Park. Upon entry, you're greeted by a charming front room, a haven for nature lovers with its abundance of windows, perfect for versatile living. The first floor showcases an airy open layout with chic gray wood floors, LED lighting, a living room, a dining area, an L-shaped kitchen, and access to the rear screened-in porch and deck.The kitchen is a chef's dream, featuring elegant herringbone tile, granite countertops, custom gray cabinets, stainless steel appliances, including a stove/oven, microwave, an oversized LG refrigerator with a see-through door, dishwasher, and a deep sink with a detachable spout. Ideal for culinary enthusiasts! Ascend to the upper floor via the extra-wide staircase to find two bedrooms sharing a luxurious marble full bath, alongside a spacious primary suite equipped with a walk-in closet and a lavish bathroom. The primary suite offers ample room for a desk, workout gear, a king-size bed, and more – truly exceptional! The finished basement presents a suite with a marble full bath and a sizable bedroom with a generous closet, catering perfectly to privacy-seeking out-of-town guests. The spacious main room in the basement can serve as a playroom, media room, or whatever fits your needs. A laundry room and additional storage/flex space complete this level – offering endless possibilities! Access the two-car parking via a back door from the basement, and enjoy the landscaped side yard with a concrete walkway leading to the front of the home. This remarkable property encompasses everything you could desire in a home. This home has all new systems and is turn key! Don't miss out – schedule your viewing today!
Location
State PA
County Philadelphia
Area 19138 (19138)
Zoning RSA3
Direction North
Rooms
Basement Fully Finished
Interior
Interior Features Dining Area, Floor Plan - Open, Kitchen - Island, Kitchen - Gourmet, Recessed Lighting, Upgraded Countertops
Hot Water Natural Gas
Heating Hot Water
Cooling Central A/C
Flooring Engineered Wood, Luxury Vinyl Tile, Luxury Vinyl Plank
Equipment Built-In Microwave, Built-In Range, Dishwasher, Dryer, Energy Efficient Appliances, Exhaust Fan, Refrigerator, Stainless Steel Appliances, Washer, Water Heater
Furnishings No
Fireplace N
Appliance Built-In Microwave, Built-In Range, Dishwasher, Dryer, Energy Efficient Appliances, Exhaust Fan, Refrigerator, Stainless Steel Appliances, Washer, Water Heater
Heat Source Natural Gas
Laundry Basement
Exterior
Exterior Feature Breezeway, Deck(s), Enclosed, Patio(s), Screened
Garage Spaces 2.0
Water Access N
Accessibility None
Porch Breezeway, Deck(s), Enclosed, Patio(s), Screened
Total Parking Spaces 2
Garage N
Building
Story 3
Foundation Brick/Mortar
Sewer Public Sewer
Water Public
Architectural Style AirLite, Contemporary
Level or Stories 3
Additional Building Above Grade, Below Grade
Structure Type Dry Wall,High
New Construction N
Schools
School District The School District Of Philadelphia
Others
Pets Allowed Y
Senior Community No
Tax ID 591165900
Ownership Fee Simple
SqFt Source Estimated
Horse Property N
Special Listing Condition Standard
Pets Allowed No Pet Restrictions
Read Less Info
Want to know what your home might be worth? Contact us for a FREE valuation!

Our team is ready to help you sell your home for the highest possible price ASAP

Bought with Sherrell L Green • Coldwell Banker Realty
"My job is to find and attract mastery-based agents to the office, protect the culture, and make sure everyone is happy! "
GET MORE INFORMATION






