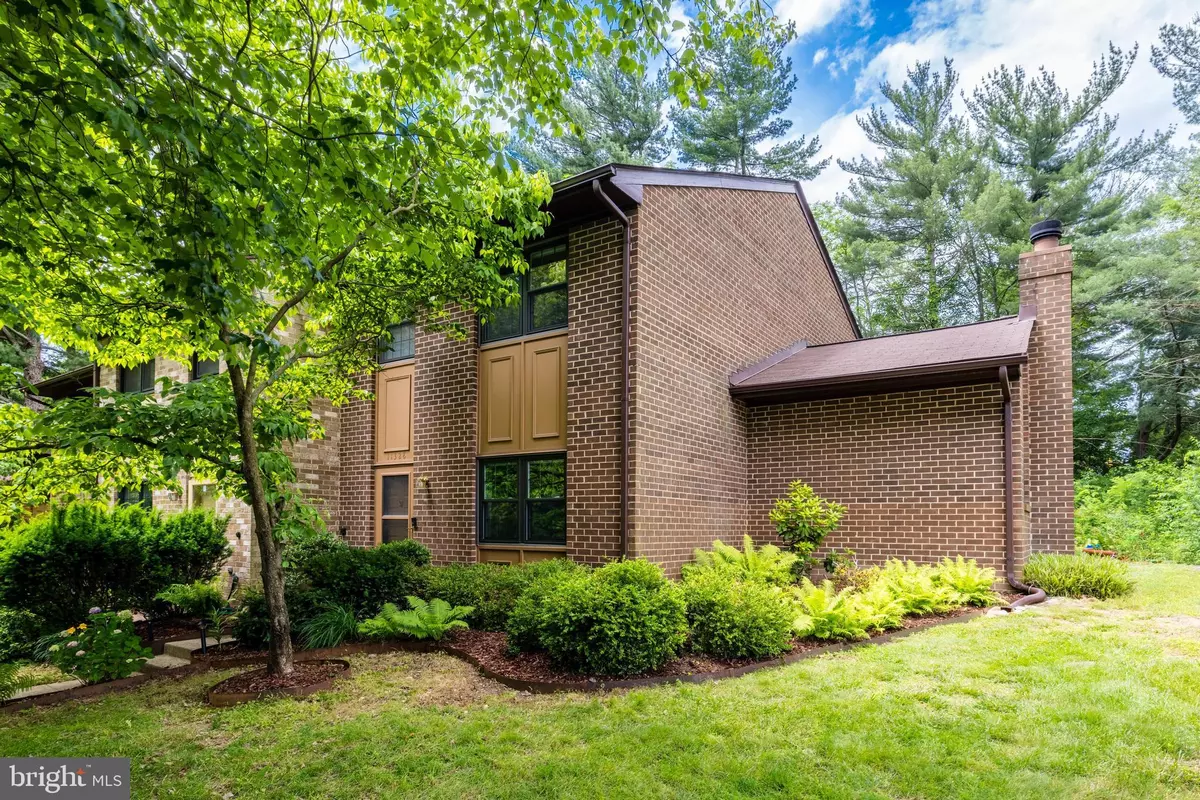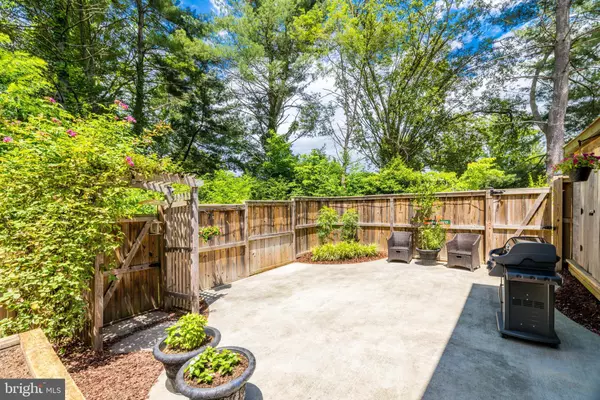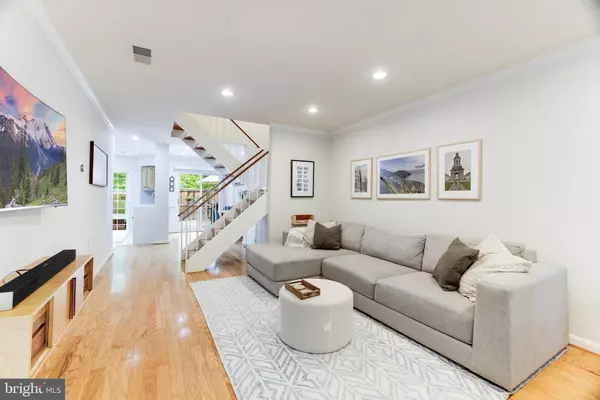$662,600
$599,900
10.5%For more information regarding the value of a property, please contact us for a free consultation.
3 Beds
3 Baths
1,577 SqFt
SOLD DATE : 07/02/2024
Key Details
Sold Price $662,600
Property Type Townhouse
Sub Type End of Row/Townhouse
Listing Status Sold
Purchase Type For Sale
Square Footage 1,577 sqft
Price per Sqft $420
Subdivision Reston
MLS Listing ID VAFX2182982
Sold Date 07/02/24
Style Contemporary
Bedrooms 3
Full Baths 2
Half Baths 1
HOA Fees $68/ann
HOA Y/N Y
Abv Grd Liv Area 1,577
Originating Board BRIGHT
Year Built 1979
Annual Tax Amount $5,798
Tax Year 2023
Lot Size 2,812 Sqft
Acres 0.06
Property Description
Offer deadline, Monday June 17th 2pm. All offers will be presented as they come in. The sellers reserve the right to accept an offer prior to the deadline.
Incredible end-unit townhouse less than a mile from the Wiehle-Reston Metro stop, you do not want to miss this one! Unbeatable location in the heart of Reston. Take advantage of the outdoor lifestyle with easy access to the W&OD Trail, Reston National Golf Course, Lake Thoreau, Reston Association's Walker Nature Center and a short walk to the newly renovated Lake Thoreau Pool which has six lap lanes, a redesigned deck, an overlook with a pollinator garden and expanded bathhouses. Close to multiple shopping centers including the renowned Reston Town Center, other major commuter routes and Dulles International Airport.
Inside, the stylish finishes and neutral paint make the perfect backdrop for your furnishings. Over 1,500 square on two levels, this property offers more space with a charming bonus family room which includes a vaulted ceiling, hardwood flooring, and a centerpiece floor-to-ceiling stone fireplace. An updated eat-in kitchen leads outside to a private oasis. This fully fenced-in rear yard features a concrete patio, perfect for hosting guests, whilst also catering to your green thumb with plenty of garden space and a convenient storage shed. 3 generous bedrooms upstairs include a primary suite and updated, modern baths.
Off-street parking with ample spaces available. Fantastic community amenities include pools, tennis courts, tot-lots and miles of trails and woods to explore.
Enjoy, and welcome home.
Location
State VA
County Fairfax
Zoning 372
Interior
Interior Features Attic, Breakfast Area, Ceiling Fan(s), Crown Moldings, Wood Floors, Upgraded Countertops, Carpet, Walk-in Closet(s), Primary Bath(s), Kitchen - Eat-In, Floor Plan - Traditional, Recessed Lighting
Hot Water Electric
Heating Heat Pump(s)
Cooling Central A/C, Ceiling Fan(s)
Flooring Hardwood, Carpet
Fireplaces Number 1
Fireplaces Type Wood, Stone
Equipment Stainless Steel Appliances, Refrigerator, Icemaker, Oven/Range - Electric, Dishwasher, Disposal, Built-In Range, Washer, Dryer
Fireplace Y
Appliance Stainless Steel Appliances, Refrigerator, Icemaker, Oven/Range - Electric, Dishwasher, Disposal, Built-In Range, Washer, Dryer
Heat Source Electric
Laundry Has Laundry
Exterior
Exterior Feature Patio(s)
Amenities Available Bike Trail, Boat Dock/Slip, Common Grounds, Community Center, Jog/Walk Path, Lake, Non-Lake Recreational Area, Picnic Area, Pier/Dock, Party Room, Pool - Outdoor, Soccer Field, Tennis Courts, Tot Lots/Playground, Swimming Pool, Volleyball Courts, Water/Lake Privileges
Water Access N
Roof Type Asphalt
Accessibility None
Porch Patio(s)
Garage N
Building
Lot Description Corner
Story 2
Foundation Slab
Sewer Public Sewer
Water Public
Architectural Style Contemporary
Level or Stories 2
Additional Building Above Grade, Below Grade
Structure Type Vaulted Ceilings,High,Paneled Walls
New Construction N
Schools
Elementary Schools Sunrise Valley
Middle Schools Hughes
High Schools South Lakes
School District Fairfax County Public Schools
Others
HOA Fee Include Common Area Maintenance,Management,Pool(s),Recreation Facility,Snow Removal,Trash,Reserve Funds
Senior Community No
Tax ID 0262 131A0001
Ownership Fee Simple
SqFt Source Assessor
Special Listing Condition Standard
Read Less Info
Want to know what your home might be worth? Contact us for a FREE valuation!

Our team is ready to help you sell your home for the highest possible price ASAP

Bought with Debban V Dodrill • Long & Foster Real Estate, Inc.
"My job is to find and attract mastery-based agents to the office, protect the culture, and make sure everyone is happy! "
GET MORE INFORMATION






