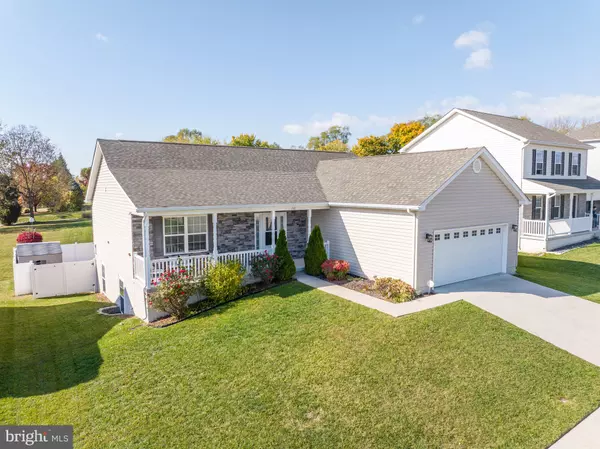$405,000
$415,000
2.4%For more information regarding the value of a property, please contact us for a free consultation.
5 Beds
3 Baths
2,830 SqFt
SOLD DATE : 07/01/2024
Key Details
Sold Price $405,000
Property Type Single Family Home
Sub Type Detached
Listing Status Sold
Purchase Type For Sale
Square Footage 2,830 sqft
Price per Sqft $143
Subdivision Heritage Hills
MLS Listing ID WVBE2023928
Sold Date 07/01/24
Style Ranch/Rambler
Bedrooms 5
Full Baths 3
HOA Fees $16/ann
HOA Y/N Y
Abv Grd Liv Area 1,440
Originating Board BRIGHT
Year Built 2017
Annual Tax Amount $1,798
Tax Year 2022
Lot Size 7,910 Sqft
Acres 0.18
Property Description
Welcome to your dream rancher-style home that offers the perfect blend of comfort, convenience, and style. This house boasts a range of features that make it an ideal place to call home.
The main level of this rancher features 3 bedrooms and 2 full bathrooms, providing a flexible living arrangement for single-level living. The family room is the heart of this home, featuring a charming gas fireplace that creates a warm and inviting atmosphere. It's the perfect place to relax with your loved ones or entertain guests during the cooler months ahead.
The finished basement is a true bonus, offering ample space for various activities. Two additional bedrooms in the basement make it perfect for extended family or guests, and the wet bar adds a touch of lubiru and convenience for hosting gatherings or movie nights.
No expense was spared with upgrades and outside area. These owners loved having family and friends outside, so they focused on making it inviting! Deck, concrete, gazebo area, and left some green space for the pup! Over 40k in other upgrades including a whole house generator!
Location
State WV
County Berkeley
Zoning 101
Rooms
Basement Connecting Stairway, Full, Fully Finished, Outside Entrance
Main Level Bedrooms 3
Interior
Interior Features Combination Kitchen/Dining, Entry Level Bedroom, Kitchen - Island, Primary Bath(s), Recessed Lighting, Upgraded Countertops, Wet/Dry Bar, Wood Floors
Hot Water Electric
Heating Heat Pump(s)
Cooling Central A/C
Flooring Carpet, Ceramic Tile, Hardwood
Fireplaces Number 1
Fireplace Y
Heat Source Electric, Natural Gas
Exterior
Parking Features Garage - Front Entry, Garage Door Opener
Garage Spaces 2.0
Water Access N
Roof Type Shingle
Accessibility Level Entry - Main
Attached Garage 2
Total Parking Spaces 2
Garage Y
Building
Story 2
Foundation Concrete Perimeter
Sewer Public Sewer
Water Public
Architectural Style Ranch/Rambler
Level or Stories 2
Additional Building Above Grade, Below Grade
Structure Type Vaulted Ceilings
New Construction N
Schools
School District Berkeley County Schools
Others
Senior Community No
Tax ID 01 10S005100000000
Ownership Fee Simple
SqFt Source Assessor
Special Listing Condition Standard
Read Less Info
Want to know what your home might be worth? Contact us for a FREE valuation!

Our team is ready to help you sell your home for the highest possible price ASAP

Bought with Sara E Duncan • RE/MAX Distinctive Real Estate
"My job is to find and attract mastery-based agents to the office, protect the culture, and make sure everyone is happy! "
GET MORE INFORMATION






