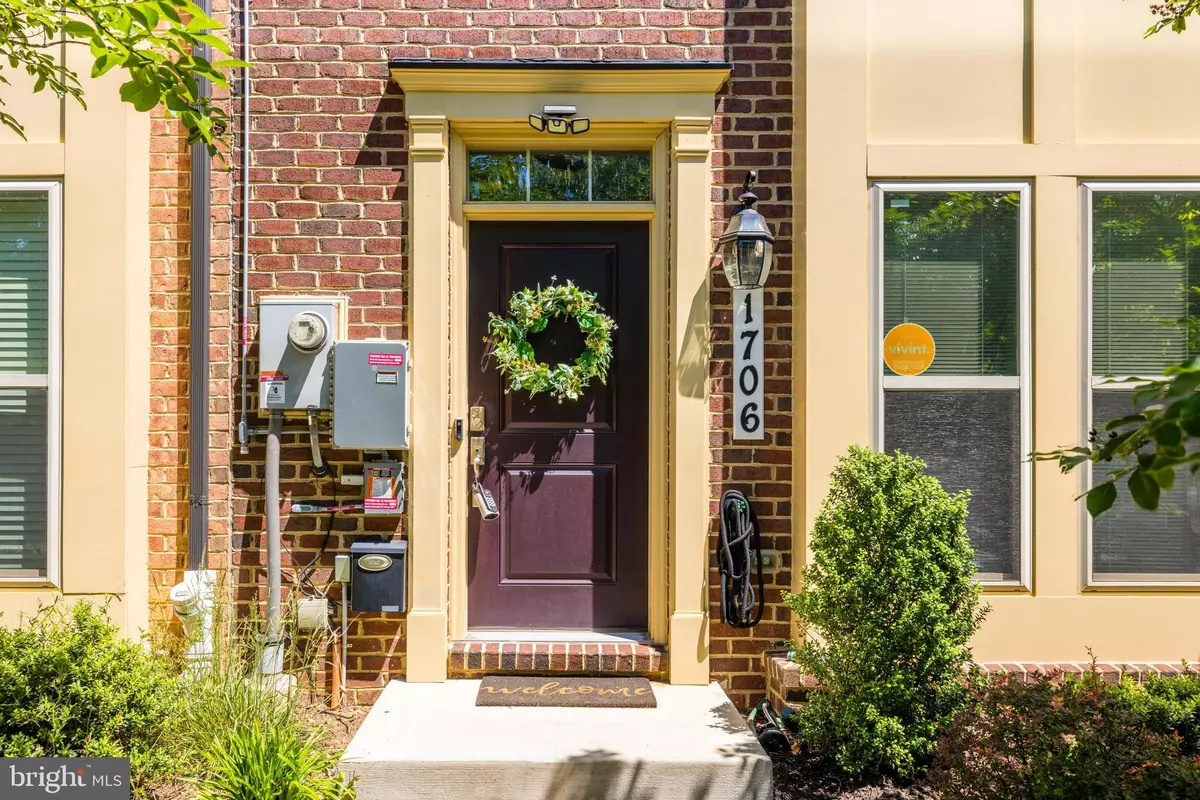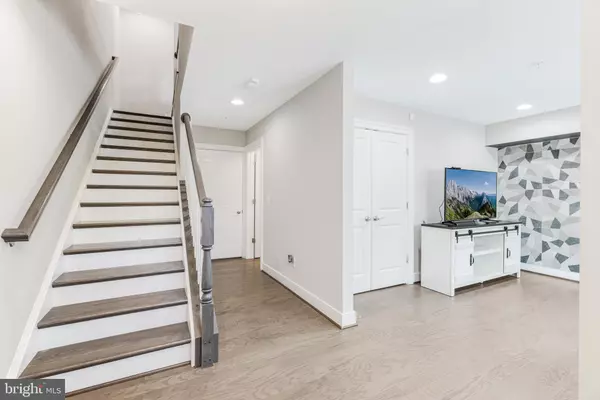$599,900
$599,900
For more information regarding the value of a property, please contact us for a free consultation.
3 Beds
4 Baths
2,220 SqFt
SOLD DATE : 06/28/2024
Key Details
Sold Price $599,900
Property Type Townhouse
Sub Type Interior Row/Townhouse
Listing Status Sold
Purchase Type For Sale
Square Footage 2,220 sqft
Price per Sqft $270
Subdivision Randle Heights
MLS Listing ID DCDC2142508
Sold Date 06/28/24
Style Contemporary
Bedrooms 3
Full Baths 2
Half Baths 2
HOA Y/N N
Abv Grd Liv Area 1,490
Originating Board BRIGHT
Year Built 2018
Annual Tax Amount $4,056
Tax Year 2023
Lot Size 2,850 Sqft
Acres 0.07
Property Description
Discover 1706 Gainesville Street SE, a contemporary and sophisticated 2018 built townhome with custom upgrades and stylish updates you will surely love. This exceptional home presents 3 bedrooms, 2 full bathrooms, and 2 half baths, encompassing 1830 square feet of living space. As you enter, you'll be captivated by the stylish neutral paints and graywashed hardwood floors with an optional den or office (or 4th bedroom) on your right side. The lower level also has access to a 2-car garage with a driveway that leads to an extended lot, offering the potential for a patio, fenced-in yard, or garden
As you head to the main level, the kitchen is a culinary delight.... featuring sleek white 42" cabinets, beautiful quartz counters, an oversized island, and a generous pantry. The home also offers a spacious walk-in laundry room with ample storage and a spacious deck off the kitchen for outdoor entertaining on those warm summer nights. High ceilings, recessed lighting, video security, and an open-concept layout further enhance the home's appeal. AS an extra BONUS, the property includes fully owned solar panels, generating approximately $7000 in annual income.
Conveniently located just minutes from Anacostia, Capitol Hill, and the Navy Yard, this residence is perfect for urbanites seeking proximity to city amenities. With no HOA and a prime central location providing easy access to Metro DC, VA, and MD, this nearly-new home represents a rare opportunity. Don't miss the chance to claim this exquisite property as your own.
Location
State DC
County Washington
Zoning UNKNOWN
Interior
Interior Features Kitchen - Island, Kitchen - Gourmet, Pantry, Recessed Lighting, Walk-in Closet(s), Window Treatments, Wine Storage, Wet/Dry Bar, Primary Bath(s), Floor Plan - Open, Entry Level Bedroom, Combination Dining/Living, Combination Kitchen/Dining, Combination Kitchen/Living, Built-Ins, Bar
Hot Water Electric
Heating Forced Air
Cooling Central A/C
Fireplace N
Heat Source Electric
Exterior
Parking Features Additional Storage Area
Garage Spaces 2.0
Water Access N
Accessibility 2+ Access Exits
Attached Garage 2
Total Parking Spaces 2
Garage Y
Building
Story 3
Foundation Slab
Sewer Public Sewer
Water Public
Architectural Style Contemporary
Level or Stories 3
Additional Building Above Grade, Below Grade
New Construction N
Schools
School District District Of Columbia Public Schools
Others
Senior Community No
Tax ID 5822//0094
Ownership Fee Simple
SqFt Source Assessor
Acceptable Financing Conventional, FHA, VA
Listing Terms Conventional, FHA, VA
Financing Conventional,FHA,VA
Special Listing Condition Standard
Read Less Info
Want to know what your home might be worth? Contact us for a FREE valuation!

Our team is ready to help you sell your home for the highest possible price ASAP

Bought with Simone Agoussoye • Samson Properties

"My job is to find and attract mastery-based agents to the office, protect the culture, and make sure everyone is happy! "
GET MORE INFORMATION






