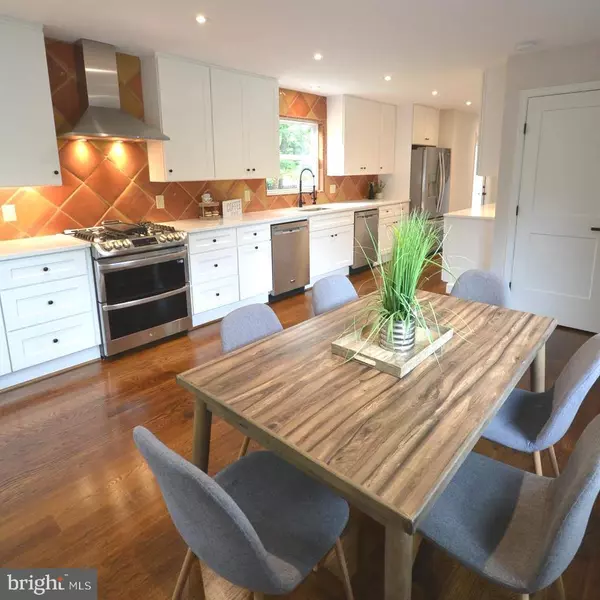$550,000
$539,000
2.0%For more information regarding the value of a property, please contact us for a free consultation.
4 Beds
3 Baths
2,500 SqFt
SOLD DATE : 06/28/2024
Key Details
Sold Price $550,000
Property Type Single Family Home
Sub Type Detached
Listing Status Sold
Purchase Type For Sale
Square Footage 2,500 sqft
Price per Sqft $220
Subdivision Marumsco Acres
MLS Listing ID VAPW2071938
Sold Date 06/28/24
Style Raised Ranch/Rambler
Bedrooms 4
Full Baths 3
HOA Y/N N
Abv Grd Liv Area 1,223
Originating Board BRIGHT
Year Built 1960
Annual Tax Amount $3,766
Tax Year 2022
Lot Size 0.254 Acres
Acres 0.25
Property Description
MORE PHOTOS ADDED - EVERYTHING IS NEW/RENOVATED WITH SOLID CRAFTSMENSHIP Lots of living space and is less than 5 mins from I95 (Prince William Pkwy exit) This 4 bedroom/ 3 bath home features refinished hard wood floors throughout main level. Recessed lighting throughout. Updated closets in all bedrooms. Large master suite w/ walk-in closet and an operable skylight. Beautiful sleek bathrooms throughout with excellent lighting . Large kitchen with 2 dishwashers and a custom walk in pantry walks out onto the deck in the backyard. Fully finished basement with kitchenette walks out to the patio and backyard. Drive way that can fit 4 cars --- Contracts due by Tuesday 6/4 at 11:30pm
Location
State VA
County Prince William
Zoning R4
Rooms
Basement Daylight, Partial, Full, Fully Finished, Heated, Improved, Interior Access, Outside Entrance, Rear Entrance
Main Level Bedrooms 4
Interior
Hot Water Natural Gas
Heating Central, Forced Air
Cooling Central A/C
Flooring Luxury Vinyl Tile, Hardwood, Tile/Brick
Fireplace N
Heat Source Natural Gas
Laundry Basement, Dryer In Unit, Washer In Unit
Exterior
Garage Spaces 4.0
Water Access N
Roof Type Architectural Shingle
Accessibility Level Entry - Main
Total Parking Spaces 4
Garage N
Building
Story 2
Foundation Slab
Sewer Public Sewer
Water Public
Architectural Style Raised Ranch/Rambler
Level or Stories 2
Additional Building Above Grade, Below Grade
New Construction N
Schools
School District Prince William County Public Schools
Others
Pets Allowed Y
Senior Community No
Tax ID 8392-60-8925
Ownership Fee Simple
SqFt Source Assessor
Security Features Exterior Cameras,Smoke Detector
Special Listing Condition Standard
Pets Allowed No Pet Restrictions
Read Less Info
Want to know what your home might be worth? Contact us for a FREE valuation!

Our team is ready to help you sell your home for the highest possible price ASAP

Bought with Farzad Maghsoudi • RE/MAX Galaxy
"My job is to find and attract mastery-based agents to the office, protect the culture, and make sure everyone is happy! "
GET MORE INFORMATION






