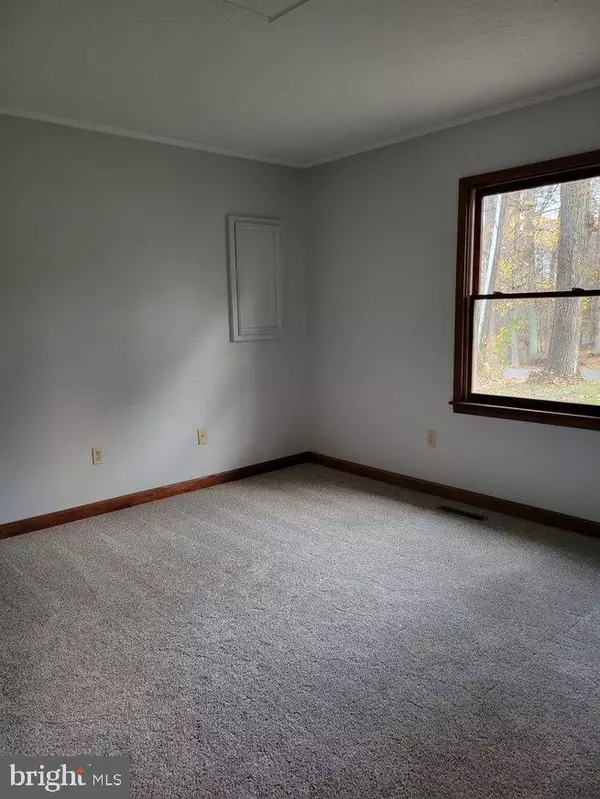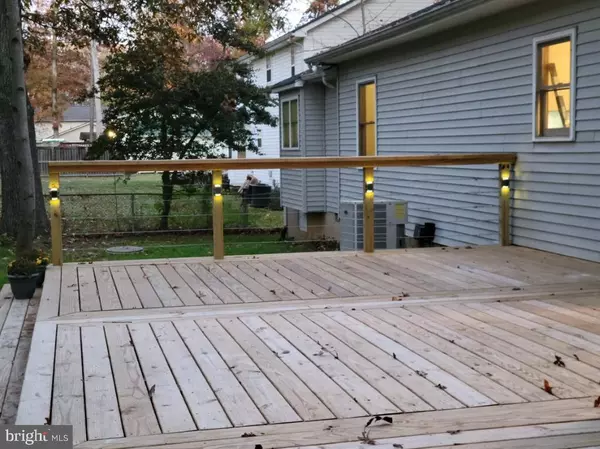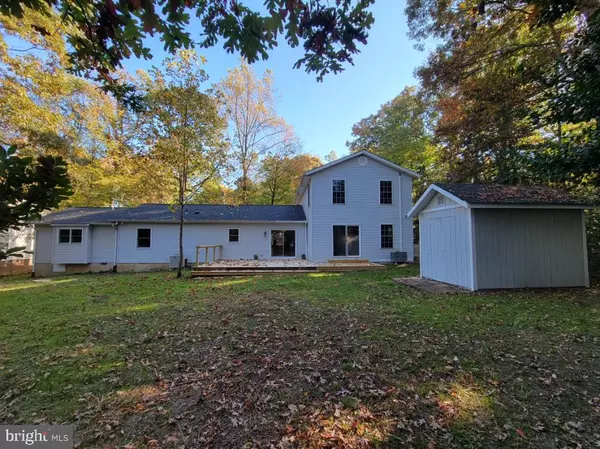$456,000
$499,900
8.8%For more information regarding the value of a property, please contact us for a free consultation.
7 Beds
3 Baths
3,007 SqFt
SOLD DATE : 06/25/2024
Key Details
Sold Price $456,000
Property Type Single Family Home
Sub Type Detached
Listing Status Sold
Purchase Type For Sale
Square Footage 3,007 sqft
Price per Sqft $151
Subdivision Chesapeake Ranch Estates
MLS Listing ID MDCA2013986
Sold Date 06/25/24
Style Traditional
Bedrooms 7
Full Baths 3
HOA Fees $47/mo
HOA Y/N Y
Abv Grd Liv Area 3,007
Originating Board BRIGHT
Year Built 1988
Annual Tax Amount $2,776
Tax Year 2024
Lot Size 0.340 Acres
Acres 0.34
Lot Dimensions 110x135
Property Description
Massive 4 bedroom/3 full-size bathroom home--all new inside and ready to move in today. Office, Den, and Game Room! Large open concept kitchen one-of-a-kind custom tile design, island breakfast area, with all new appliances. Waterproof luxury flooring and new carpet throughout. Large family room with walkout to rear deck. Master bath spa-like suite including large soaking tub and oversized walk-in rain/hand shower. Large walk-in closet with custom shelving. New hall bathroom with unique tile, oversize walk-in rain/hand shower, and new vanity. Washer/Dryer included on main floor. Finished 2-car garage with beautiful epoxy floor opening to oversized flat asphalt driveway great for your boat or RV. Energy efficient with two heat pumps, 5 ceiling fans, and two whole house fans. Brand new roof in 2023. Welcoming front walkway deck and entrance along manicured landscaping. Large front and back yard on unique flat lot in CRE. Oversized rear deck, cable railing, and deck lights, with grassy fenced back yard. Mature trees surround the yard. A few miles to shopping and great restaurants. PAX River NAS - 6 miles. Dahlgren - 32 miles. Too many extras to list. Must see property!
Approx Room Sizes:
Master BR 13x18
Master Bath 13x8
BR2 11x14
BR3 8x12
BR4 12x8
Game Room/BR5 22x10
Office/BR6 12x10
Den/BR7 20x11
Family Room 22x12
Living Room 15x18
Kitchen 6x20
Location
State MD
County Calvert
Zoning R
Direction Southeast
Rooms
Other Rooms Living Room, Primary Bedroom, Bedroom 2, Bedroom 3, Bedroom 4, Bedroom 5, Kitchen, Family Room, Bedroom 1, Bedroom 6, Primary Bathroom
Main Level Bedrooms 4
Interior
Interior Features Attic/House Fan, Built-Ins, Carpet, Ceiling Fan(s), Combination Kitchen/Living, Crown Moldings, Dining Area, Entry Level Bedroom, Family Room Off Kitchen, Flat, Floor Plan - Open, Kitchen - Island, Recessed Lighting, Soaking Tub, Stall Shower, Walk-in Closet(s), Window Treatments
Hot Water Electric
Heating Heat Pump - Electric BackUp, Programmable Thermostat
Cooling Attic Fan, Ceiling Fan(s), Central A/C, Heat Pump(s), Whole House Exhaust Ventilation, Whole House Fan
Flooring Carpet, Laminate Plank, Tile/Brick
Equipment Built-In Microwave, Dishwasher, Disposal, Dryer - Electric, Dryer - Front Loading, Energy Efficient Appliances, ENERGY STAR Dishwasher, ENERGY STAR Refrigerator, Icemaker, Oven - Self Cleaning, Oven/Range - Electric, Refrigerator, Stainless Steel Appliances, Stove, Washer - Front Loading, Washer/Dryer Stacked, Water Heater
Furnishings No
Fireplace N
Window Features Screens
Appliance Built-In Microwave, Dishwasher, Disposal, Dryer - Electric, Dryer - Front Loading, Energy Efficient Appliances, ENERGY STAR Dishwasher, ENERGY STAR Refrigerator, Icemaker, Oven - Self Cleaning, Oven/Range - Electric, Refrigerator, Stainless Steel Appliances, Stove, Washer - Front Loading, Washer/Dryer Stacked, Water Heater
Heat Source Electric
Laundry Has Laundry, Main Floor
Exterior
Exterior Feature Balcony, Deck(s)
Parking Features Additional Storage Area, Garage - Front Entry, Garage - Side Entry, Garage Door Opener, Inside Access, Oversized
Garage Spaces 7.0
Fence Chain Link, Rear, Vinyl
Utilities Available Cable TV Available, Phone Available
Amenities Available Beach, Boat Ramp, Club House, Common Grounds, Jog/Walk Path, Lake, Meeting Room, Picnic Area, Security, Tot Lots/Playground, Water/Lake Privileges
Water Access N
View Street
Roof Type Architectural Shingle,Asphalt
Street Surface Black Top,Paved
Accessibility None
Porch Balcony, Deck(s)
Attached Garage 2
Total Parking Spaces 7
Garage Y
Building
Lot Description Backs to Trees, Front Yard, Landscaping, Level, No Thru Street, Private, Rear Yard, Trees/Wooded
Story 2
Foundation Crawl Space
Sewer On Site Septic
Water Community
Architectural Style Traditional
Level or Stories 2
Additional Building Above Grade, Below Grade
Structure Type Dry Wall
New Construction N
Schools
Elementary Schools Appeal
Middle Schools Mill Creek
High Schools Patuxent
School District Calvert County Public Schools
Others
Pets Allowed Y
HOA Fee Include Common Area Maintenance
Senior Community No
Tax ID 0501114573
Ownership Fee Simple
SqFt Source Estimated
Security Features Smoke Detector
Acceptable Financing Cash, Conventional, FHA, VA
Horse Property N
Listing Terms Cash, Conventional, FHA, VA
Financing Cash,Conventional,FHA,VA
Special Listing Condition Standard
Pets Allowed No Pet Restrictions
Read Less Info
Want to know what your home might be worth? Contact us for a FREE valuation!

Our team is ready to help you sell your home for the highest possible price ASAP

Bought with Ashley Dole • A Squared Realty
"My job is to find and attract mastery-based agents to the office, protect the culture, and make sure everyone is happy! "
GET MORE INFORMATION






