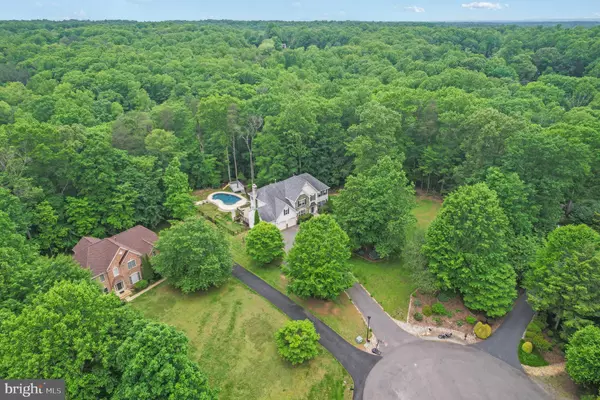$1,050,000
$1,050,000
For more information regarding the value of a property, please contact us for a free consultation.
5 Beds
5 Baths
5,562 SqFt
SOLD DATE : 06/24/2024
Key Details
Sold Price $1,050,000
Property Type Single Family Home
Sub Type Detached
Listing Status Sold
Purchase Type For Sale
Square Footage 5,562 sqft
Price per Sqft $188
Subdivision Hunters Overlook
MLS Listing ID VAPW2071402
Sold Date 06/24/24
Style Colonial
Bedrooms 5
Full Baths 4
Half Baths 1
HOA Fees $26/ann
HOA Y/N Y
Abv Grd Liv Area 3,714
Originating Board BRIGHT
Year Built 1999
Annual Tax Amount $8,959
Tax Year 2023
Lot Size 4.690 Acres
Acres 4.69
Property Description
Welcome to this stunning single-family home located at Hunters Overlook community. This elegant residence boasts a spacious 3-car garage, providing ample space for your vehicles and storage needs, plus a long driveway with plenty space for parking. With 5 generous bedrooms and 4.5 bathrooms, this home offers both comfort and style for your family.
Located on an expansive 4.69-acre lot, this property provides a perfect blend of privacy and open space. The beautifully landscaped backyard is an entertainer's dream, featuring a pristine pool where you can enjoy endless summer fun, a relaxing hot tub, ideal for unwinding after a long day. Whether hosting gatherings or simply unwinding, the outdoor space offers the ideal setting for relaxation and entertainment.
The open floor plan seamlessly connects the living areas, creating a welcoming atmosphere for family and friends. The gourmet kitchen is a chef's delight, SS appliances, ample counter space, and an island for meal preparation and casual dining.
The owner suite is a true retreat, complete with a spa-like en-suite bathroom and ample closet space. Additional bedrooms are well-appointed, providing comfort and versatility for your needs.
This exceptional home in Hunters Overlook offers a perfect combination of luxury, functionality, and natural beauty. Don't miss the opportunity to make this your dream home. Schedule a showing today and experience all that this remarkable property has to offer!
Location
State VA
County Prince William
Zoning SR1
Rooms
Other Rooms Living Room, Dining Room, Bedroom 5, Kitchen, Family Room, Den, Foyer, Sun/Florida Room, Laundry, Office, Storage Room, Bonus Room, Half Bath
Basement Full, Interior Access, Rear Entrance, Walkout Level, Windows
Interior
Interior Features Walk-in Closet(s), WhirlPool/HotTub, Carpet, Dining Area, Family Room Off Kitchen, Breakfast Area, Built-Ins, Combination Dining/Living, Combination Kitchen/Living, Formal/Separate Dining Room, Kitchen - Island, Kitchen - Table Space, Pantry, Upgraded Countertops, Wood Floors
Hot Water Natural Gas
Heating Energy Star Heating System
Cooling Energy Star Cooling System
Fireplaces Number 1
Fireplaces Type Wood
Equipment Cooktop, Dishwasher, Dryer, Microwave, Oven - Double, Stainless Steel Appliances, Washer, ENERGY STAR Refrigerator, ENERGY STAR Dishwasher
Fireplace Y
Appliance Cooktop, Dishwasher, Dryer, Microwave, Oven - Double, Stainless Steel Appliances, Washer, ENERGY STAR Refrigerator, ENERGY STAR Dishwasher
Heat Source Electric, Natural Gas
Laundry Dryer In Unit, Main Floor, Washer In Unit
Exterior
Exterior Feature Deck(s)
Parking Features Garage - Front Entry, Built In, Inside Access
Garage Spaces 13.0
Fence Rear
Pool Fenced, In Ground
Water Access N
View Garden/Lawn, Trees/Woods
Roof Type Asphalt
Accessibility Level Entry - Main
Porch Deck(s)
Attached Garage 3
Total Parking Spaces 13
Garage Y
Building
Lot Description Landscaping, Backs to Trees, Cul-de-sac, Front Yard, Rear Yard
Story 3
Foundation Concrete Perimeter
Sewer On Site Septic, Perc Approved Septic
Water Well
Architectural Style Colonial
Level or Stories 3
Additional Building Above Grade, Below Grade
Structure Type Dry Wall
New Construction N
Schools
School District Prince William County Public Schools
Others
HOA Fee Include Trash,Common Area Maintenance,Snow Removal
Senior Community No
Tax ID 7993-58-1236
Ownership Fee Simple
SqFt Source Estimated
Acceptable Financing Negotiable, FHA, VA, Conventional, Cash
Listing Terms Negotiable, FHA, VA, Conventional, Cash
Financing Negotiable,FHA,VA,Conventional,Cash
Special Listing Condition Standard
Read Less Info
Want to know what your home might be worth? Contact us for a FREE valuation!

Our team is ready to help you sell your home for the highest possible price ASAP

Bought with CRISTINA T SIMIONOV • Compass
"My job is to find and attract mastery-based agents to the office, protect the culture, and make sure everyone is happy! "
GET MORE INFORMATION






