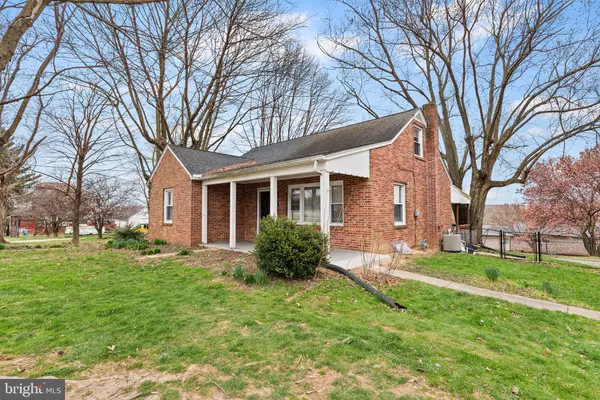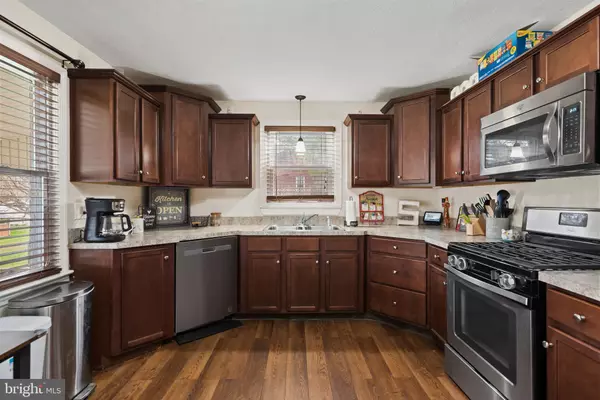$260,000
$249,900
4.0%For more information regarding the value of a property, please contact us for a free consultation.
3 Beds
2 Baths
1,254 SqFt
SOLD DATE : 05/31/2024
Key Details
Sold Price $260,000
Property Type Single Family Home
Sub Type Detached
Listing Status Sold
Purchase Type For Sale
Square Footage 1,254 sqft
Price per Sqft $207
Subdivision York Twp
MLS Listing ID PAYK2058238
Sold Date 05/31/24
Style Cape Cod
Bedrooms 3
Full Baths 2
HOA Y/N N
Abv Grd Liv Area 1,254
Originating Board BRIGHT
Year Built 1953
Annual Tax Amount $3,779
Tax Year 2022
Lot Size 0.295 Acres
Acres 0.29
Property Description
Welcome to 2180 Springwood Road, York, PA, nestled in the esteemed Dallastown School District! This charming home includes three bedrooms and two full bathrooms. With two bedrooms and a full bathroom downstairs, first floor living is possible. The modern kitchen has all stainless steel appliances as well. Descend into the basement to discover laundry hookups and a recently installed waterproofing system, ensuring peace of mind and plenty of safe storage opportunity. Outside, the fully fenced backyard provides a safe place for your pets to roam. Indulge in leisurely moments on the back covered porch, perfect for entertaining guests or simply unwinding after a long day. Don't miss the opportunity to make this house your home sweet home. Schedule your showing today!
Location
State PA
County York
Area York Twp (15254)
Zoning RESIDENTIAL
Rooms
Other Rooms Living Room, Primary Bedroom, Kitchen, Additional Bedroom
Basement Full, Water Proofing System, Rear Entrance, Outside Entrance, Interior Access
Main Level Bedrooms 2
Interior
Interior Features Carpet, Ceiling Fan(s), Combination Kitchen/Dining, Entry Level Bedroom, Floor Plan - Traditional, Kitchen - Eat-In, Primary Bath(s)
Hot Water Natural Gas
Heating Forced Air
Cooling Central A/C
Flooring Carpet, Vinyl, Laminated
Equipment Built-In Microwave, Dishwasher, Oven/Range - Gas
Fireplace N
Appliance Built-In Microwave, Dishwasher, Oven/Range - Gas
Heat Source Natural Gas
Exterior
Water Access N
Roof Type Shingle
Accessibility None
Garage N
Building
Story 1.5
Foundation Block
Sewer Public Sewer
Water Public
Architectural Style Cape Cod
Level or Stories 1.5
Additional Building Above Grade, Below Grade
New Construction N
Schools
High Schools Dallastown Area
School District Dallastown Area
Others
Senior Community No
Tax ID 54-000-04-0108-00-00000
Ownership Fee Simple
SqFt Source Assessor
Acceptable Financing FHA, Cash, Conventional, VA
Listing Terms FHA, Cash, Conventional, VA
Financing FHA,Cash,Conventional,VA
Special Listing Condition Standard
Read Less Info
Want to know what your home might be worth? Contact us for a FREE valuation!

Our team is ready to help you sell your home for the highest possible price ASAP

Bought with Jelee Kemper • Keller Williams Keystone Realty
"My job is to find and attract mastery-based agents to the office, protect the culture, and make sure everyone is happy! "
GET MORE INFORMATION






