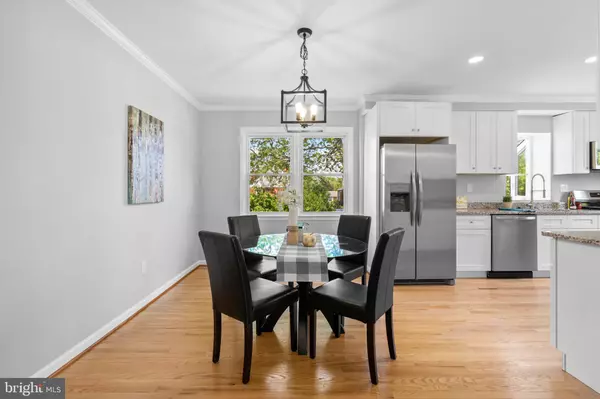$372,000
$369,900
0.6%For more information regarding the value of a property, please contact us for a free consultation.
4 Beds
3 Baths
2,365 SqFt
SOLD DATE : 06/17/2024
Key Details
Sold Price $372,000
Property Type Single Family Home
Sub Type Detached
Listing Status Sold
Purchase Type For Sale
Square Footage 2,365 sqft
Price per Sqft $157
Subdivision Parkville
MLS Listing ID MDBA2124028
Sold Date 06/17/24
Style Ranch/Rambler
Bedrooms 4
Full Baths 3
HOA Y/N N
Abv Grd Liv Area 1,213
Originating Board BRIGHT
Year Built 1957
Annual Tax Amount $3,920
Tax Year 2023
Lot Size 8,019 Sqft
Acres 0.18
Property Description
**Open house today 5/5/24 is rescheduled** **Absolutely Gorgeous** You will not want to miss this Beautiful home, fully renovated in 2024 and sure to impress! Featuring 4 bedrooms + Den/Office & 3 full bathrooms this home is perfectly located in the heart of Baltimore/Parkville Neighborhood. This home is very convenient to many major roadways such as routes 695, I-95, I-83 and much more!! This home has been tastefully remodeled to combine the homes original charm with upgraded modern amenities. Updates to this home include all new electric and plumbing throughout, a brand new kitchen with custom white cabinets, stainless steel appliances, and granite countertops. A LARGE Primary Suite with two closets and on-suite bathroom!! Upgraded lighting including recessed lights & high efficiency LED light fixtures & ceiling fans. Beautifully updated bathrooms with custom tile designs. Brand New HVAC system and Hot Water heater. Beautiful hardwood floors which shine throughout, & new carpet on lower level. The basement is fully finished with two bedrooms, 2 rec rooms & full bathroom. The basement is a walk out with both a rear entrance and a side entrance. The front porch and side patio make for great exterior living spaces. A great level lot with a sizable rear yard makes for great entertaining outdoor enjoyment. The driveway leads to an OVERSIZED 2 car garage and offers plenty of off street parking. Make an appt. today!!
Location
State MD
County Baltimore City
Zoning R-3
Rooms
Basement Daylight, Full, Fully Finished, Walkout Stairs, Side Entrance, Rear Entrance
Main Level Bedrooms 2
Interior
Interior Features Attic, Carpet, Ceiling Fan(s), Dining Area, Floor Plan - Traditional, Kitchen - Gourmet, Primary Bath(s), Recessed Lighting, Wood Floors
Hot Water Natural Gas
Cooling Central A/C
Flooring Hardwood, Carpet, Tile/Brick
Fireplaces Number 1
Fireplaces Type Wood, Brick
Equipment Dishwasher, Disposal, Microwave, Oven/Range - Gas, Refrigerator, Stainless Steel Appliances, Water Heater
Furnishings No
Fireplace Y
Window Features Double Hung,Double Pane,Energy Efficient
Appliance Dishwasher, Disposal, Microwave, Oven/Range - Gas, Refrigerator, Stainless Steel Appliances, Water Heater
Heat Source Natural Gas
Laundry Lower Floor, Hookup
Exterior
Exterior Feature Patio(s), Porch(es)
Parking Features Garage - Front Entry, Oversized
Garage Spaces 2.0
Water Access N
Roof Type Architectural Shingle
Accessibility Other
Porch Patio(s), Porch(es)
Total Parking Spaces 2
Garage Y
Building
Lot Description Front Yard, Landscaping, Rear Yard, SideYard(s)
Story 2
Foundation Other
Sewer Public Sewer
Water Public
Architectural Style Ranch/Rambler
Level or Stories 2
Additional Building Above Grade, Below Grade
New Construction N
Schools
School District Baltimore City Public Schools
Others
Senior Community No
Tax ID 0327375466 030
Ownership Fee Simple
SqFt Source Assessor
Acceptable Financing Conventional, FHA, FHA 203(b), VA, Other
Listing Terms Conventional, FHA, FHA 203(b), VA, Other
Financing Conventional,FHA,FHA 203(b),VA,Other
Special Listing Condition Standard
Read Less Info
Want to know what your home might be worth? Contact us for a FREE valuation!

Our team is ready to help you sell your home for the highest possible price ASAP

Bought with Cynthia M. Williams-Queen • Keller Williams Legacy
"My job is to find and attract mastery-based agents to the office, protect the culture, and make sure everyone is happy! "
GET MORE INFORMATION






