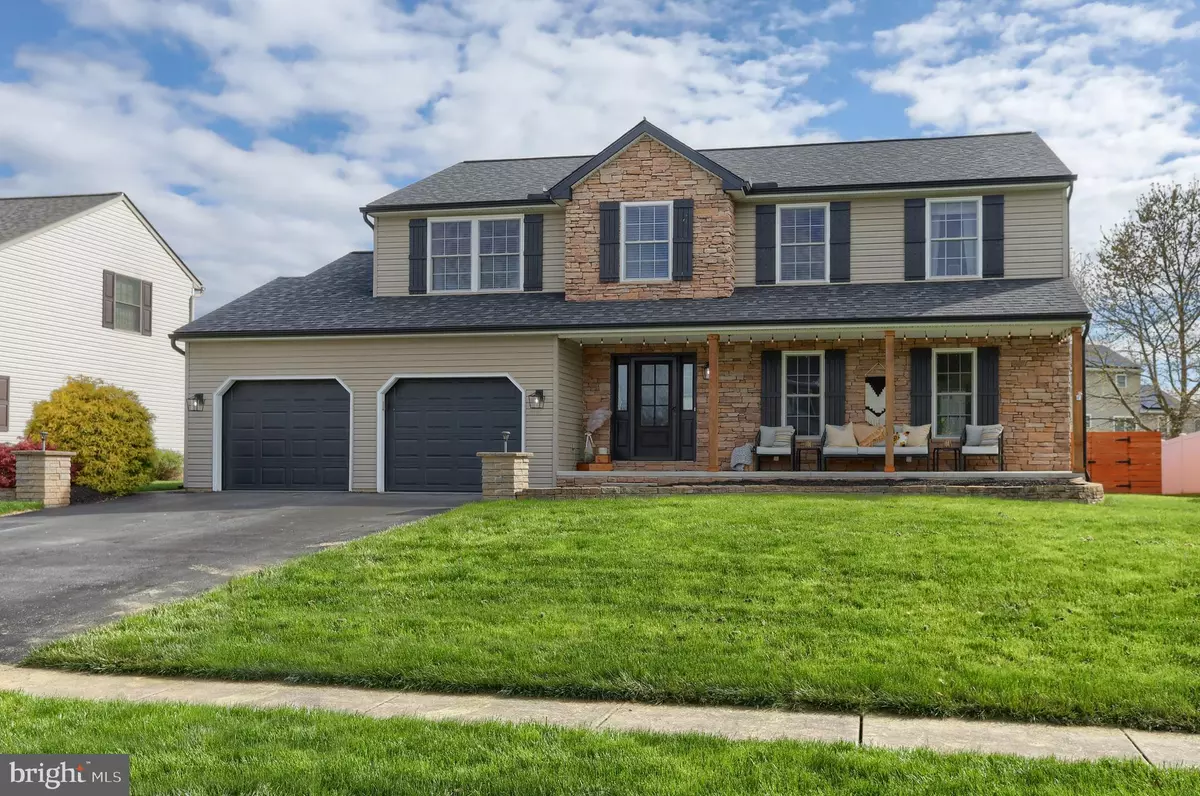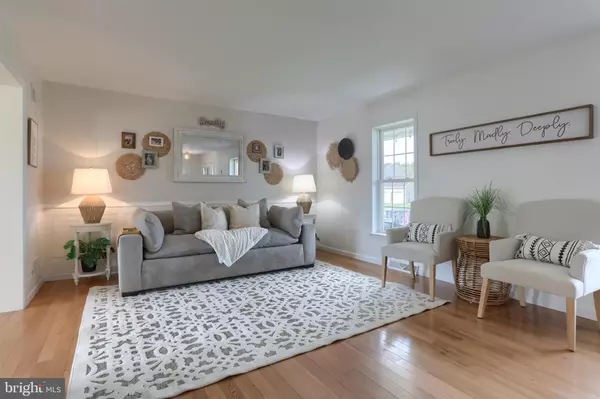$425,000
$425,000
For more information regarding the value of a property, please contact us for a free consultation.
4 Beds
4 Baths
3,074 SqFt
SOLD DATE : 06/21/2024
Key Details
Sold Price $425,000
Property Type Single Family Home
Sub Type Detached
Listing Status Sold
Purchase Type For Sale
Square Footage 3,074 sqft
Price per Sqft $138
Subdivision Twin Creeks Developm
MLS Listing ID PALN2014442
Sold Date 06/21/24
Style Traditional
Bedrooms 4
Full Baths 2
Half Baths 2
HOA Y/N N
Abv Grd Liv Area 2,374
Originating Board BRIGHT
Year Built 2004
Tax Year 2023
Lot Size 10,454 Sqft
Acres 0.24
Lot Dimensions 0.00 x 0.00
Property Description
Nestled within the charming Twin Creeks development in Jonestown, this exquisite home boasts a seamless blend of modern updates and classic appeal. As you approach, the lush green lawn and stone retaining wall should catch your eye, complemented by a new roof adorned with sleek black architectural shingles. Matching black gutters, downspouts, and fascia complete the sophisticated exterior.
Step inside to discover a bright and welcoming open floor plan with luxury vinyl plank flooring, seamlessly connecting the front sitting room, dining area, kitchen, and living room. Every detail has been carefully curated, with stainless steel appliances gracing the kitchen, all included in the sale for your convenience.
Upstairs, four generously sized bedrooms await, including a luxurious primary suite. The renovated en suite bathroom is a sanctuary of tranquility, featuring a walk-in tile shower and a spacious walk-in closet. The addition of a shiplap accent wall adds warmth and character, perfect for unwinding after a long day.
The finished basement is a true gem, meticulously designed with every detail in mind. From the upgraded carpeting to the recessed lighting and ample closets, this versatile space offers endless possibilities. Plus, with the convenience of heat, air conditioning, and an additional half bath, it's the ideal spot for entertaining or relaxation. Outside, the fenced backyard beckons, complete with a charming patio and a convenient outdoor storage shed. It's the perfect setting for summer gatherings.
Don't miss your chance to make this stunning residence your own. Schedule your appointment to view this home today!
Location
State PA
County Lebanon
Area Jonestown Boro (13213)
Zoning 101
Rooms
Other Rooms Living Room, Dining Room, Kitchen, Family Room, Foyer, Storage Room
Basement Full, Heated, Interior Access, Fully Finished
Interior
Interior Features Carpet, Ceiling Fan(s), Dining Area, Floor Plan - Open, Primary Bath(s), Recessed Lighting, Stall Shower
Hot Water Electric
Heating Heat Pump(s)
Cooling Central A/C
Equipment Microwave, Stove, Refrigerator, Dishwasher, Stainless Steel Appliances, Washer, Dryer
Furnishings Partially
Fireplace N
Appliance Microwave, Stove, Refrigerator, Dishwasher, Stainless Steel Appliances, Washer, Dryer
Heat Source Electric
Laundry Upper Floor, Washer In Unit, Dryer In Unit
Exterior
Exterior Feature Patio(s), Porch(es)
Parking Features Garage - Front Entry
Garage Spaces 2.0
Fence Privacy, Rear
Water Access N
Accessibility 2+ Access Exits
Porch Patio(s), Porch(es)
Attached Garage 2
Total Parking Spaces 2
Garage Y
Building
Story 2
Foundation Permanent
Sewer Public Sewer
Water Public
Architectural Style Traditional
Level or Stories 2
Additional Building Above Grade, Below Grade
New Construction N
Schools
School District Northern Lebanon
Others
Senior Community No
Tax ID 13-2321756-394315-0000
Ownership Fee Simple
SqFt Source Assessor
Acceptable Financing Cash, Conventional, FHA, VA, USDA
Listing Terms Cash, Conventional, FHA, VA, USDA
Financing Cash,Conventional,FHA,VA,USDA
Special Listing Condition Standard
Read Less Info
Want to know what your home might be worth? Contact us for a FREE valuation!

Our team is ready to help you sell your home for the highest possible price ASAP

Bought with Ysmaine M Domiciano • NextHome Dream Seekers Realty
"My job is to find and attract mastery-based agents to the office, protect the culture, and make sure everyone is happy! "
GET MORE INFORMATION






