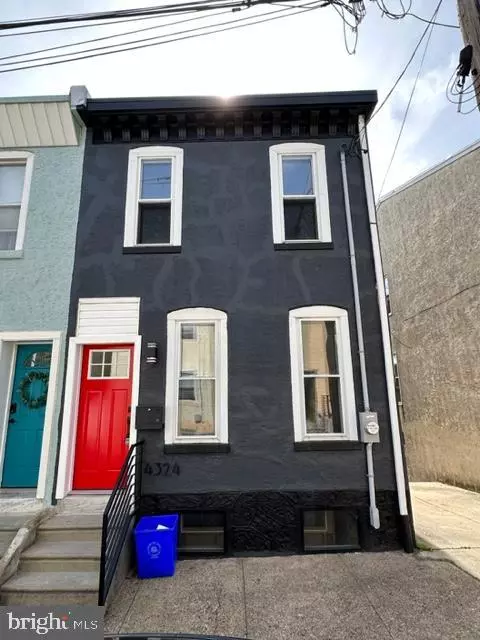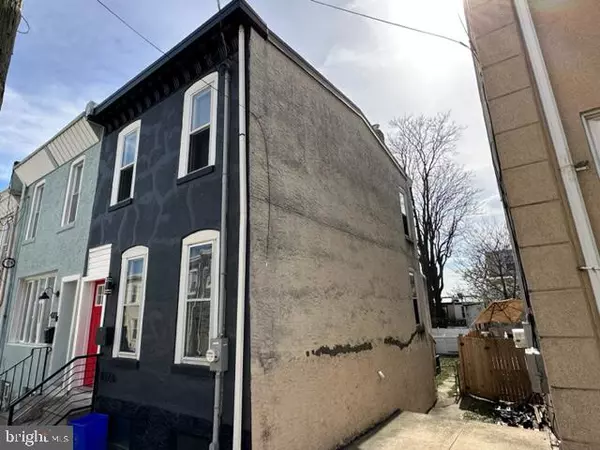$370,000
$370,000
For more information regarding the value of a property, please contact us for a free consultation.
3 Beds
2 Baths
1,000 SqFt
SOLD DATE : 06/06/2024
Key Details
Sold Price $370,000
Property Type Townhouse
Sub Type Interior Row/Townhouse
Listing Status Sold
Purchase Type For Sale
Square Footage 1,000 sqft
Price per Sqft $370
Subdivision Roxborough
MLS Listing ID PAPH2342704
Sold Date 06/06/24
Style Traditional,Straight Thru
Bedrooms 3
Full Baths 1
Half Baths 1
HOA Y/N N
Abv Grd Liv Area 1,000
Originating Board BRIGHT
Year Built 1900
Annual Tax Amount $1,675
Tax Year 2022
Lot Size 1,217 Sqft
Acres 0.03
Lot Dimensions 17.00 x 72.00
Property Description
** PRICE REDUCED** OPEN HOUSE 5/5 12:30-2:30pm** ** BRAND NEW 50” Panasonic flat screen, smart TV included with the sale. See a photos included** Welcome home to 4324 Dexter Street right on the boarder of beautiful Roxborough and Manayunk! As you step inside this inviting home, you will be delighted to see that no details were overlooked in the full 2024 remodel. From the brand new central air conditioning HVAC system, to the plumbing and electrical, this property is truly move-in ready. The open-concept first floor plan allows for a spacious living room, complete with a marble tiled accent wall that frames a beautiful fireplace, and flows right into an open kitchen. The modern kitchen boasts European custom cabinetry, granite countertops, stainless steel appliances and matte black hardware. As you make your way towards the end of the home, there is a mud room located at the back door, which leads to a nice sized fenced in yard, and outdoor entertaining area. As you head upstairs, you will be greeted by 3 well appointed bedrooms with recessed lighting, ceiling fans, and a fully renovated spa like bathroom. The secondary bedroom has ample natural light and space. The third bedroom, nested between the primary and secondary bedroom can be transformed into a home office, nursery, or flex-space. The generously sized primary bedroom features plenty of natural light. The full bathroom has modern matte black finishes, a fully tiled floor, and a bathtub shower. Heading downstairs to the basement reveals a brand new fully finished basement, laundry room, utility room, and bathroom, with abundant space as a home gym or additional living space. This home has brand new windows, floors, doors, kitchen, 1 and a half bathrooms, ceiling fans, recessed lighting, carpets, washer dryer, central air. No expense has been spared on making this home special. Located blocks away from Main Street, in Manayunk this home is truly in a prime location! This location is also a quick drive to Roxborough, Center City, Conshohocken, King of Prussia, Chestnut Hill, Fairmount Park and the Main Line. This home is priced to sell and wont last long. Don't miss your chance to tour this amazing home..!
Location
State PA
County Philadelphia
Area 19128 (19128)
Zoning RSA5
Rooms
Other Rooms Laundry, Bonus Room
Basement Daylight, Full, Fully Finished, Windows
Interior
Hot Water Natural Gas
Heating Hot Water
Cooling Central A/C
Flooring Engineered Wood
Fireplace N
Heat Source Natural Gas
Exterior
Water Access N
Accessibility None
Garage N
Building
Story 2
Foundation Concrete Perimeter
Sewer Public Septic
Water Public
Architectural Style Traditional, Straight Thru
Level or Stories 2
Additional Building Above Grade, Below Grade
New Construction N
Schools
School District The School District Of Philadelphia
Others
Senior Community No
Tax ID 211319200
Ownership Fee Simple
SqFt Source Assessor
Acceptable Financing Cash, FHA, Conventional, VA
Listing Terms Cash, FHA, Conventional, VA
Financing Cash,FHA,Conventional,VA
Special Listing Condition Standard
Read Less Info
Want to know what your home might be worth? Contact us for a FREE valuation!

Our team is ready to help you sell your home for the highest possible price ASAP

Bought with Olena Shumska • KW Empower
"My job is to find and attract mastery-based agents to the office, protect the culture, and make sure everyone is happy! "
GET MORE INFORMATION






