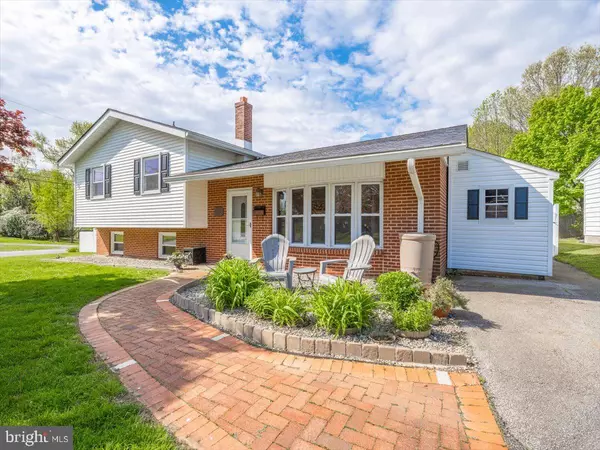$385,000
$380,000
1.3%For more information regarding the value of a property, please contact us for a free consultation.
3 Beds
2 Baths
1,953 SqFt
SOLD DATE : 06/20/2024
Key Details
Sold Price $385,000
Property Type Single Family Home
Sub Type Detached
Listing Status Sold
Purchase Type For Sale
Square Footage 1,953 sqft
Price per Sqft $197
Subdivision Holly Oak Terrace
MLS Listing ID DENC2059882
Sold Date 06/20/24
Style Split Level
Bedrooms 3
Full Baths 1
Half Baths 1
HOA Y/N N
Abv Grd Liv Area 1,425
Originating Board BRIGHT
Year Built 1960
Annual Tax Amount $1,549
Tax Year 2022
Lot Size 8,276 Sqft
Acres 0.19
Lot Dimensions 84.90 x 100.00
Property Description
Welcome to 16 W Clearview in sought after Holly Oak Terrace, just a few minutes walk to Bellevue State Park!!! This brick and vinyl sided 3 bedroom one and a half bathroom home is move-in ready! The home boasts original hardwood floors that are in excellent condition throughout the main level as well as the stairs, hall and every bedroom! The home has just been freshly painted! There is 18 inch tile on the lower level as well as the kitchen! All windows have been replaced with vinyl double hung, double double pane low E glass. The oven and microwave are new as well as a newer Bosch dishwasher. The main level has a large Living room with a giant bow window, a nice sized dining room and kitchen. The dining room has a door that leads to the private fenced in level backyard with a swing set. There is an oversized new concrete patio that's covered by a wonderful pergola to help the patio be even more usable on the hottest of days! There is also a quick release gate that gives easy access to county approved additional parking in the backyard that's perfect for a camper or trailer. The lower level family room has built-in cabinets and shelving for additional storage! Also on the lower level is an office/bonus room that also has a powder room! The mechanical and laundry room are located on the lower level, the laundry room has gas and electric hookups for the dryer. On the upper level are all three bedrooms and the full bathroom! Every bedroom has a ceiling fan and the primary bedroom has two large closets. On the driveway side of the home there is a large shed that blends seamlessly into the house.
Inclusion
Location
State DE
County New Castle
Area Brandywine (30901)
Zoning NC5
Direction Northeast
Rooms
Other Rooms Living Room, Dining Room, Bedroom 2, Bedroom 3, Kitchen, Family Room, Bedroom 1, Laundry, Office, Bathroom 1, Half Bath
Main Level Bedrooms 3
Interior
Interior Features Built-Ins, Attic, Ceiling Fan(s), Crown Moldings, Dining Area, Floor Plan - Traditional, Recessed Lighting, Wainscotting, Wood Floors
Hot Water Natural Gas
Heating Other
Cooling Central A/C
Flooring Hardwood, Other
Equipment Built-In Microwave, Dishwasher, Oven - Self Cleaning, Oven/Range - Electric, Refrigerator, Water Heater
Furnishings No
Fireplace N
Appliance Built-In Microwave, Dishwasher, Oven - Self Cleaning, Oven/Range - Electric, Refrigerator, Water Heater
Heat Source Natural Gas
Exterior
Garage Spaces 3.0
Fence Privacy, Vinyl
Utilities Available Electric Available, Natural Gas Available, Phone, Sewer Available, Under Ground, Water Available
Water Access N
Roof Type Asphalt
Street Surface Access - On Grade,Paved
Accessibility Doors - Swing In, Level Entry - Main
Road Frontage Public, City/County
Total Parking Spaces 3
Garage N
Building
Story 3
Foundation Block, Crawl Space, Slab
Sewer Public Sewer
Water Public
Architectural Style Split Level
Level or Stories 3
Additional Building Above Grade, Below Grade
Structure Type Dry Wall
New Construction N
Schools
Elementary Schools Maple Lane
Middle Schools Dupont
High Schools Mount Pleasant
School District Brandywine
Others
Pets Allowed Y
Senior Community No
Tax ID 06-115.00-158
Ownership Fee Simple
SqFt Source Assessor
Acceptable Financing Cash, Conventional, FHA, VA
Horse Property N
Listing Terms Cash, Conventional, FHA, VA
Financing Cash,Conventional,FHA,VA
Special Listing Condition Standard
Pets Allowed No Pet Restrictions
Read Less Info
Want to know what your home might be worth? Contact us for a FREE valuation!

Our team is ready to help you sell your home for the highest possible price ASAP

Bought with Liam O'Neill • Patterson-Schwartz-Hockessin
"My job is to find and attract mastery-based agents to the office, protect the culture, and make sure everyone is happy! "
GET MORE INFORMATION






