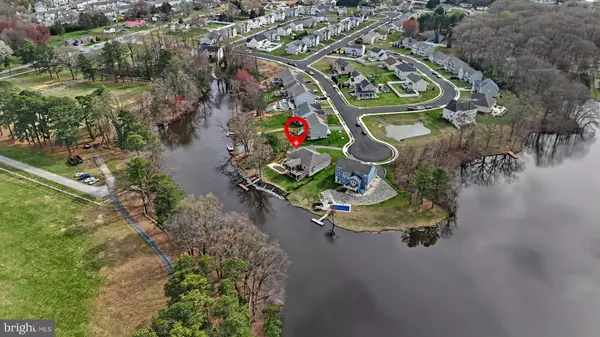$710,000
$620,000
14.5%For more information regarding the value of a property, please contact us for a free consultation.
3 Beds
4 Baths
2,364 SqFt
SOLD DATE : 06/18/2024
Key Details
Sold Price $710,000
Property Type Single Family Home
Sub Type Detached
Listing Status Sold
Purchase Type For Sale
Square Footage 2,364 sqft
Price per Sqft $300
Subdivision Lake Como Woods
MLS Listing ID DEKT2026608
Sold Date 06/18/24
Style Contemporary
Bedrooms 3
Full Baths 3
Half Baths 1
HOA Fees $25/ann
HOA Y/N Y
Abv Grd Liv Area 2,364
Originating Board BRIGHT
Year Built 2018
Annual Tax Amount $2,040
Tax Year 2023
Lot Size 0.480 Acres
Acres 0.48
Lot Dimensions 74.73 x 219.98
Property Description
Exquisite Waterfront Oasis: A Home of Unrivaled LuxuryNestled on a picturesque waterfront, this stunning property is a true masterpiece, offering unparalleled beauty and elegance. Every aspect of this home has been meticulously upgraded, ensuring a lifestyle of utmost comfort and sophistication.Key Features:Luxurious Upgrades: From the moment you step inside, you'll be captivated by the attention to detail and premium upgrades throughout the home. With no builder-grade features in sight, every corner exudes luxury and refinement.All Wood Floors: The home boasts all wood floors, adding warmth and richness to the living spaces while offering durability and easy maintenance.Beautifully Landscaped: The exterior of the property is a work of art, with lush landscaping that enhances the natural beauty of the waterfront setting. A fenced yard provides privacy and security, creating a serene oasis for relaxation and enjoyment.Side Entry Garage: The home features a side entry garage with epoxy floors, offering both convenience and style. The stone front and inviting front porch welcome you home in grand fashion.
Expansive Living Spaces: With a three-foot extension in both the family room and morning room, this home offers ample space for both entertaining and everyday living. The family room, complete with cathedral ceilings and a fireplace, is the perfect spot to gather with loved ones and unwind.
Outdoor Living at Its Finest: Step outside to discover a true outdoor paradise. A three-season room and enclosed porch with Trex decking provide the ideal setting for enjoying the breathtaking waterfront views. A brick patio, wood dock, and boat dock offer endless opportunities for outdoor recreation and relaxation.
Gourmet Kitchen: The gourmet kitchen is a chef's dream, featuring upgraded cabinets, a tile backsplash, and a breakfast bar with quartz counters. Whether you're preparing a casual meal or hosting a dinner party, this kitchen is sure to impress.Saltwater Pool: Take a dip in the heated saltwater pool and soak in the tranquility of waterfront living. With gorgeous water views as your backdrop, every day will feel like a vacation.Upgraded Bathrooms: The secondary bathrooms have also been upgraded with tile floors and showers, adding a touch of luxury to every day.Full Walkout Basement: The home features a full walkout basement with a full bath, providing additional space for recreation and relaxation.Book Your Tour Today!
This waterfront retreat is truly a dream home come true. With its unparalleled features and breathtaking views, it's sure to impress even the most discerning buyer. Don't miss your chance to experience the epitome of luxury living—book your tour today and prepare to fall in love with this extraordinary property.
Location
State DE
County Kent
Area Smyrna (30801)
Zoning R1
Rooms
Other Rooms Dining Room, Primary Bedroom, Bedroom 2, Bedroom 3, Kitchen, Family Room, Breakfast Room, Other, Primary Bathroom
Basement Full
Main Level Bedrooms 3
Interior
Interior Features Kitchen - Island, Kitchen - Gourmet, Kitchen - Eat-In
Hot Water Natural Gas
Cooling Central A/C
Fireplaces Number 1
Fireplaces Type Gas/Propane
Fireplace Y
Heat Source Natural Gas
Laundry Main Floor
Exterior
Pool Heated, Saltwater
Water Access Y
View Water
Accessibility None
Garage N
Building
Story 2
Foundation Block
Sewer Public Sewer
Water Public
Architectural Style Contemporary
Level or Stories 2
Additional Building Above Grade, Below Grade
Structure Type Cathedral Ceilings
New Construction N
Schools
High Schools Smyrna
School District Smyrna
Others
Senior Community No
Tax ID DC-17-01901-01-1200-000
Ownership Fee Simple
SqFt Source Estimated
Special Listing Condition Standard
Read Less Info
Want to know what your home might be worth? Contact us for a FREE valuation!

Our team is ready to help you sell your home for the highest possible price ASAP

Bought with J. Martin Orlando • Bryan Realty Group
"My job is to find and attract mastery-based agents to the office, protect the culture, and make sure everyone is happy! "
GET MORE INFORMATION






