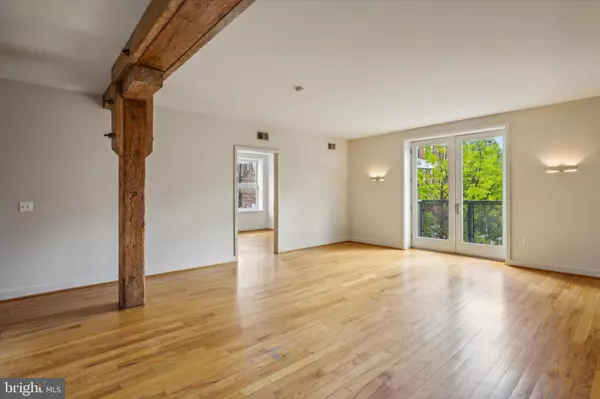$395,000
$395,000
For more information regarding the value of a property, please contact us for a free consultation.
2 Beds
2 Baths
1,051 SqFt
SOLD DATE : 06/17/2024
Key Details
Sold Price $395,000
Property Type Condo
Sub Type Condo/Co-op
Listing Status Sold
Purchase Type For Sale
Square Footage 1,051 sqft
Price per Sqft $375
Subdivision Loft District
MLS Listing ID PAPH2348420
Sold Date 06/17/24
Style Converted Dwelling,Loft with Bedrooms
Bedrooms 2
Full Baths 2
Condo Fees $208/mo
HOA Y/N N
Abv Grd Liv Area 1,051
Originating Board BRIGHT
Year Built 2005
Annual Tax Amount $3,762
Tax Year 2022
Property Description
Converted in 2006, this attractive condo is central to everything! This unit has two bedrooms and two full bathrooms. The primary offers an en suite bathroom and walk in closet, with french doors in the bathroom. The main living area is very inviting and boasts an extra large living room with exposed timber beams and french doors. The view overlooks Phase 2 of the Rail Park. An extremely comfy room to be the hub of the home. Center island has a coat closet and spacious pantry and also holds the refrigerator. Kitchen has large white cabinets, exposed wood shelving and freshly revamped limestone counter tops. There is a separate laundry room off of the kitchen. There is one parking spot (#3) with remote control gate access and lot is fenced in. Within blocks of Target, two grocery stores and CVS. Some local favorites are Cafe Lift, La Chinesca, The Reading Terminal Market, Love City Brewing, Juno, Prohibition Taproom, Wood Street Pizza and Elixr Coffee Roasters.
Location
State PA
County Philadelphia
Area 19123 (19123)
Zoning IRMX
Rooms
Main Level Bedrooms 2
Interior
Interior Features Exposed Beams, Floor Plan - Open, Kitchen - Eat-In, Flat, Pantry, Wood Floors
Hot Water Natural Gas
Heating Central
Cooling Central A/C
Flooring Hardwood
Fireplace N
Heat Source Natural Gas
Laundry Washer In Unit, Dryer In Unit
Exterior
Garage Spaces 1.0
Parking On Site 1
Fence Chain Link
Amenities Available None
Water Access N
Accessibility None
Total Parking Spaces 1
Garage N
Building
Story 1
Unit Features Garden 1 - 4 Floors
Sewer Public Sewer
Water Public
Architectural Style Converted Dwelling, Loft with Bedrooms
Level or Stories 1
Additional Building Above Grade, Below Grade
New Construction N
Schools
School District The School District Of Philadelphia
Others
Pets Allowed Y
HOA Fee Include Water,Sewer,Common Area Maintenance,Insurance,Management,Trash
Senior Community No
Tax ID 888058650
Ownership Condominium
Acceptable Financing Cash, Conventional, FHA
Listing Terms Cash, Conventional, FHA
Financing Cash,Conventional,FHA
Special Listing Condition Standard
Pets Allowed Number Limit
Read Less Info
Want to know what your home might be worth? Contact us for a FREE valuation!

Our team is ready to help you sell your home for the highest possible price ASAP

Bought with Melinda Rickard • BHHS Fox & Roach-Center City Walnut
"My job is to find and attract mastery-based agents to the office, protect the culture, and make sure everyone is happy! "
GET MORE INFORMATION






