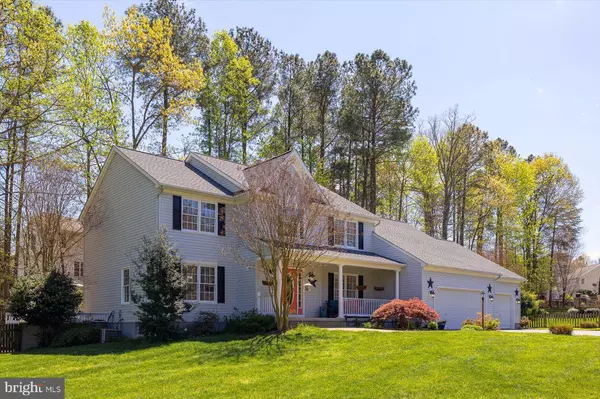$600,000
$599,000
0.2%For more information regarding the value of a property, please contact us for a free consultation.
6 Beds
4 Baths
4,099 SqFt
SOLD DATE : 06/12/2024
Key Details
Sold Price $600,000
Property Type Single Family Home
Sub Type Detached
Listing Status Sold
Purchase Type For Sale
Square Footage 4,099 sqft
Price per Sqft $146
Subdivision Fox Point
MLS Listing ID VASP2024274
Sold Date 06/12/24
Style Colonial
Bedrooms 6
Full Baths 3
Half Baths 1
HOA Fees $53/qua
HOA Y/N Y
Abv Grd Liv Area 3,093
Originating Board BRIGHT
Year Built 2002
Annual Tax Amount $3,424
Tax Year 2022
Lot Size 0.548 Acres
Acres 0.55
Property Description
Big Price Adjustment!! Don't miss 9913 Woodburn Ct in the Fox Point Neighborhood, offering basketball, volleyball, tennis/pickle ball courts, playground and pool. Situated on a private cul-de-sac and sitting on a half acre plus lot, this home offers space, privacy and many hard to find options for home owners - like a coveted 3+ car garage with Workshop & Storage, First Floor Primary Bedroom w/ walk-in closet & ensuite bath, and a Walk-Out Finished Basement w/an incredible Custom Bar featuring 2 Kegerators and built-in sink! Recent updates include New Hot Water Heater in 2024, New Roof & all New Windows in 2020, New Kitchen Appliances, Granite & Title Backsplash in 2020 and Freshly Painted Kitchen Cabinets in 2023, as well as New Composite Deck Floor in 2023. Other notable features include: Hardwood Floors & Crown Molding that flow through the entire main floor, with the exception of the private office featuring french doors; Custom Tile Flooring, Recessed Lights & Glass Slider in Basement; Heated Year-Round Florida Room that steps out to the expansive rear Composite Deck with home gas hook-up for your grill; Ceiling Fans on All 3 Floors; and 6 potential bedrooms and a full bath on all 3 floors making sure there is room for everyone! This is truly a home that can welcome, and entertain, the whole family plus all your friends, at the same time!! Don't wait, unique homes like this don't last long in this low inventory market!
Location
State VA
County Spotsylvania
Zoning RU
Rooms
Basement Daylight, Full, Interior Access, Heated, Outside Entrance, Poured Concrete, Walkout Stairs, Windows, Space For Rooms
Main Level Bedrooms 1
Interior
Interior Features Bar, Ceiling Fan(s), Entry Level Bedroom, Family Room Off Kitchen, Formal/Separate Dining Room, Kitchen - Eat-In, Floor Plan - Open, Kitchen - Island, Pantry, Primary Bath(s), Recessed Lighting, Bathroom - Soaking Tub, Store/Office, Upgraded Countertops, Walk-in Closet(s), Wet/Dry Bar, Wood Floors
Hot Water Natural Gas
Heating Zoned, Heat Pump(s)
Cooling Heat Pump(s)
Flooring Hardwood, Partially Carpeted, Ceramic Tile
Fireplaces Number 1
Fireplaces Type Gas/Propane, Mantel(s), Stone
Equipment Built-In Microwave, Cooktop, Dishwasher, Disposal, Oven/Range - Electric, Refrigerator, Stainless Steel Appliances, Stove, Water Heater
Furnishings No
Fireplace Y
Window Features Replacement,Energy Efficient
Appliance Built-In Microwave, Cooktop, Dishwasher, Disposal, Oven/Range - Electric, Refrigerator, Stainless Steel Appliances, Stove, Water Heater
Heat Source Natural Gas, Electric
Laundry Main Floor
Exterior
Parking Features Additional Storage Area, Garage - Front Entry, Garage Door Opener, Inside Access, Oversized
Garage Spaces 12.0
Fence Wood, Rear
Amenities Available Basketball Courts, Pool - Outdoor, Tennis Courts, Tot Lots/Playground, Volleyball Courts
Water Access N
Accessibility None
Attached Garage 3
Total Parking Spaces 12
Garage Y
Building
Lot Description Cul-de-sac
Story 3
Foundation Slab, Crawl Space
Sewer Public Sewer
Water Public
Architectural Style Colonial
Level or Stories 3
Additional Building Above Grade, Below Grade
Structure Type Dry Wall,Vaulted Ceilings,2 Story Ceilings
New Construction N
Schools
Elementary Schools Courtland
Middle Schools Spotsylvania
High Schools Courtland
School District Spotsylvania County Public Schools
Others
Pets Allowed Y
Senior Community No
Tax ID 34G21-556-
Ownership Fee Simple
SqFt Source Estimated
Acceptable Financing Cash, Conventional, FHA, VA
Horse Property N
Listing Terms Cash, Conventional, FHA, VA
Financing Cash,Conventional,FHA,VA
Special Listing Condition Standard
Pets Allowed No Pet Restrictions
Read Less Info
Want to know what your home might be worth? Contact us for a FREE valuation!

Our team is ready to help you sell your home for the highest possible price ASAP

Bought with Ieshia N Leverette • Samson Properties
"My job is to find and attract mastery-based agents to the office, protect the culture, and make sure everyone is happy! "
GET MORE INFORMATION






