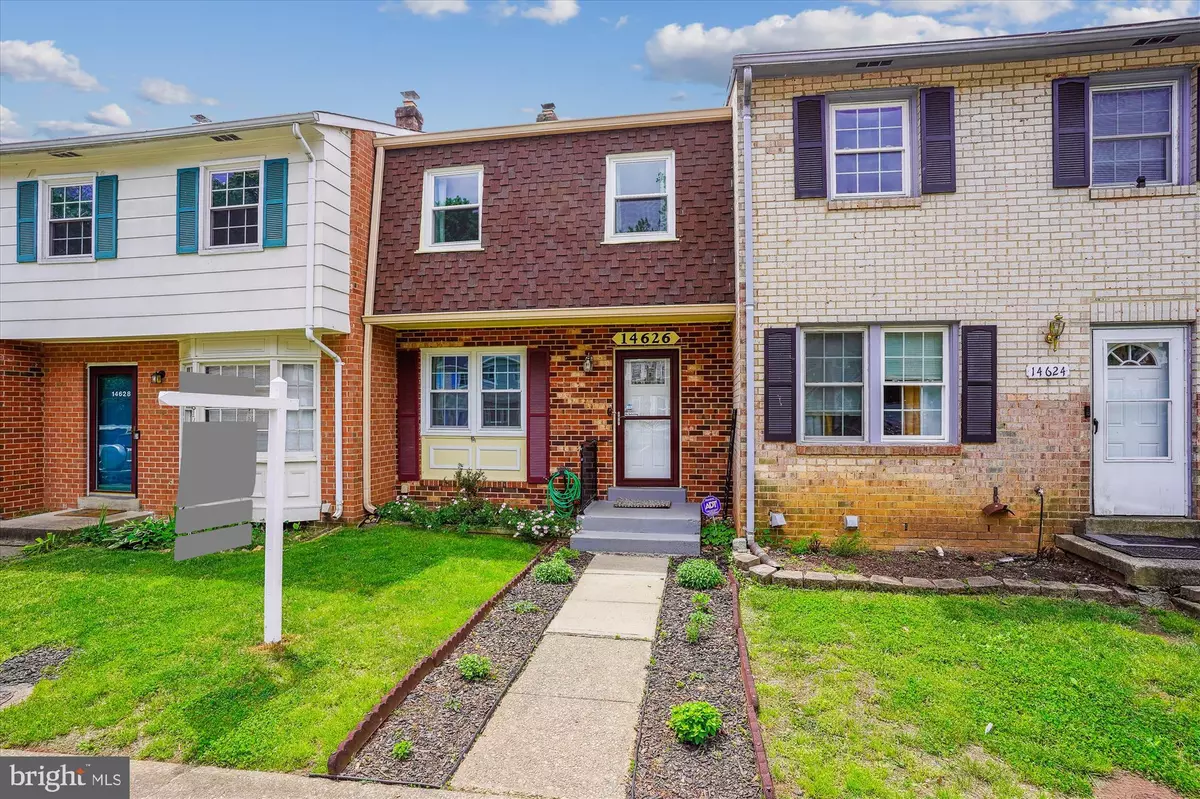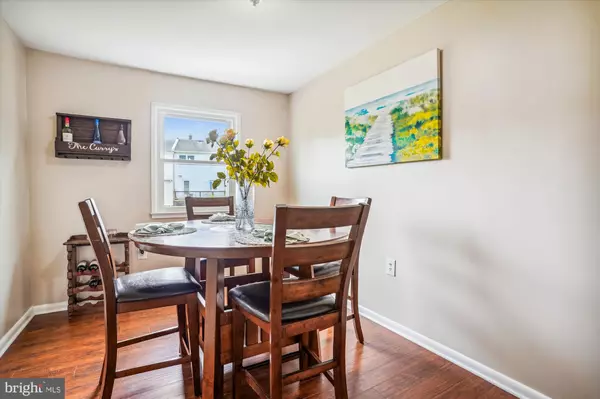$400,000
$385,000
3.9%For more information regarding the value of a property, please contact us for a free consultation.
3 Beds
3 Baths
1,552 SqFt
SOLD DATE : 06/11/2024
Key Details
Sold Price $400,000
Property Type Townhouse
Sub Type Interior Row/Townhouse
Listing Status Sold
Purchase Type For Sale
Square Footage 1,552 sqft
Price per Sqft $257
Subdivision Dale City
MLS Listing ID VAPW2070200
Sold Date 06/11/24
Style Colonial
Bedrooms 3
Full Baths 1
Half Baths 2
HOA Fees $62/qua
HOA Y/N Y
Abv Grd Liv Area 1,260
Originating Board BRIGHT
Year Built 1976
Annual Tax Amount $3,184
Tax Year 2022
Lot Size 1,350 Sqft
Acres 0.03
Property Description
UPDATED, well-loved townhome in a peaceful enclave. Located just off Minnieville road for easy access to public transportation, commuter lots, major highways, and a plethora of retail/dining options. So many updates! All new Scratch Resistant hand-scraped engineered wood flooring throughout the home...NO CARPET! HVAC (2021), new windows and insulation (2023), Water Heater (2017), Industrial Shingles in superior condition. Spacious sunlit living room on the front of the home, and a large dining space overlooking the back yard and large grassy area behind the home. The kitchen has granite counters and stainless steel appliances, plus extra space for storage or a bistro table. The main level also has an updated powder room. Upstairs you'll find three bedrooms, one full bath and one half bath. The primary suite upstairs is roomy and has an attached half-bath for your convenience. The hall bath has a tub/shower combo. The lower level is a walk-out, with a glass door to your newly-refreshed patio and fenced yard. You're sure to enjoy game days on you comfiest couch or recliner, with a crackling fire in the wood-burning fireplace. A large unfinished space includes a laundry area, storage and opportunity to earn additional equity by finishing off additional space. Community playground is a short walk. Trash pick up included in HOA dues. Assigned parking spot plus permit parking spots. Special financing is available through Project My Home to save you money on closing costs. Home is currently enrolled in a premium home warranty with the option to transfer to buyer at closing.
Location
State VA
County Prince William
Zoning RPC
Rooms
Basement Full, Partially Finished
Interior
Hot Water Electric
Heating Heat Pump(s)
Cooling Central A/C
Fireplaces Number 1
Equipment Built-In Microwave, Dishwasher, Disposal, Refrigerator, Icemaker, Oven/Range - Electric
Fireplace Y
Appliance Built-In Microwave, Dishwasher, Disposal, Refrigerator, Icemaker, Oven/Range - Electric
Heat Source Electric
Exterior
Parking On Site 1
Water Access N
Accessibility None
Garage N
Building
Story 3
Foundation Concrete Perimeter
Sewer Public Sewer
Water Public
Architectural Style Colonial
Level or Stories 3
Additional Building Above Grade, Below Grade
New Construction N
Schools
Elementary Schools Kyle R Wilson
Middle Schools George M. Hampton
High Schools Gar-Field
School District Prince William County Public Schools
Others
HOA Fee Include Trash,Common Area Maintenance,Snow Removal
Senior Community No
Tax ID 8191-56-6387
Ownership Fee Simple
SqFt Source Assessor
Acceptable Financing Cash, Conventional, Exchange, FHA, VA, VHDA
Listing Terms Cash, Conventional, Exchange, FHA, VA, VHDA
Financing Cash,Conventional,Exchange,FHA,VA,VHDA
Special Listing Condition Standard
Read Less Info
Want to know what your home might be worth? Contact us for a FREE valuation!

Our team is ready to help you sell your home for the highest possible price ASAP

Bought with Laura T Bailey • Coldwell Banker Realty
"My job is to find and attract mastery-based agents to the office, protect the culture, and make sure everyone is happy! "
GET MORE INFORMATION






