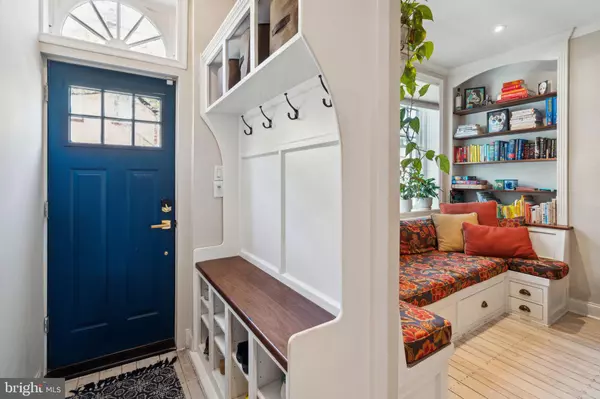$875,000
$899,000
2.7%For more information regarding the value of a property, please contact us for a free consultation.
3 Beds
3 Baths
2,616 SqFt
SOLD DATE : 06/07/2024
Key Details
Sold Price $875,000
Property Type Townhouse
Sub Type Interior Row/Townhouse
Listing Status Sold
Purchase Type For Sale
Square Footage 2,616 sqft
Price per Sqft $334
Subdivision Fishtown
MLS Listing ID PAPH2344350
Sold Date 06/07/24
Style Straight Thru
Bedrooms 3
Full Baths 2
Half Baths 1
HOA Y/N N
Abv Grd Liv Area 2,191
Originating Board BRIGHT
Year Built 1925
Annual Tax Amount $10,988
Tax Year 2022
Lot Size 2,159 Sqft
Acres 0.05
Lot Dimensions 17.00 x 127.00
Property Description
Situated on a full street-to-street lot, in the Adaire catchment, this stunning gem of a home features 3 bedrooms, 2.5 bathrooms, 2 car parking, and so much more! This captivating property offers a blend of historic charm and modern convenience, making it a true standout in the coveted Fishtown neighborhood. You will love the convenience of having tandem 2-car parking, a rare find in this bustling neighborhood. As you walk down this beautiful tree-lined street, you will love this home's curb appeal with its handsome brick façade, cheery blue door, and window boxes. Upon entering, you'll be greeted by an inviting open concept floor plan highlighted by hardwood floors, tall ceilings, recessed lighting, and abundant natural light as well. The built-in mudroom-like entryway will allow for you to keep things neat and tidy. The spacious living room features a built-in window bench as well as ample space for additional seating, making this the perfect house for hosting friends for the big game or movie night. With two spaces that are perfect for a dining area, choose the layout that works best for you. The well-appointed kitchen, perfect for culinary enthusiasts, has ample white cabinetry including a pantry, cherry wood countertops including an island, and stainless steel appliances. Outside, a lovely back patio beckons for al fresco dining, creating a private oasis in the midst of city living. Arguably one of the most unique characteristics of this home is the 15'x15' studio with glass garage door and HVAC. Create the home gym of your dreams, an artist's studio, a playroom, a photography studio, the possibilities are truly endless. Beyond this space is where you will find the entrance to the 2-car garage which has ample space for bikes, strollers, or even a small workshop. Upstairs you will be greeted by a very large full bath with classic black and white tile flooring, laundry, as well as 2 bedrooms, one oversized, both with great light and good closet space. The third story houses a spacious primary bedroom which easily accommodates a king-sized bed, as well as the primary bathroom, a walk-in closet, and access to the roof deck. The primary bath boasts a barn door to maximize space, a mirrored vanity, and a huge walk-in shower with marble subway tile surround. The roof deck has 360-degree views of the city including the Ben Franklin Bridge! You will love sipping cocktails on a beautiful fall night or taking in the fireworks on the 4th of July. Not to be forgotten is the finished basement, with half bath, which provides additional flexibility and storage options, catering to your individual needs and lifestyle. Make it a playroom, den, workout space and more. This home boasts a timeless appeal, plus with its unique layout, it provides ample room for comfortable living and entertaining. As your needs change, the flexibility of the home is truly priceless. Nestled in the heart of Fishtown, the prime location puts you within walking distance to neighborhood favorites like Loco Pez, Cedar Point Bar + Kitchen, ReAnimator Coffee, Whipped bakeshop, Kalaya, and Suraya, just to name a few.
Location
State PA
County Philadelphia
Area 19125 (19125)
Zoning RSA5
Rooms
Basement Full, Fully Finished
Interior
Hot Water Natural Gas
Heating Central
Cooling Central A/C
Flooring Hardwood, Ceramic Tile
Fireplaces Number 1
Fireplace Y
Window Features Energy Efficient
Heat Source Natural Gas
Laundry Upper Floor
Exterior
Exterior Feature Patio(s)
Parking Features Oversized, Garage - Rear Entry
Garage Spaces 2.0
Water Access N
Roof Type Flat
Accessibility None
Porch Patio(s)
Total Parking Spaces 2
Garage Y
Building
Story 3
Foundation Stone
Sewer Public Sewer
Water Public
Architectural Style Straight Thru
Level or Stories 3
Additional Building Above Grade, Below Grade
New Construction N
Schools
Elementary Schools Alexander Adaire
Middle Schools Alexander Adaire Elementary School
School District The School District Of Philadelphia
Others
Pets Allowed Y
Senior Community No
Tax ID 181208700
Ownership Fee Simple
SqFt Source Assessor
Special Listing Condition Standard
Pets Allowed No Pet Restrictions
Read Less Info
Want to know what your home might be worth? Contact us for a FREE valuation!

Our team is ready to help you sell your home for the highest possible price ASAP

Bought with James Price • KW Empower
"My job is to find and attract mastery-based agents to the office, protect the culture, and make sure everyone is happy! "
GET MORE INFORMATION






