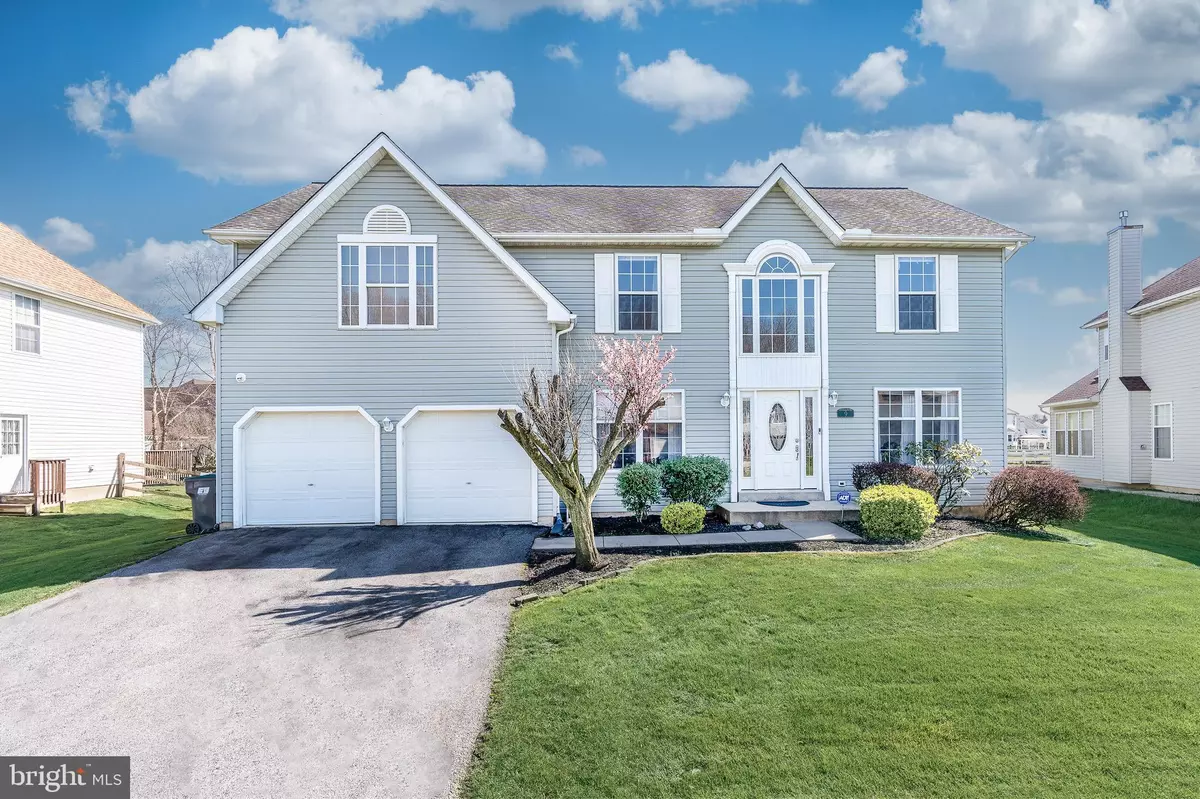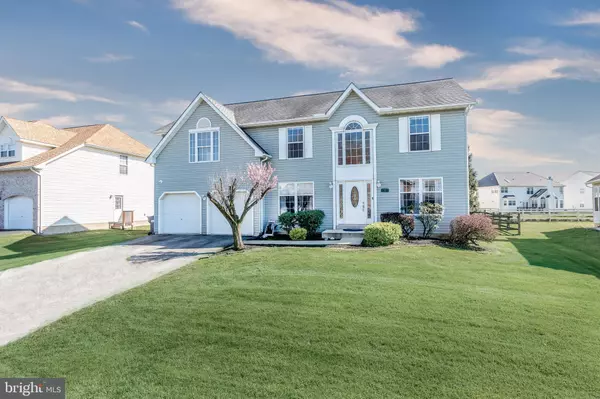$580,000
$580,000
For more information regarding the value of a property, please contact us for a free consultation.
4 Beds
3 Baths
3,650 SqFt
SOLD DATE : 06/07/2024
Key Details
Sold Price $580,000
Property Type Single Family Home
Sub Type Detached
Listing Status Sold
Purchase Type For Sale
Square Footage 3,650 sqft
Price per Sqft $158
Subdivision Norwegian Woods
MLS Listing ID DENC2057874
Sold Date 06/07/24
Style Colonial
Bedrooms 4
Full Baths 2
Half Baths 1
HOA Fees $14/ann
HOA Y/N Y
Abv Grd Liv Area 2,750
Originating Board BRIGHT
Year Built 1998
Annual Tax Amount $3,710
Tax Year 2022
Lot Size 8,712 Sqft
Acres 0.2
Lot Dimensions 77.70 x 107.80
Property Description
SELLERS HAVE RECEIVED MULTIPLE OFFERS AND HAVE SET AN OFFER DEADLINE OF FRIDAY 4/5/24 AT 7PM. THEY HAVE CANCELLED THE OPEN HOUSE ON SATURDAY.
Welcome to 9 Moonlight Ct in one of Newark's most sought after neighborhoods of Norwegian Woods. This amazing home is ONLY available due to a relocation. Lovingly maintained and tastefully updated, this 4BR/2.5BA with a 1st floor home office and a finished basement will make you feel right at home from the moment you step inside. Enjoy the warm tones of the luxury vinyl plank flooring throughout the main floor, kitchen and office and modern gray tones on the walls. The foyer opens up to a spacious 2-story family room with a centrally located fireplace flanked by floor-to-ceiling windows filling the room with natural light. The open concept family room flows into the eat-in kitchen. The kitchen is a chef's delight with updated stainless steel appliances, stylish white cabinetry and a centrally-located island. Whether your preparing a holiday feast or enjoying a casual meal, this space is sure to inspire culinary delights and memorable moments with loved ones. The sliders from the eat-in area provide access to the back deck and great views of your private back yard. The 1st level also provides a private home office great for working remotely. Upstairs, the owner's suite provides a tranquil retreat, complete with cathedral ceilings, a walk-in closet, and a luxurious full bath featuring dual vanities, a soaking tub, and a rejuvenating shower. There are also 3 additional bedrooms, each offering plenty of closet space, and a convenient 2nd floor laundry ensuring comfort and convenience for the whole family. If you need more space for entertaining, escape to the beautifully finished basement. Plush theater seating awaits you in your private home theater, perfect for fun-filled movie nights. There's also a separate game room for friendly competition and laughter-filled gatherings. Norwegian Woods is located just moments away from local shopping and the I-95 corridor and ideal for commuting to work or the Delaware beaches. In addition, this home is located within the 5-mile radius of eligibility for Newark Charter School. Recent updates include HVAC (2022), LVP flooring (2021), kitchen appliances (2021), carpet (2021), and fresh paint. The sellers had a pre-listing home inspection performed in March with minimal issues, so they are selling the home AS-IS. This home won't last long! MAKE THIS YOUR NEW HOME TODAY!
Location
State DE
County New Castle
Area Newark/Glasgow (30905)
Zoning NC6.5
Rooms
Other Rooms Living Room, Dining Room, Primary Bedroom, Bedroom 2, Bedroom 3, Bedroom 4, Kitchen, Game Room, Family Room, Laundry, Office, Media Room
Basement Partially Finished
Interior
Interior Features Breakfast Area, Formal/Separate Dining Room, Kitchen - Eat-In, Kitchen - Island, Primary Bath(s), Stove - Wood, Walk-in Closet(s)
Hot Water Electric
Heating Forced Air
Cooling Central A/C
Flooring Laminate Plank, Carpet
Fireplaces Number 1
Fireplaces Type Fireplace - Glass Doors, Mantel(s), Marble
Equipment Built-In Microwave, Dishwasher, Disposal, Oven/Range - Electric, Refrigerator, Stainless Steel Appliances, Washer - Front Loading, Dryer - Front Loading
Fireplace Y
Appliance Built-In Microwave, Dishwasher, Disposal, Oven/Range - Electric, Refrigerator, Stainless Steel Appliances, Washer - Front Loading, Dryer - Front Loading
Heat Source Natural Gas
Laundry Upper Floor
Exterior
Parking Features Garage - Front Entry, Inside Access
Garage Spaces 6.0
Fence Split Rail
Water Access N
Roof Type Architectural Shingle
Accessibility None
Attached Garage 2
Total Parking Spaces 6
Garage Y
Building
Story 2
Foundation Concrete Perimeter
Sewer Public Sewer
Water Public
Architectural Style Colonial
Level or Stories 2
Additional Building Above Grade, Below Grade
New Construction N
Schools
Elementary Schools Marshall
Middle Schools Kirk
High Schools Christiana
School District Christina
Others
Senior Community No
Tax ID 09-034.30-275
Ownership Fee Simple
SqFt Source Assessor
Security Features Non-Monitored,Security System
Acceptable Financing Conventional, Cash, FHA, VA
Listing Terms Conventional, Cash, FHA, VA
Financing Conventional,Cash,FHA,VA
Special Listing Condition Standard
Read Less Info
Want to know what your home might be worth? Contact us for a FREE valuation!

Our team is ready to help you sell your home for the highest possible price ASAP

Bought with West J Prein • Long & Foster Real Estate, Inc.
"My job is to find and attract mastery-based agents to the office, protect the culture, and make sure everyone is happy! "
GET MORE INFORMATION






