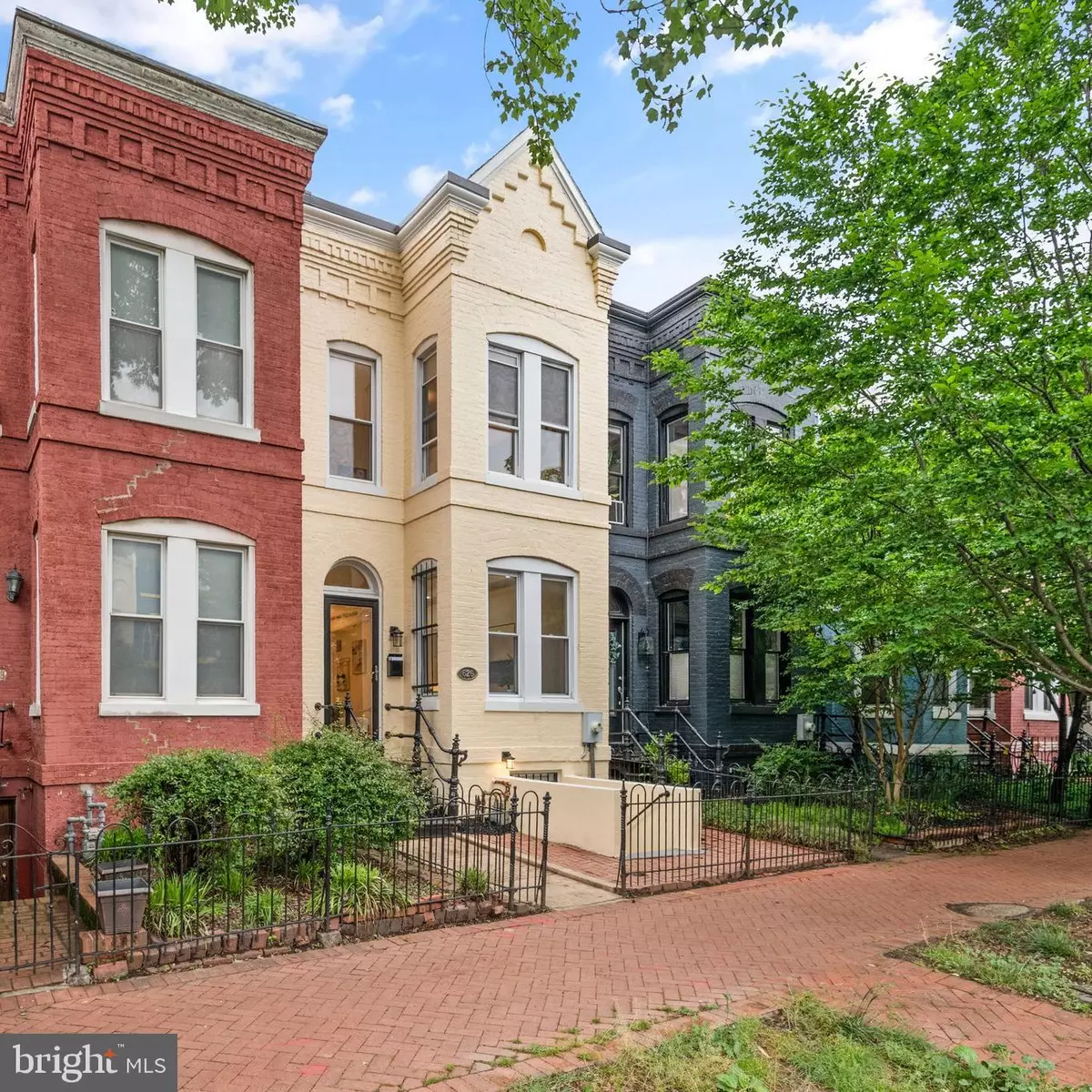$960,000
$968,000
0.8%For more information regarding the value of a property, please contact us for a free consultation.
4 Beds
4 Baths
2,168 SqFt
SOLD DATE : 06/07/2024
Key Details
Sold Price $960,000
Property Type Townhouse
Sub Type Interior Row/Townhouse
Listing Status Sold
Purchase Type For Sale
Square Footage 2,168 sqft
Price per Sqft $442
Subdivision Soflo
MLS Listing ID DCDC2141720
Sold Date 06/07/24
Style Victorian,Traditional
Bedrooms 4
Full Baths 3
Half Baths 1
HOA Y/N N
Abv Grd Liv Area 1,482
Originating Board BRIGHT
Year Built 1920
Annual Tax Amount $7,141
Tax Year 2022
Lot Size 1,440 Sqft
Acres 0.03
Property Description
Ready to be charmed by a hidden gem in one of the city's most vibrant neighborhoods? This unassuming exterior belies a spacious and beautifully appointed 4-bedroom, 3.5-bath home conveniently located just steps from the bustling hubs of Union Market and H Street. Go inside, and you'll be greeted by bright, tall ceilings and a layout that cleverly maximizes every square foot, revealing an inviting and functional home.
The heart of this home is undoubtedly the kitchen, with abundant storage and expansive counter space, perfect for whipping up gourmet meals or entertaining friends. Recently renovated bathrooms, refinished hardwood floors throughout, and luxury vinyl plank flooring in the basement add to the home's appeal, ensuring it's as practical as it is stylish. The whole house has been freshly painted, ready for you to move in and make it your own.
Outside, the lovely backyard and patio space beckon for outdoor gatherings and relaxed evenings grilling under the stars. For those looking for a savvy investment, the in-law suite with a wet bar presents a perfect opportunity to host an extra roommate or guests. When it comes to convenience, this location can't be beaten: with Union Station and NoMa-Gallaudet metro stations nearby, plus three grocery stores including Whole Foods, Giant, and Trader Joe's, all within walking distance, everything you need is at your fingertips. You're never far from a delicious meal with local favorites like St. Anselm and one of the best Italian sandwiches at A. Litteri just around the corner.
This home isn't just a place to live—it's a lifestyle, offering easy access to the best of city living while providing a peaceful retreat from the hustle and bustle. Don't miss out on this incredible opportunity to own a piece of the vibrant local scene!
Location
State DC
County Washington
Zoning SEE DC ZONING MAP
Rooms
Other Rooms In-Law/auPair/Suite, Mud Room
Basement Connecting Stairway, Front Entrance, Rear Entrance, Sump Pump, English, Fully Finished
Interior
Interior Features Primary Bath(s), Wood Floors, Floor Plan - Traditional
Hot Water Natural Gas
Heating Forced Air
Cooling Central A/C
Equipment Dishwasher, Disposal, Dryer, Oven/Range - Gas, Range Hood, Refrigerator, Washer
Fireplace N
Appliance Dishwasher, Disposal, Dryer, Oven/Range - Gas, Range Hood, Refrigerator, Washer
Heat Source Natural Gas
Laundry Has Laundry, Main Floor, Washer In Unit, Dryer In Unit
Exterior
Exterior Feature Patio(s)
Garage Spaces 2.0
Fence Rear
Water Access N
Accessibility None
Porch Patio(s)
Total Parking Spaces 2
Garage N
Building
Story 3
Foundation Slab
Sewer Public Sewer
Water Public
Architectural Style Victorian, Traditional
Level or Stories 3
Additional Building Above Grade, Below Grade
New Construction N
Schools
School District District Of Columbia Public Schools
Others
Pets Allowed Y
Senior Community No
Tax ID 0855//0205
Ownership Fee Simple
SqFt Source Assessor
Acceptable Financing Cash, Conventional, VA, FHA, Other
Listing Terms Cash, Conventional, VA, FHA, Other
Financing Cash,Conventional,VA,FHA,Other
Special Listing Condition Standard
Pets Allowed No Pet Restrictions
Read Less Info
Want to know what your home might be worth? Contact us for a FREE valuation!

Our team is ready to help you sell your home for the highest possible price ASAP

Bought with Toni A Ghazi • Compass
"My job is to find and attract mastery-based agents to the office, protect the culture, and make sure everyone is happy! "
GET MORE INFORMATION






