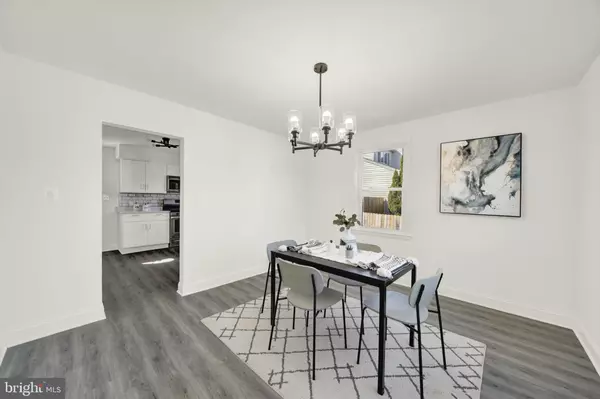$369,000
$374,950
1.6%For more information regarding the value of a property, please contact us for a free consultation.
5 Beds
2 Baths
1,350 SqFt
SOLD DATE : 05/31/2024
Key Details
Sold Price $369,000
Property Type Single Family Home
Sub Type Detached
Listing Status Sold
Purchase Type For Sale
Square Footage 1,350 sqft
Price per Sqft $273
Subdivision None Available
MLS Listing ID MDBC2090976
Sold Date 05/31/24
Style Colonial
Bedrooms 5
Full Baths 2
HOA Y/N N
Abv Grd Liv Area 1,350
Originating Board BRIGHT
Year Built 1966
Annual Tax Amount $3,128
Tax Year 2023
Lot Size 8,298 Sqft
Acres 0.19
Lot Dimensions 1.00 x
Property Description
Welcome to 9609 Magledt Rd! This stunning property has undergone a complete transformation, boasting a modern and stylish aesthetic throughout. With 5 bedrooms and 2 bathrooms spread across approximately 2,250 square feet of living space, this home offers ample room for both relaxation and entertainment.
Upon entry, you're greeted by a bright and inviting living room, perfect for cozy evenings or lively gatherings. The adjacent dining room provides an ideal space for enjoying meals with family and friends.
The heart of the home lies in the beautifully renovated kitchen, featuring new stainless-steel appliances, sleek white shaker cabinets, and upgraded quartz countertops. Whether you're a seasoned chef or just enjoy cooking, this space will inspire your culinary creativity.
Convenience is key with a bedroom and full bathroom located on the main level, offering flexible living options for guests or family members. Upstairs, you'll find four additional bedrooms, including the spacious primary bedroom, providing plenty of privacy and comfort for all. Additional full bathroom in hallway.
Entertainment possibilities abound in the large, finished rec room/family room area in the basement, offering endless opportunities for relaxation or recreation. An additional room, perfect for a den or office, provides added versatility to suit your lifestyle needs.
Throughout the home, you'll appreciate the attention to detail, with new flooring, plush carpeting in all bedrooms, recessed lighting, and modern fixtures adding to the contemporary charm.
Outside, the expansive rear yard offers plenty of space for outdoor activities, gardening, or simply soaking up the sunshine. With a 2-car driveway, parking will never be an issue.
Conveniently located close to I-695, I-95, and a wealth of shopping and dining options, this home offers the perfect blend of comfort and convenience. Don't miss out on the opportunity to make this your dream home – schedule your showing today!
Location
State MD
County Baltimore
Zoning DR 5.5
Rooms
Other Rooms Living Room, Dining Room, Bedroom 2, Bedroom 3, Bedroom 4, Bedroom 5, Kitchen, Den, Basement, Bedroom 1, Storage Room, Bathroom 1, Bathroom 2
Basement Partially Finished, Windows, Rear Entrance
Main Level Bedrooms 1
Interior
Interior Features Ceiling Fan(s), Carpet, Dining Area, Entry Level Bedroom, Floor Plan - Traditional, Recessed Lighting, Bathroom - Stall Shower, Bathroom - Tub Shower
Hot Water Natural Gas
Heating Central
Cooling Ceiling Fan(s), Central A/C
Flooring Carpet, Vinyl
Equipment Built-In Microwave, Dishwasher, Disposal, Icemaker, Oven - Single, Refrigerator, Stainless Steel Appliances, Stove
Fireplace N
Appliance Built-In Microwave, Dishwasher, Disposal, Icemaker, Oven - Single, Refrigerator, Stainless Steel Appliances, Stove
Heat Source Natural Gas
Exterior
Water Access N
Accessibility None
Garage N
Building
Story 3
Foundation Permanent
Sewer Public Sewer
Water Public
Architectural Style Colonial
Level or Stories 3
Additional Building Above Grade, Below Grade
New Construction N
Schools
School District Baltimore County Public Schools
Others
Senior Community No
Tax ID 04111106082500
Ownership Fee Simple
SqFt Source Assessor
Special Listing Condition Standard
Read Less Info
Want to know what your home might be worth? Contact us for a FREE valuation!

Our team is ready to help you sell your home for the highest possible price ASAP

Bought with Bessie E Conway • Regal Realty
"My job is to find and attract mastery-based agents to the office, protect the culture, and make sure everyone is happy! "
GET MORE INFORMATION






