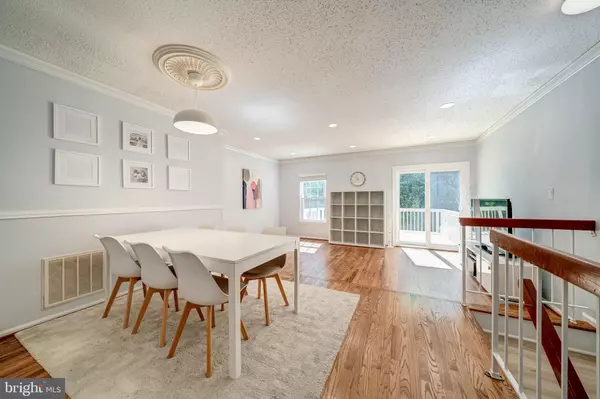$566,000
$535,000
5.8%For more information regarding the value of a property, please contact us for a free consultation.
3 Beds
4 Baths
1,572 SqFt
SOLD DATE : 05/31/2024
Key Details
Sold Price $566,000
Property Type Townhouse
Sub Type Interior Row/Townhouse
Listing Status Sold
Purchase Type For Sale
Square Footage 1,572 sqft
Price per Sqft $360
Subdivision Singletons Grove
MLS Listing ID VAFX2173878
Sold Date 05/31/24
Style Colonial
Bedrooms 3
Full Baths 3
Half Baths 1
HOA Fees $93/mo
HOA Y/N Y
Abv Grd Liv Area 1,166
Originating Board BRIGHT
Year Built 1988
Annual Tax Amount $4,810
Tax Year 2023
Lot Size 1,314 Sqft
Acres 0.03
Property Description
Welcome to this charming townhome located in the desirable neighborhood of Singletons Grove. This 3-level townhome is bright and spacious, featuring 3 bedrooms and 3.5 bathrooms. Upon entering, you'll discover a sun-drenched living room with LVP flooring, perfect for relaxation or gathering with friends and family. The kitchen boasts stainless steel appliances, a built-in microwave, granite countertops, an eclipse wall mosaic backsplash, and a lovely bay window that fills the room with natural light. On the third level, you'll find a large primary bedroom and a remodeled full bathroom. Each bedroom offers a cozy retreat with plenty of space for relaxation and personalization. The lower level walkout basement features a spacious living space, a full bath, plus a fireplace family room/recreation area. Singletons Grove community offers an abundance of amenities including a pool, tot lots, and more. Conveniently located near several major roads including Interstate 66, Dulles Airport, Route 28, and Route 286. Notable updates in home include ; Roof 2018 , LVP flooring 2024, Hardwood floor in the main level, LED Lights 2024, Gutter & Capping 2024, New Deck 2024, Two Reserved Parking Spaces (200 & 216), Don't miss out on this exceptional home!
Location
State VA
County Fairfax
Zoning 181
Rooms
Basement Fully Finished, Rear Entrance, Walkout Level
Interior
Interior Features Combination Dining/Living, Ceiling Fan(s), Kitchen - Table Space
Hot Water Electric
Heating Heat Pump(s)
Cooling Heat Pump(s)
Flooring Luxury Vinyl Plank
Fireplaces Number 1
Equipment Dishwasher, Disposal, Built-In Microwave, Oven/Range - Electric, Refrigerator, Washer, Dryer
Furnishings No
Fireplace Y
Appliance Dishwasher, Disposal, Built-In Microwave, Oven/Range - Electric, Refrigerator, Washer, Dryer
Heat Source Electric
Laundry Basement
Exterior
Exterior Feature Deck(s), Patio(s)
Garage Spaces 2.0
Parking On Site 2
Utilities Available Sewer Available, Water Available, Electric Available
Amenities Available Pool - Outdoor, Reserved/Assigned Parking
Water Access N
Accessibility Level Entry - Main
Porch Deck(s), Patio(s)
Total Parking Spaces 2
Garage N
Building
Story 3
Foundation Slab
Sewer Public Sewer
Water Community
Architectural Style Colonial
Level or Stories 3
Additional Building Above Grade, Below Grade
New Construction N
Schools
Elementary Schools Centreville
Middle Schools Liberty
High Schools Centreville
School District Fairfax County Public Schools
Others
Pets Allowed Y
HOA Fee Include Road Maintenance,Snow Removal,Trash,Pool(s)
Senior Community No
Tax ID 0652 05 0640
Ownership Fee Simple
SqFt Source Assessor
Acceptable Financing Conventional, Cash, FHA, VA, Other
Horse Property N
Listing Terms Conventional, Cash, FHA, VA, Other
Financing Conventional,Cash,FHA,VA,Other
Special Listing Condition Standard
Pets Allowed No Pet Restrictions
Read Less Info
Want to know what your home might be worth? Contact us for a FREE valuation!

Our team is ready to help you sell your home for the highest possible price ASAP

Bought with Madhu Ram KC • Samson Properties
"My job is to find and attract mastery-based agents to the office, protect the culture, and make sure everyone is happy! "
GET MORE INFORMATION






