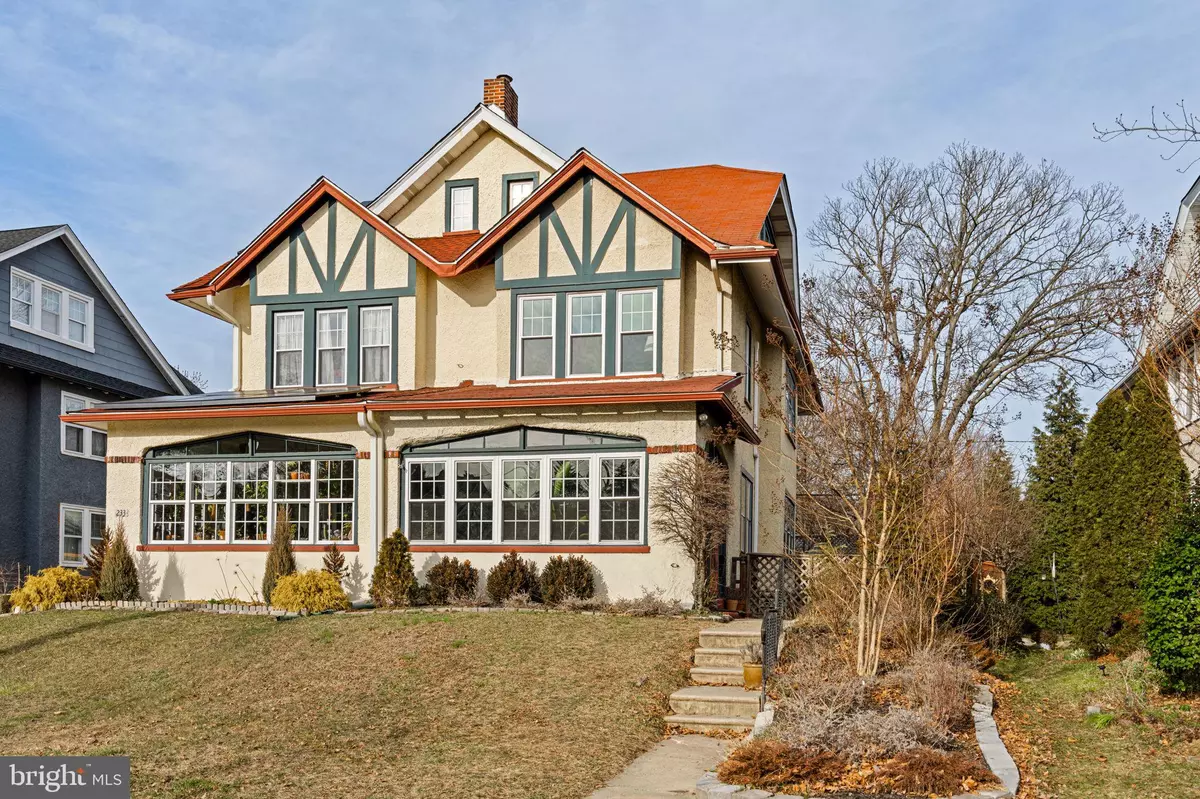$430,000
$349,000
23.2%For more information regarding the value of a property, please contact us for a free consultation.
4 Beds
2 Baths
1,634 SqFt
SOLD DATE : 05/31/2024
Key Details
Sold Price $430,000
Property Type Single Family Home
Sub Type Twin/Semi-Detached
Listing Status Sold
Purchase Type For Sale
Square Footage 1,634 sqft
Price per Sqft $263
Subdivision None Available
MLS Listing ID NJCD2064708
Sold Date 05/31/24
Style Tudor
Bedrooms 4
Full Baths 2
HOA Y/N N
Abv Grd Liv Area 1,634
Originating Board BRIGHT
Year Built 1921
Annual Tax Amount $6,440
Tax Year 2022
Lot Size 3,563 Sqft
Acres 0.08
Lot Dimensions 31.00 x 115.00
Property Description
So many charming, detailed and original features and so close to Collingswood's best restaurants and shopping! Enter through an enclosed porch wrapped in windows and into the main living level. There are two rooms on this level for living and dining spaces, both of which have original hardwood floors with inlaid border as well as updated lighting fixtures. The kitchen has been updated with subway tile and a new hex tiled floor with inlaid border - the rear mudroom even has a mosaic with the year the home was originally built! The details continue upstairs with original 5-panel doors with crystal doorknobs and hardwood floors. The second level is home to the first of two full baths as well as three of the bedrooms. The main bedroom in the front of the house has two closets and new windows (2021) with additional sound-dampening quality. On the third level, you'll find a fourth bedroom, a bonus fifth room suitable for an office or yoga/peloton room, and the second full bathroom with a soaking tub. The outdoor space has both a brick paver patio and a deck for outdoor dining and entertaining as well as a grassy section for any 4-legged friends in the back of the home, and out front, there is plenty of room to put your green thumb to use and try your hand at gardening! The current owners have invested in the longevity of the home by replacing the sewer lateral (2021/2022), adding air conditioning with mini split units (2021) and insulating the third floor. The condenser is also large enough to accommodate an additional split unit. When you venture out, it is an easy 15 min walk (¾ mi) to Collingswood's downtown area with many great coffee shops, restaurants, shops, and conveniences like Maria's Bread Sandwiches, Sabrina's Cafe, June BYOB, Thai Basil, Il Fiore, Osaka, Pop Shop, Grooveground Coffee, Occassionette, and so many more! Convenient commute to many areas as well with close proximity to PATCO train into Philadelphia and both I-76 and I-295.
Location
State NJ
County Camden
Area Collingswood Boro (20412)
Zoning RES
Rooms
Other Rooms Living Room, Dining Room, Primary Bedroom, Bedroom 2, Bedroom 3, Bedroom 4, Kitchen, Screened Porch
Basement Unfinished
Interior
Interior Features Kitchen - Eat-In, Kitchen - Island
Hot Water Natural Gas
Heating Radiator
Cooling Ductless/Mini-Split, Ceiling Fan(s)
Flooring Hardwood
Equipment Dishwasher, Dryer, Microwave, Oven/Range - Gas, Refrigerator, Stainless Steel Appliances, Washer
Fireplace N
Appliance Dishwasher, Dryer, Microwave, Oven/Range - Gas, Refrigerator, Stainless Steel Appliances, Washer
Heat Source Natural Gas
Laundry Basement, Has Laundry, Dryer In Unit, Washer In Unit
Exterior
Water Access N
Roof Type Shingle
Accessibility None
Garage N
Building
Story 3
Foundation Other
Sewer Public Sewer
Water Public
Architectural Style Tudor
Level or Stories 3
Additional Building Above Grade, Below Grade
New Construction N
Schools
School District Collingswood Borough Public Schools
Others
Senior Community No
Tax ID 12-00005-00004
Ownership Fee Simple
SqFt Source Assessor
Special Listing Condition Standard
Read Less Info
Want to know what your home might be worth? Contact us for a FREE valuation!

Our team is ready to help you sell your home for the highest possible price ASAP

Bought with Jeremiah F Kobelka • Real Broker, LLC
"My job is to find and attract mastery-based agents to the office, protect the culture, and make sure everyone is happy! "
GET MORE INFORMATION






