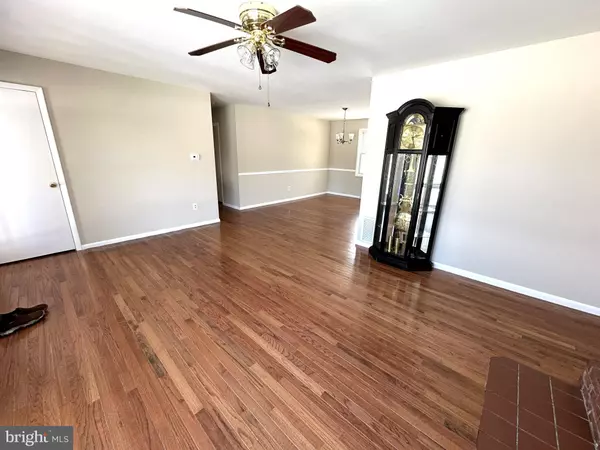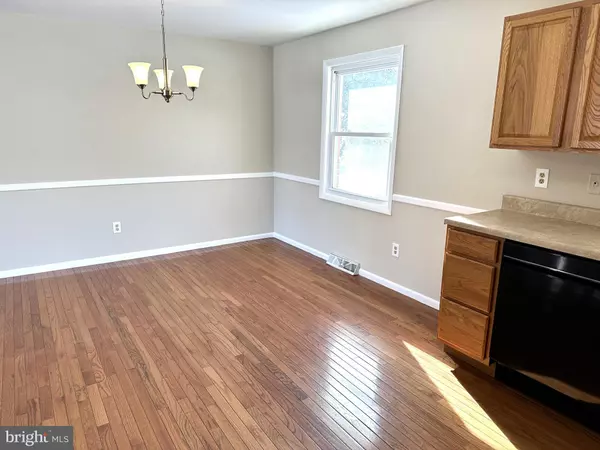$355,000
$375,000
5.3%For more information regarding the value of a property, please contact us for a free consultation.
3 Beds
2 Baths
1,440 SqFt
SOLD DATE : 05/24/2024
Key Details
Sold Price $355,000
Property Type Single Family Home
Sub Type Detached
Listing Status Sold
Purchase Type For Sale
Square Footage 1,440 sqft
Price per Sqft $246
Subdivision None Available
MLS Listing ID MDWA2019836
Sold Date 05/24/24
Style Ranch/Rambler
Bedrooms 3
Full Baths 1
Half Baths 1
HOA Y/N N
Abv Grd Liv Area 1,440
Originating Board BRIGHT
Year Built 1972
Annual Tax Amount $2,787
Tax Year 2023
Lot Size 0.660 Acres
Acres 0.66
Property Description
This 3 bedroom, 1.5 bath brick rancher is perfect for someone who wants the convenience of one-level living! Inside you’ll find hardwood floors, a spacious kitchen, a wood burning fireplace, and a large step-down family room. The huge, over-sized detached garage has space for 4 cars and any other projects or hobbies you enjoy. Use 1/2 of it, rent the other half out for some extra cash. There is off street parking for 10+ cars too. Take in the tranquil views of Beaver Creek Country Club out your front door and consider purchasing a pool membership for a convenient place to cool off in the summer. This is a home with classic charm and character, offering a wonderful opportunity for personalization and modernization to reflect your unique style and preferences.
Location
State MD
County Washington
Zoning RV
Rooms
Other Rooms Living Room, Dining Room, Primary Bedroom, Bedroom 2, Bedroom 3, Kitchen, Mud Room, Recreation Room
Main Level Bedrooms 3
Interior
Interior Features Carpet, Ceiling Fan(s), Dining Area, Floor Plan - Traditional, Wood Floors
Hot Water Electric
Heating Heat Pump(s)
Cooling Central A/C
Flooring Carpet, Hardwood
Fireplaces Number 1
Fireplaces Type Wood, Insert
Equipment Built-In Microwave, Dishwasher, Dryer, Exhaust Fan, Icemaker, Oven/Range - Electric, Refrigerator, Washer
Fireplace Y
Window Features Vinyl Clad,Double Pane
Appliance Built-In Microwave, Dishwasher, Dryer, Exhaust Fan, Icemaker, Oven/Range - Electric, Refrigerator, Washer
Heat Source Electric
Laundry Main Floor
Exterior
Exterior Feature Patio(s)
Parking Features Garage - Front Entry, Garage - Side Entry, Oversized
Garage Spaces 4.0
Water Access N
View Golf Course
Accessibility None
Porch Patio(s)
Total Parking Spaces 4
Garage Y
Building
Story 1
Foundation Crawl Space
Sewer Septic Exists, Private Septic Tank
Water Well
Architectural Style Ranch/Rambler
Level or Stories 1
Additional Building Above Grade, Below Grade
New Construction N
Schools
School District Washington County Public Schools
Others
Senior Community No
Tax ID 2216004383
Ownership Fee Simple
SqFt Source Assessor
Special Listing Condition Standard
Read Less Info
Want to know what your home might be worth? Contact us for a FREE valuation!

Our team is ready to help you sell your home for the highest possible price ASAP

Bought with Michelle R Graziani • Century 21 Redwood Realty

"My job is to find and attract mastery-based agents to the office, protect the culture, and make sure everyone is happy! "
GET MORE INFORMATION






