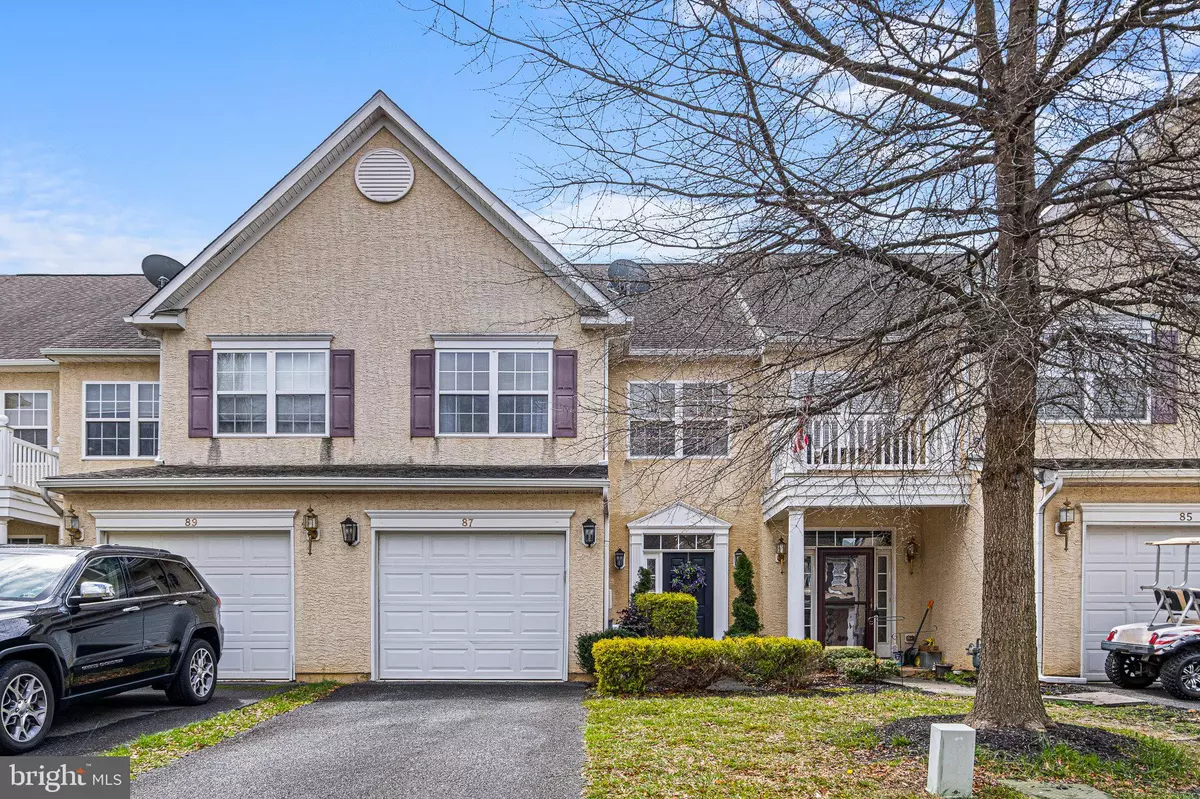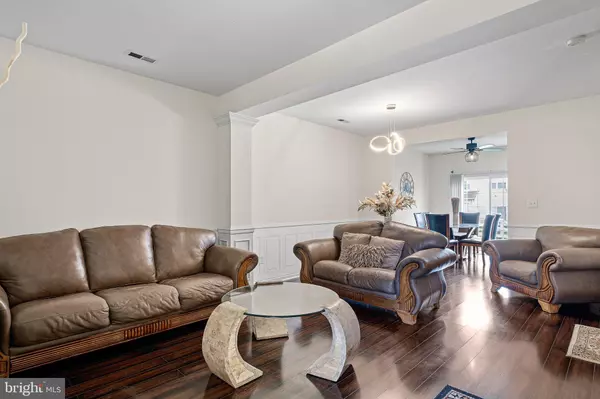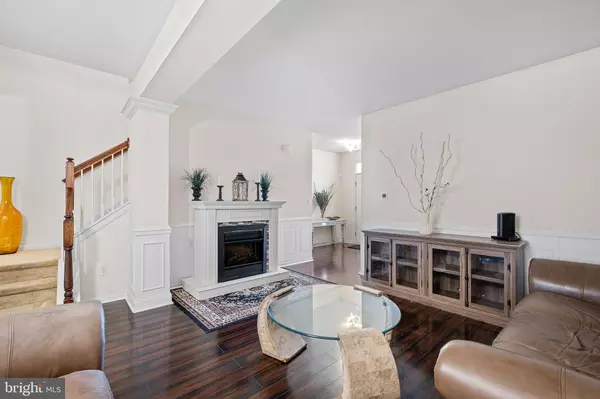$355,000
$350,000
1.4%For more information regarding the value of a property, please contact us for a free consultation.
3 Beds
3 Baths
1,650 SqFt
SOLD DATE : 05/22/2024
Key Details
Sold Price $355,000
Property Type Townhouse
Sub Type Interior Row/Townhouse
Listing Status Sold
Purchase Type For Sale
Square Footage 1,650 sqft
Price per Sqft $215
Subdivision Willow Grove Mill
MLS Listing ID DENC2059122
Sold Date 05/22/24
Style Other
Bedrooms 3
Full Baths 2
Half Baths 1
HOA Fees $50/mo
HOA Y/N Y
Abv Grd Liv Area 1,650
Originating Board BRIGHT
Year Built 2007
Annual Tax Amount $2,457
Tax Year 2022
Lot Size 3,049 Sqft
Acres 0.07
Lot Dimensions 0.00 x 0.00
Property Description
Welcome home! This charming townhome within the desired Willow Grove Mill community is now available and waiting for its new owner. This lovely home is situated in a quiet well-manicured community and boasts a 1-car garage, 3 bedrooms, 2 1/2 baths, and a 2nd floor laundry room. The open floor plan makes entertaining a breeze while bringing functionality together with harmony. A beautiful foyer welcomes you in with a smooth transition into the well scaled living room before entering into the dining room and kitchen that includes ample cabinetry and counter space. The kitchen also has direct access through the large sliding glass doors to the backyard that is an ideal space for outdoor gatherings. Heading up the first small flight of stairs you'll find a powder room conveniently located right off the living room. Continuing up the final flight of stairs you'll find the owner's suite fully equipped with a large private bathroom and walk-in closet. Down the hall you'll find the laundry room, 2 additional bedrooms, and a 2nd full bathroom. Completing the 2nd level is access to the attic to conveniently provide additional storage. If that's not enough, you'll also appreciate the convenience of being in close driving distance to major roadways, hospitals, schools, shopping, parks, and more! Don't miss the opportunity to make this wonderful property your new home. Make your showing appointment today!
Location
State DE
County New Castle
Area South Of The Canal (30907)
Zoning 23R-3
Interior
Hot Water Natural Gas
Heating Forced Air
Cooling Central A/C
Fireplace N
Heat Source Natural Gas
Laundry Upper Floor, Washer In Unit, Dryer In Unit
Exterior
Parking Features Garage - Front Entry
Garage Spaces 1.0
Water Access N
Accessibility None
Attached Garage 1
Total Parking Spaces 1
Garage Y
Building
Story 2
Foundation Slab
Sewer Public Sewer
Water Public
Architectural Style Other
Level or Stories 2
Additional Building Above Grade, Below Grade
New Construction N
Schools
Elementary Schools Brick Mill
Middle Schools Louis L.Redding.Middle School
High Schools Middletown
School District Appoquinimink
Others
Pets Allowed Y
HOA Fee Include Common Area Maintenance
Senior Community No
Tax ID 23-034.00-407
Ownership Fee Simple
SqFt Source Assessor
Acceptable Financing Cash, Conventional, FHA, VA
Listing Terms Cash, Conventional, FHA, VA
Financing Cash,Conventional,FHA,VA
Special Listing Condition Standard
Pets Allowed Cats OK, Dogs OK
Read Less Info
Want to know what your home might be worth? Contact us for a FREE valuation!

Our team is ready to help you sell your home for the highest possible price ASAP

Bought with Shanice Bennett • United Real Estate
"My job is to find and attract mastery-based agents to the office, protect the culture, and make sure everyone is happy! "
GET MORE INFORMATION






