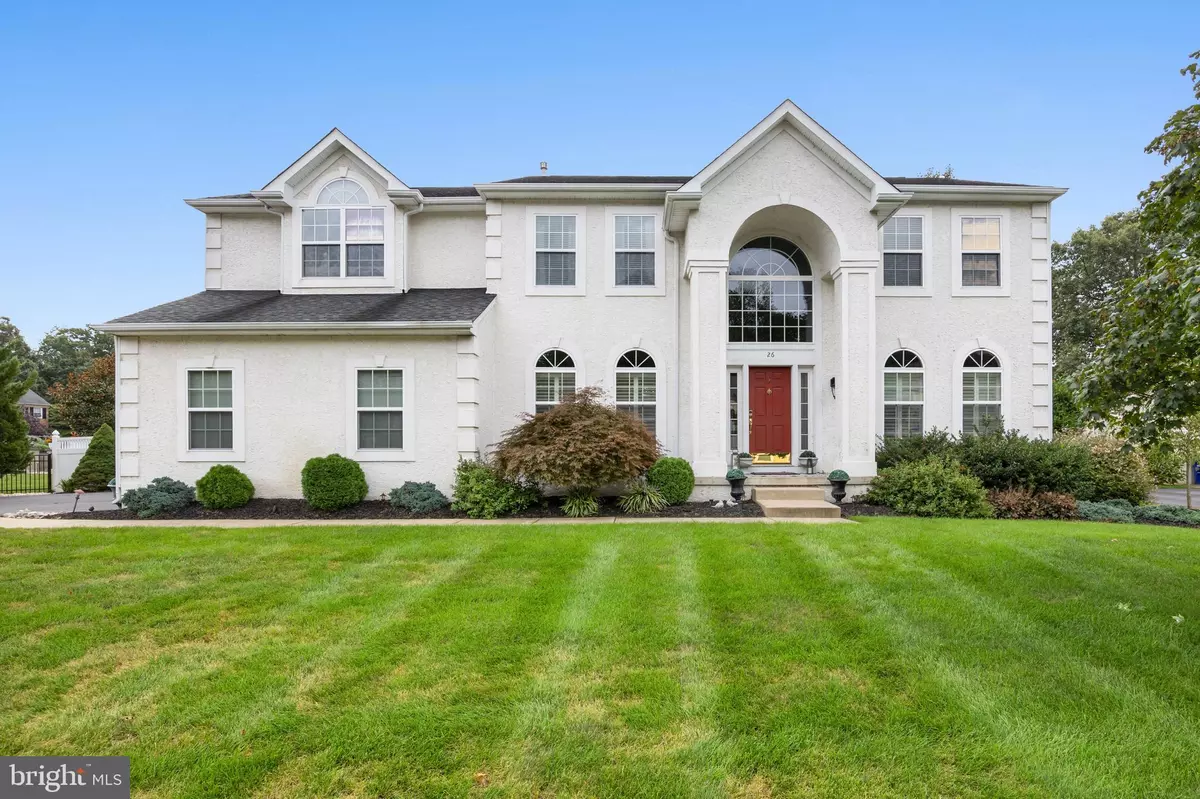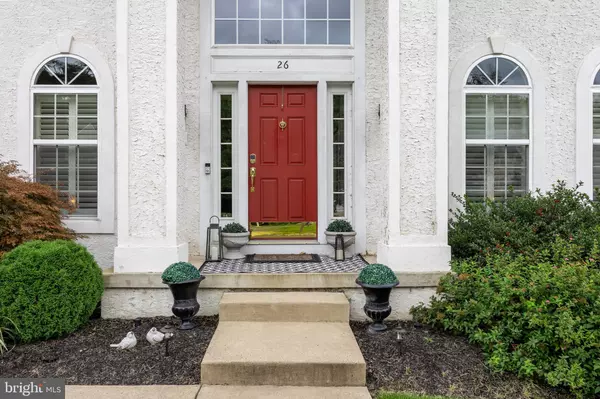$875,000
$850,000
2.9%For more information regarding the value of a property, please contact us for a free consultation.
4 Beds
3 Baths
4,816 SqFt
SOLD DATE : 05/14/2024
Key Details
Sold Price $875,000
Property Type Single Family Home
Sub Type Detached
Listing Status Sold
Purchase Type For Sale
Square Footage 4,816 sqft
Price per Sqft $181
Subdivision Beacon Hill
MLS Listing ID NJBL2062060
Sold Date 05/14/24
Style Contemporary
Bedrooms 4
Full Baths 2
Half Baths 1
HOA Y/N N
Abv Grd Liv Area 3,514
Originating Board BRIGHT
Year Built 2005
Annual Tax Amount $11,754
Tax Year 2023
Lot Size 0.344 Acres
Acres 0.34
Lot Dimensions 100.00 x 150.00
Property Description
Welcome To This Stunning 4-Bed, 2.5 Bath Oxford Model In Hainesport's Beacon Hill, Exuding Elegance And Functionality At Every Turn. As You Step Inside, You're Greeted By A Grand Foyer Boasting An Oak Staircase Adorned With A Newer Runner, Setting A Tone Of Sophistication From The Moment You Enter. Freshly Painted In Neutral Tones, This Home Features Exquisite Millwork And Wainscoting Throughout, Adding A Touch Of Timeless Charm. The Main Floor Showcases Gleaming Hardwood Floors, Complemented By An Abundance Of Natural Light Pouring In Through The Windows And The Gorgeous Plantation Shutters In The Living Room And Dining Room. The Heart Of The Home Lies In The Stunning Great Room And Gorgeous Kitchen, Which Boasts An Abundance Of 42-Inch Maple Cabinets, Stunning Travertine Backsplash, Gleaming Granite Counters, Second Staircase, And Sleek Stainless Steel Appliances, Including A Brand New Refrigerator. A Convenient Center Island And Coffee Bar Area Make This Space Perfect For Entertaining Or Casual Family Gatherings. A Sliding Glass Door From The Kitchen Leads You Outside, Where The Beautifully Landscaped Yard Beckons With A Paver Patio, Gazebo, And Inground Pool (with new 2022 liner) – The Perfect Oasis For Summertime Relaxation And Entertainment. For Those Cozy Nights In, Retreat To The Great Room With Its Dramatic Vaulted Ceiling And Warm Gas Fireplace, Complete With A Built-In Electric Blower. The Second Floor Balcony Above Adds A Touch Of Elegance. Glass French Doors Lead You To A Study, Currently Utilized As A Bar Room, Offering Flexibility To Suit Your Lifestyle. Completing The First Floor Is A Butler's Pantry, Half Bath, And Versatile Laundry Room/Mudroom With Custom Cabinets And Exterior Access To And From The Pool. Upstairs, The Expansive Primary Suite Awaits, Featuring A Vaulted Ceiling, Giant Walk-In Closet, And An Updated Ensuite Bath With Double Sinks, A Sunken Tub Adorned With A Stunning Chandelier, And Custom Tile Work. Three Additional Bedrooms Provide Ample Space For Family Or Guests, With A Shared Full Bath Boasting Double Sinks. The Partially Finished Basement With Its 9 Foot Ceiling Is Ideal For Even More Entertaining Or Relaxation. It Also Offers A Dedicated Exercise Room And Plenty Of Unfinished Storage Space Ensuring You Have A Place For All Your Belongings. Additional Highlights Include Tyvek Wrapped Insulation, Recessed Lighting, Stately Pillars, An Intercom System With 2 Audio Jumpers, 100-Year Dimensional Shingle Roof, And New Pool Liner Installed In 2022 (Pool Safety Cover And Accessories Included). This Home Offers Both Luxury And Peace Of Mind. Don't Miss Your Chance To Make This Exquisite Property At 26 Longfellow Lane Your Own!
Location
State NJ
County Burlington
Area Hainesport Twp (20316)
Zoning RES
Rooms
Other Rooms Living Room, Dining Room, Primary Bedroom, Bedroom 2, Bedroom 3, Bedroom 4, Kitchen, Basement, Study, Exercise Room, Great Room, Laundry
Basement Partially Finished
Interior
Interior Features Additional Stairway, Attic, Bar, Built-Ins, Butlers Pantry, Carpet, Ceiling Fan(s), Crown Moldings, Dining Area, Family Room Off Kitchen, Formal/Separate Dining Room, Intercom, Kitchen - Eat-In, Kitchen - Gourmet, Kitchen - Island, Kitchen - Table Space, Pantry, Primary Bath(s), Recessed Lighting, Soaking Tub, Sound System, Stall Shower, Tub Shower, Upgraded Countertops, Wainscotting, Walk-in Closet(s), Window Treatments, Wood Floors
Hot Water Natural Gas
Heating Forced Air
Cooling Central A/C
Flooring Carpet, Luxury Vinyl Plank, Wood
Fireplaces Number 1
Fireplaces Type Gas/Propane
Equipment Built-In Microwave, Stainless Steel Appliances
Fireplace Y
Window Features Sliding,Transom,Palladian
Appliance Built-In Microwave, Stainless Steel Appliances
Heat Source Natural Gas
Laundry Main Floor
Exterior
Exterior Feature Patio(s)
Parking Features Garage - Side Entry, Inside Access
Garage Spaces 2.0
Pool In Ground
Water Access N
Roof Type Shingle
Accessibility None
Porch Patio(s)
Attached Garage 2
Total Parking Spaces 2
Garage Y
Building
Story 2
Foundation Concrete Perimeter
Sewer Public Sewer
Water Public
Architectural Style Contemporary
Level or Stories 2
Additional Building Above Grade, Below Grade
Structure Type 9'+ Ceilings,Cathedral Ceilings,Vaulted Ceilings
New Construction N
Schools
High Schools Rancocas Valley Reg. H.S.
School District Hainesport Township Public Schools
Others
Senior Community No
Tax ID 16-00011 06-00004
Ownership Fee Simple
SqFt Source Assessor
Special Listing Condition Standard
Read Less Info
Want to know what your home might be worth? Contact us for a FREE valuation!

Our team is ready to help you sell your home for the highest possible price ASAP

Bought with Pascale Cherfane • Weichert Realtors-Cherry Hill
"My job is to find and attract mastery-based agents to the office, protect the culture, and make sure everyone is happy! "
GET MORE INFORMATION






