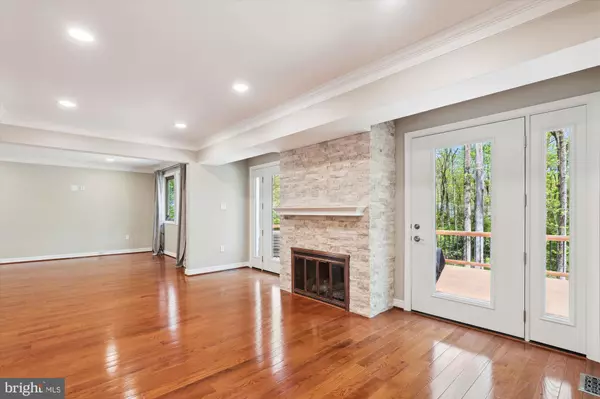$1,260,000
$1,200,000
5.0%For more information regarding the value of a property, please contact us for a free consultation.
5 Beds
5 Baths
4,000 SqFt
SOLD DATE : 05/13/2024
Key Details
Sold Price $1,260,000
Property Type Single Family Home
Sub Type Detached
Listing Status Sold
Purchase Type For Sale
Square Footage 4,000 sqft
Price per Sqft $315
Subdivision Fox Mill Woods
MLS Listing ID VAFX2173876
Sold Date 05/13/24
Style Colonial,Contemporary
Bedrooms 5
Full Baths 4
Half Baths 1
HOA Y/N N
Abv Grd Liv Area 3,000
Originating Board BRIGHT
Year Built 1973
Annual Tax Amount $10,254
Tax Year 2023
Lot Size 0.432 Acres
Acres 0.43
Property Description
Open House Sunday, April 21, 12-2 PM. This is a truly special home nestled in a quiet, wooded environment. Every so often a home comes along that hits the spot for a buyer: this home features a first floor bedroom with a full bathroom that features a "zero walk-in" shower. It is ideal for a person with limited mobility or a person with difficulties with stairs. For anyone looking for a multi-generational home, this is it! The grounds of this home are not to be believed! Nearly a half-acre of land adorned with stunning hardscape, lush grass, a patio fit for a state dinner and calming wooded & private view. Inside is an open floor plan giving this home an up-to-the minute, contemporary feel. With most of the home freshly painted, turnkey is the apropos description. This is a neighborhood with a special twist: Reston address without an HOA. Four miles to the Reston Town Center and Metro, yet large private lot. Hey, summer's coming: Join the Fox Mill Woods Swim and tennis club, it's two blocks away. It's time to move! NOTE: All information provided should be confirmed by buyer.
Location
State VA
County Fairfax
Zoning 121
Rooms
Other Rooms Living Room, Dining Room, Kitchen, Family Room, Foyer, Breakfast Room, Laundry, Recreation Room, Storage Room, Utility Room, Media Room
Basement Daylight, Full, Fully Finished, Walkout Level, Windows
Main Level Bedrooms 1
Interior
Interior Features Breakfast Area, Entry Level Bedroom, Family Room Off Kitchen, Floor Plan - Open, Kitchen - Country, Kitchen - Eat-In, Kitchen - Gourmet, Kitchen - Table Space, Primary Bath(s), Walk-in Closet(s), Wood Floors
Hot Water Natural Gas
Heating Central
Cooling Central A/C
Fireplaces Number 2
Fireplaces Type Stone, Gas/Propane, Fireplace - Glass Doors, Mantel(s)
Equipment Built-In Microwave, Built-In Range, Cooktop, Dishwasher, Disposal, Dryer - Electric, Extra Refrigerator/Freezer, Icemaker, Oven/Range - Gas, Refrigerator, Stainless Steel Appliances, Washer, Water Heater
Fireplace Y
Appliance Built-In Microwave, Built-In Range, Cooktop, Dishwasher, Disposal, Dryer - Electric, Extra Refrigerator/Freezer, Icemaker, Oven/Range - Gas, Refrigerator, Stainless Steel Appliances, Washer, Water Heater
Heat Source Natural Gas
Laundry Basement
Exterior
Exterior Feature Deck(s), Patio(s)
Parking Features Garage - Front Entry, Oversized, Inside Access
Garage Spaces 6.0
Fence Wood
Water Access N
View Trees/Woods
Accessibility Grab Bars Mod, Roll-in Shower
Porch Deck(s), Patio(s)
Attached Garage 2
Total Parking Spaces 6
Garage Y
Building
Story 3
Foundation Slab
Sewer Public Sewer
Water Public
Architectural Style Colonial, Contemporary
Level or Stories 3
Additional Building Above Grade, Below Grade
New Construction N
Schools
Elementary Schools Crossfield
Middle Schools Hughes
High Schools South Lakes
School District Fairfax County Public Schools
Others
Senior Community No
Tax ID 0264 11 0035
Ownership Fee Simple
SqFt Source Assessor
Special Listing Condition Standard
Read Less Info
Want to know what your home might be worth? Contact us for a FREE valuation!

Our team is ready to help you sell your home for the highest possible price ASAP

Bought with Linbin Zhuang • Samson Properties
"My job is to find and attract mastery-based agents to the office, protect the culture, and make sure everyone is happy! "
GET MORE INFORMATION






