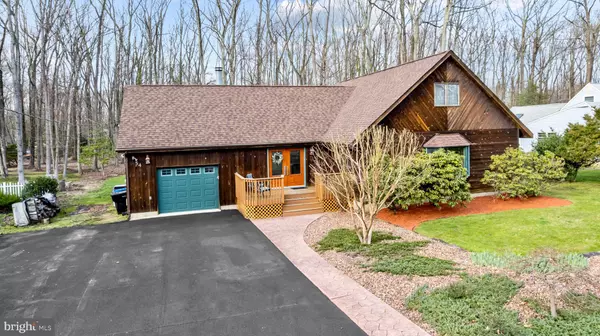$530,000
$469,900
12.8%For more information regarding the value of a property, please contact us for a free consultation.
4 Beds
2 Baths
2,094 SqFt
SOLD DATE : 04/30/2024
Key Details
Sold Price $530,000
Property Type Single Family Home
Sub Type Detached
Listing Status Sold
Purchase Type For Sale
Square Footage 2,094 sqft
Price per Sqft $253
Subdivision Hoot Owl Estates
MLS Listing ID NJBL2061224
Sold Date 04/30/24
Style Contemporary
Bedrooms 4
Full Baths 2
HOA Y/N N
Abv Grd Liv Area 2,094
Originating Board BRIGHT
Year Built 1985
Annual Tax Amount $9,451
Tax Year 2022
Lot Size 0.550 Acres
Acres 0.55
Lot Dimensions 100.00 x 239.34
Property Description
****Multiple Offers Received, best and final due Monday 5pm**** THIS IS IT! Welcome home to 54 Georgia Trail, a unique beauty nestled into the sought after Hoot Owl Estates development. A gorgeous double door entry brings you into the home's great room, featuring soaring ceilings, a warm fireplace, a cedar accent wall, and even a bar for your entertaining needs. A sliding glass door allows the natural light to pour in and offers easy access to a 1000 square foot back yard deck! Truly an entertainer's delight. The deck was built in 2016 and partially surrounds an oversized above ground pool. With plenty of room for lounging, barbecuing, dining, and more, the warmer weather can't come soon enough! All with gorgeous views and privacy from the tranquil wooded scenery that engulfs the area. An updated kitchen boasts granite countertops, recessed lighting, stainless steel appliances, shaker style cabinets and hardwood flooring. There is more than enough cabinet and counterspace to appeal to almost every buyer. The kitchen's peninsula offers tiered countertops with seating for up to 4 barstools. A true open concept, the kitchen area is completely open to both the dining area and living area. This is absolutely perfect for everyone from the entertainer to the parent of small children. There are so many advantages to open concept floor plans. There are also 2 generously sized bedrooms, and a full bathroom offered on the main floor. The upper-level bedrooms offer dramatic vaulted ceilings and ample closet space, but the drama doesn't stop there! Wait until you check out this luxurious custom-built spa like bathroom. This shower is more than a morning wake up; it is an experience! Double skylights, double shower heads, body sprays, gorgeous stone tile, 2 recessed cubes for toiletry storage and a beautiful custom shower seat... did I mention the built in wall heater just outside the glass shower doors? you're welcome! Newer roof (2016) Newer instan- hot tankless hot water system (2017) Newer Gas Boiler (2017) - Newer oversized asphalt driveway with more than enough parking. All with an outstanding school system & the added bonus of having the elementary school just a few blocks away. Conveniently located to downtown Medford. Come see all that it has to offer! Lots of shopping, restaurants, breweries, and small coffee shops. There is definitely something for everyone. Easy access to major highways, close to military bases and so much more! Don't wait on this one, make you appointment today!
Location
State NJ
County Burlington
Area Medford Twp (20320)
Zoning RESIDENTIAL
Rooms
Other Rooms Living Room, Primary Bedroom, Bedroom 2, Bedroom 3, Kitchen, Family Room, Bedroom 1, Attic
Main Level Bedrooms 2
Interior
Interior Features Kitchen - Island, Skylight(s), Ceiling Fan(s), Kitchen - Eat-In
Hot Water Natural Gas
Heating Baseboard - Hot Water
Cooling Central A/C
Fireplaces Number 1
Fireplaces Type Stone
Equipment Built-In Microwave
Fireplace Y
Appliance Built-In Microwave
Heat Source Natural Gas
Laundry Main Floor
Exterior
Exterior Feature Deck(s)
Parking Features Additional Storage Area, Inside Access
Garage Spaces 1.0
Water Access N
View Trees/Woods
Roof Type Shingle
Accessibility None
Porch Deck(s)
Attached Garage 1
Total Parking Spaces 1
Garage Y
Building
Story 1.5
Foundation Crawl Space
Sewer Public Sewer
Water Well
Architectural Style Contemporary
Level or Stories 1.5
Additional Building Above Grade, Below Grade
Structure Type Cathedral Ceilings,9'+ Ceilings
New Construction N
Schools
High Schools Shawnee
School District Medford Township Public Schools
Others
Senior Community No
Tax ID 20-02601-00018
Ownership Fee Simple
SqFt Source Estimated
Special Listing Condition Standard
Read Less Info
Want to know what your home might be worth? Contact us for a FREE valuation!

Our team is ready to help you sell your home for the highest possible price ASAP

Bought with Rocco Balsamo • Corcoran Sawyer Smith
"My job is to find and attract mastery-based agents to the office, protect the culture, and make sure everyone is happy! "
GET MORE INFORMATION






