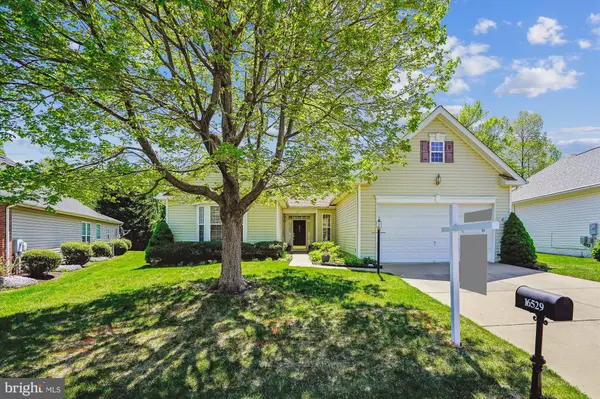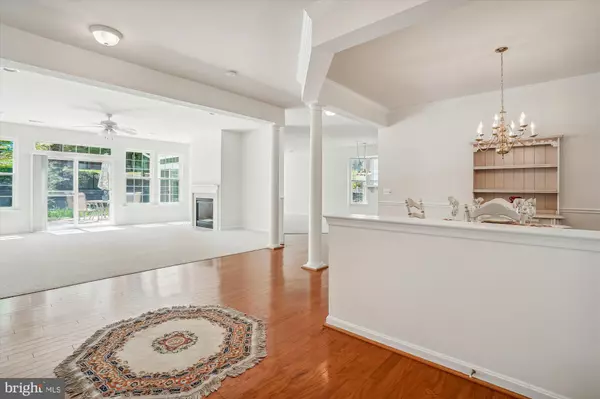$565,000
$575,000
1.7%For more information regarding the value of a property, please contact us for a free consultation.
2 Beds
2 Baths
2,391 SqFt
SOLD DATE : 05/09/2024
Key Details
Sold Price $565,000
Property Type Single Family Home
Sub Type Detached
Listing Status Sold
Purchase Type For Sale
Square Footage 2,391 sqft
Price per Sqft $236
Subdivision Four Seasons At Historic Va
MLS Listing ID VAPW2069544
Sold Date 05/09/24
Style Ranch/Rambler
Bedrooms 2
Full Baths 2
HOA Fees $261/mo
HOA Y/N Y
Abv Grd Liv Area 2,391
Originating Board BRIGHT
Year Built 2005
Annual Tax Amount $5,187
Tax Year 2022
Lot Size 9,143 Sqft
Acres 0.21
Property Description
Property is under contract; however, backup offers are being accepted.
Welcome to 16529 Four Seasons Drive in the coveted Four Seasons 55+ community. This attractive home is nestled on a premium lot with excellent views of the showcase landscape wall in front of the home and the back of the home has a private oasis setting. This stunning 50 ft wide one level home with 2 bedrooms, 2 bathrooms boasts a host of exquisite features that are sure to captivate you from the moment you step inside. As you enter, you'll be greeted by the 9 ft ceilings and vaulted ceilings that create an open an airy ambiance throughout. The heart of the home is the inviting light filled living room, complete with a cozy gas fireplace that sets the perfect backdrop for memorable gatherings. Imagine relaxing by the fire and enjoying the glow of the flames on a chilly evening. The well-appointed kitchen offers both style and functionality, featuring attractive maple cabinets and modern appliances with ample counter space for creating all your culinary creations. Whether you're a seasoned chef or just want to whip up a quick meal, this kitchen is sure to impress. Just off the kitchen is a large dining room adorned with attractive crown moulding and chair rail. Enjoy your morning coffee in the breakfast area with a large bay window or sitting in the family room with an adjoining sun room with vaulted ceilings. In the back of the home is a large stamped concrete patio can be accessed by the living room or sun room, which seamlessly blends indoor and outdoor green space landscaped with lush green trees and foliage. When it's time to unwind, retreat to the spacious bedrooms, each offering comfort and tranquility. The primary bedroom with a large bay window and tray ceiling with ceiling fan features two walk-in closets and an en-suite bathroom with a double sinks, separate oversized soaking tub and shower. The secondary large bedroom features a large bay window and ceiling fan. A separate laundry room/mud room with additional storage is your entry way to the large 2 car extended garage. The garage has an additional loft which is accessible by a staircase above the garage, which can used as additional storage or used as a possible den/man cave.
No need to Drive! This home is in close proximity (2 minute walk) to the Four Seasons 21,000 square foot clubhouse which is open 365 days a year. Leisure and recreation are the cornerstones delivering such as amenities as an indoor and outdoor pool, fitness center, putting green, tennis courts, bocce ball courts and nature trails. The clubhouse hosts daily activities - there's something here for everyone! Enjoy the diverse shopping, dining, and entertainment choices available throughout the area and the Fortuna Center Plaza (with Target and Shoppers) puts all the daily necessity shops right at your fingertips. Outdoor enthusiasts will love nearby Prince William Forest Park bestowing 15,000 acres of woods and streams will sure excite the nature lover. Don't miss the opportunity to make this your forever home. Schedule a viewing today and experience the charm and convenience of this remarkable property for yourself. Your perfect home!
This home is neutral, clean and has notable improvements: New Roof, 2023 | Most of the windows have been upgraded.
Location
State VA
County Prince William
Zoning PMR
Direction North
Rooms
Other Rooms Living Room, Dining Room, Primary Bedroom, Bedroom 2, Kitchen, Family Room, Sun/Florida Room, Laundry, Loft, Bathroom 2, Primary Bathroom
Main Level Bedrooms 2
Interior
Interior Features Breakfast Area, Carpet, Ceiling Fan(s), Chair Railings, Crown Moldings, Dining Area, Entry Level Bedroom, Family Room Off Kitchen, Floor Plan - Open, Formal/Separate Dining Room, Pantry, Primary Bath(s), Recessed Lighting, Soaking Tub, Sprinkler System, Stall Shower, Tub Shower, Walk-in Closet(s), Window Treatments, Wood Floors
Hot Water Electric
Heating Central
Cooling Energy Star Cooling System, Central A/C
Flooring Carpet, Vinyl, Hardwood
Fireplaces Number 1
Fireplaces Type Fireplace - Glass Doors, Gas/Propane, Heatilator, Mantel(s), Screen
Equipment Built-In Microwave, Dishwasher, Disposal, Energy Efficient Appliances, ENERGY STAR Refrigerator, Exhaust Fan, Icemaker, Oven - Single, Oven/Range - Electric, Water Heater, Washer/Dryer Hookups Only, Oven - Self Cleaning
Furnishings No
Fireplace Y
Window Features Bay/Bow,Double Pane,Energy Efficient,Low-E,Screens,Sliding,Vinyl Clad
Appliance Built-In Microwave, Dishwasher, Disposal, Energy Efficient Appliances, ENERGY STAR Refrigerator, Exhaust Fan, Icemaker, Oven - Single, Oven/Range - Electric, Water Heater, Washer/Dryer Hookups Only, Oven - Self Cleaning
Heat Source Natural Gas
Laundry Main Floor
Exterior
Exterior Feature Patio(s)
Parking Features Garage Door Opener, Additional Storage Area, Oversized
Garage Spaces 4.0
Utilities Available Cable TV Available, Electric Available, Natural Gas Available, Sewer Available, Water Available, Phone Available
Amenities Available Art Studio, Billiard Room, Club House, Common Grounds, Community Center, Fitness Center, Game Room, Gated Community, Library, Meeting Room, Party Room, Pool - Indoor, Pool - Outdoor, Putting Green, Retirement Community, Spa, Tennis Courts
Water Access N
View Trees/Woods
Roof Type Architectural Shingle
Street Surface Paved,Black Top
Accessibility No Stairs, 36\"+ wide Halls, 32\"+ wide Doors, Low Pile Carpeting, Level Entry - Main
Porch Patio(s)
Road Frontage HOA
Attached Garage 2
Total Parking Spaces 4
Garage Y
Building
Lot Description Year Round Access
Story 1
Foundation Slab
Sewer No Septic System
Water Public
Architectural Style Ranch/Rambler
Level or Stories 1
Additional Building Above Grade, Below Grade
Structure Type 9'+ Ceilings,Vaulted Ceilings
New Construction N
Schools
Elementary Schools Pattie
Middle Schools Potomac Shores
High Schools Forest Park
School District Prince William County Public Schools
Others
Pets Allowed Y
HOA Fee Include Common Area Maintenance,Pool(s),Road Maintenance,Security Gate,Snow Removal,Trash,Custodial Services Maintenance,Management,Recreation Facility,Reserve Funds
Senior Community Yes
Age Restriction 55
Tax ID 8190-81-6131
Ownership Fee Simple
SqFt Source Assessor
Security Features Smoke Detector,Electric Alarm
Acceptable Financing Cash, Conventional, FHA, VA
Horse Property N
Listing Terms Cash, Conventional, FHA, VA
Financing Cash,Conventional,FHA,VA
Special Listing Condition Standard
Pets Allowed Cats OK, Dogs OK
Read Less Info
Want to know what your home might be worth? Contact us for a FREE valuation!

Our team is ready to help you sell your home for the highest possible price ASAP

Bought with David L Smith • Coldwell Banker Realty
"My job is to find and attract mastery-based agents to the office, protect the culture, and make sure everyone is happy! "
GET MORE INFORMATION






