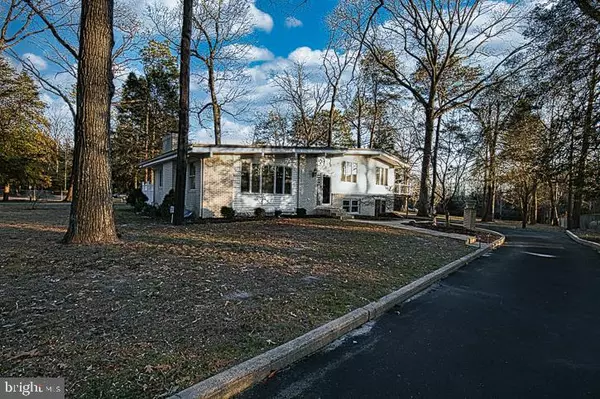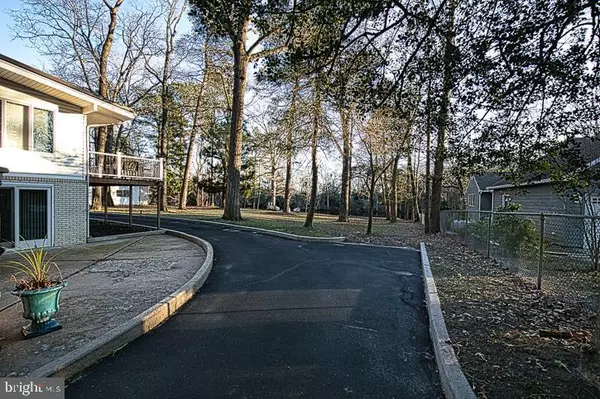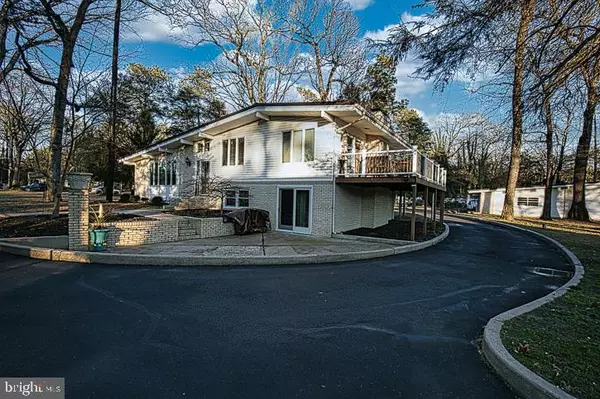$429,900
$429,900
For more information regarding the value of a property, please contact us for a free consultation.
3 Beds
3 Baths
2,968 SqFt
SOLD DATE : 05/09/2024
Key Details
Sold Price $429,900
Property Type Single Family Home
Sub Type Detached
Listing Status Sold
Purchase Type For Sale
Square Footage 2,968 sqft
Price per Sqft $144
Subdivision None Available
MLS Listing ID MDWC2012762
Sold Date 05/09/24
Style Art Deco
Bedrooms 3
Full Baths 2
Half Baths 1
HOA Y/N N
Abv Grd Liv Area 2,184
Originating Board BRIGHT
Year Built 1964
Annual Tax Amount $2,620
Tax Year 2023
Lot Size 1.540 Acres
Acres 1.54
Property Description
Introducing your own 1.54 Acre Paradise on Leonard Mill Pond, where tranquility meets luxury living. As you step inside this spacious retreat, you're greeted by an expansive 23.6x27.6 open living room/dining room adorned with hardwood flooring and a striking brick wall featuring a built-in wood fireplace, perfect for cozy evenings. A convenient half bathroom and laundry room complete the main floor, while the hallway offers a picturesque view of the backyard oasis. Venture downstairs to discover a finished basement spanning 27x25, including a broiler room, offering endless possibilities as an additional bedroom or entertainment room. On the main floor, the eat-in kitchen beckons with new double wall ovens, stainless steel appliances, tile flooring, a pantry, and wood cabinetry. The high countertop provides bar stool seating and seamlessly flows into the family room, where hardwood flooring and another wood fireplace create a warm ambiance. A huge bay window bathes the space in natural light, illuminating your gatherings. Follow the hallway to the second floor, where three bedrooms and two bathrooms await. The master bedroom boasts French doors leading to a 10 ft wrap-around deck overlooking the serene pond. Enjoy breathtaking views day and night from this decorative deck with vinyl railing and lighting. Outside, indulge in outdoor entertainment with a brick fire pit, private dock for fishing, and the opportunity to explore the pond in your own bass boat. Embrace the beauty of Mother Nature while living on the water. This remarkable property also features a 48x26 oversized garage with a workshop and bonus room, providing ample space for hobbies and storage. Brand new roof and new septic system installed March 1, 2024. Don't miss the chance to experience waterfront living at its finest – schedule your tour today!
Location
State MD
County Wicomico
Area Wicomico Northeast (23-02)
Zoning R20
Rooms
Other Rooms Basement
Basement Fully Finished
Interior
Interior Features Kitchen - Eat-In
Hot Water Electric
Heating Forced Air
Cooling Central A/C
Flooring Ceramic Tile, Hardwood
Fireplaces Number 2
Equipment Dishwasher, Dryer, Oven - Wall, Washer
Fireplace Y
Appliance Dishwasher, Dryer, Oven - Wall, Washer
Heat Source Oil
Exterior
Exterior Feature Deck(s)
Parking Features Oversized
Garage Spaces 1.0
Water Access Y
View Pond
Roof Type Metal
Street Surface Black Top
Accessibility None
Porch Deck(s)
Total Parking Spaces 1
Garage Y
Building
Lot Description No Thru Street, Pond
Story 4
Foundation Slab
Sewer Septic Exists
Water Well
Architectural Style Art Deco
Level or Stories 4
Additional Building Above Grade, Below Grade
Structure Type Dry Wall
New Construction N
Schools
Elementary Schools North Salisbury
Middle Schools Wicomico
High Schools Wicomico
School District Wicomico County Public Schools
Others
Senior Community No
Tax ID 2305032539
Ownership Fee Simple
SqFt Source Estimated
Acceptable Financing Cash, Conventional, FHA, Rural Development, VA
Listing Terms Cash, Conventional, FHA, Rural Development, VA
Financing Cash,Conventional,FHA,Rural Development,VA
Special Listing Condition Standard
Read Less Info
Want to know what your home might be worth? Contact us for a FREE valuation!

Our team is ready to help you sell your home for the highest possible price ASAP

Bought with Billy Mister • Keller Williams Realty
"My job is to find and attract mastery-based agents to the office, protect the culture, and make sure everyone is happy! "
GET MORE INFORMATION






