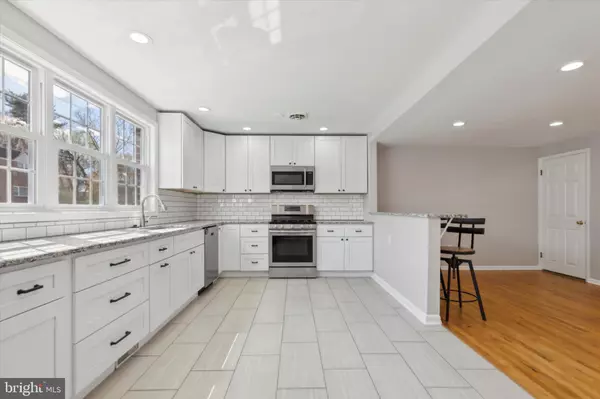$415,000
$400,000
3.8%For more information regarding the value of a property, please contact us for a free consultation.
4 Beds
3 Baths
1,552 SqFt
SOLD DATE : 05/07/2024
Key Details
Sold Price $415,000
Property Type Single Family Home
Sub Type Twin/Semi-Detached
Listing Status Sold
Purchase Type For Sale
Square Footage 1,552 sqft
Price per Sqft $267
Subdivision Roxborough
MLS Listing ID PAPH2339348
Sold Date 05/07/24
Style Straight Thru
Bedrooms 4
Full Baths 2
Half Baths 1
HOA Y/N N
Abv Grd Liv Area 1,552
Originating Board BRIGHT
Year Built 1965
Annual Tax Amount $3,911
Tax Year 2022
Lot Size 3,211 Sqft
Acres 0.07
Lot Dimensions 28.00 x 115.00
Property Description
UNDER CONTRACT. OPEN HOUSE CANCELED. Step into this charming four-bedroom twin home nestled in the heart of Upper Roxborough. The interior showcases a host of recent renovations, including a newer kitchen with elegant white shaker cabinets, sleek granite countertops, and stainless steel appliances. With an effortless flow into the inviting dining room, this space is perfect for hosting gatherings and entertaining guests. As you move through the main floor, the warmth of the hardwood floors guides you into the bright and spacious living room. Convenience meets style with the addition of a renovated powder room and a sizable coat closet. Venture to the upper level to discover a large master suite alongside three additional bedrooms, all complemented by ample closet space. The updated hallway bathroom boasts modern fixtures and a tub. A cozy family room awaits on the lower level, offering direct access to the expansive backyard and patio area, ideal for outdoor relaxation. Completing this level is a laundry room and a generous storage area, ensuring ample space for organization. Parking is a breeze with accommodations for two cars, including one in the driveway and another in the attached garage. New roof in 2022. Don't miss the opportunity to make this your new home sweet home.
Location
State PA
County Philadelphia
Area 19128 (19128)
Zoning RSA3
Rooms
Basement Walkout Level
Interior
Hot Water Natural Gas
Heating Forced Air
Cooling Central A/C
Fireplace N
Heat Source Natural Gas
Exterior
Parking Features Garage - Front Entry
Garage Spaces 2.0
Water Access N
Accessibility None
Attached Garage 1
Total Parking Spaces 2
Garage Y
Building
Story 3
Foundation Block
Sewer Public Sewer
Water Public
Architectural Style Straight Thru
Level or Stories 3
Additional Building Above Grade, Below Grade
New Construction N
Schools
School District The School District Of Philadelphia
Others
Senior Community No
Tax ID 214154500
Ownership Fee Simple
SqFt Source Assessor
Special Listing Condition Standard
Read Less Info
Want to know what your home might be worth? Contact us for a FREE valuation!

Our team is ready to help you sell your home for the highest possible price ASAP

Bought with Stacey L Morrison • Keller Williams Real Estate -Exton
"My job is to find and attract mastery-based agents to the office, protect the culture, and make sure everyone is happy! "
GET MORE INFORMATION






