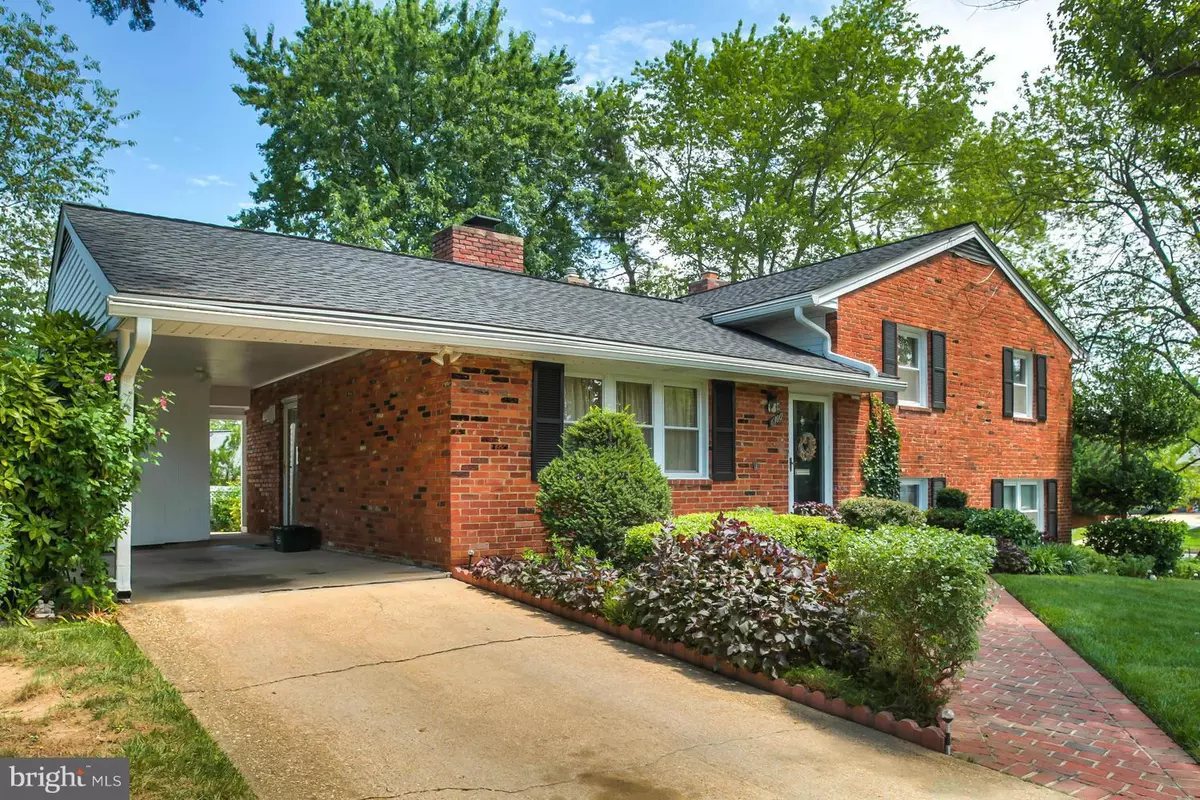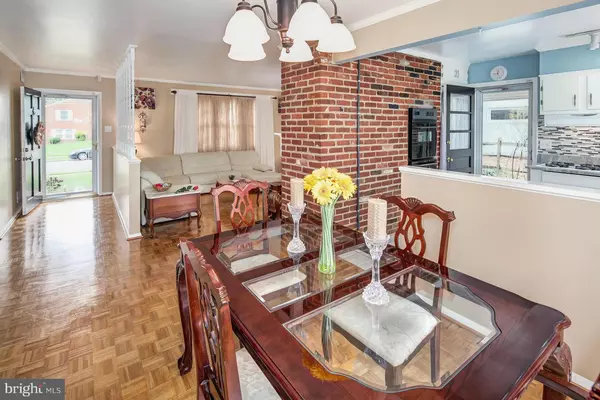$450,000
$445,900
0.9%For more information regarding the value of a property, please contact us for a free consultation.
4 Beds
3 Baths
1,833 SqFt
SOLD DATE : 11/04/2016
Key Details
Sold Price $450,000
Property Type Single Family Home
Sub Type Detached
Listing Status Sold
Purchase Type For Sale
Square Footage 1,833 sqft
Price per Sqft $245
Subdivision Monticello Forest
MLS Listing ID 1002076965
Sold Date 11/04/16
Style Split Level
Bedrooms 4
Full Baths 2
Half Baths 1
HOA Y/N N
Abv Grd Liv Area 1,222
Originating Board MRIS
Year Built 1959
Annual Tax Amount $4,412
Tax Year 2015
Lot Size 10,111 Sqft
Acres 0.23
Property Description
MAKE THE RIGHT MOVE! Immaculate SFH in an established neighborhood. Beautiful Corner Lot. 4BD/2.5BA Updated & upgraded home.Gleaming Wood flrs. LR w/ Gas FP. Spacious DR area. White Kitchen w/ gas cooktop, Granite Counter tops & design backsplash. Bright & Spacious Bedrms.Cozy Family RM & Beautiful Backyard. Mins from 95, 495, Slug lines (To Pentagon ), Fort Belvior - Newer Roof & Gutters.
Location
State VA
County Fairfax
Zoning 140
Rooms
Basement Connecting Stairway
Interior
Interior Features Dining Area, Upgraded Countertops
Hot Water Natural Gas
Heating Forced Air
Cooling Ceiling Fan(s), Central A/C
Fireplaces Number 2
Fireplaces Type Screen, Gas/Propane
Equipment Dishwasher, Disposal, Dryer, Icemaker, Oven - Wall, Washer, Refrigerator, Cooktop
Fireplace Y
Appliance Dishwasher, Disposal, Dryer, Icemaker, Oven - Wall, Washer, Refrigerator, Cooktop
Heat Source Natural Gas
Exterior
Garage Spaces 1.0
Water Access N
Accessibility None
Total Parking Spaces 1
Garage N
Private Pool N
Building
Story 3+
Sewer Public Sewer
Water Public
Architectural Style Split Level
Level or Stories 3+
Additional Building Above Grade, Below Grade
Structure Type Dry Wall
New Construction N
Schools
Elementary Schools Crestwood
Middle Schools Key
High Schools John R. Lewis
School District Fairfax County Public Schools
Others
Senior Community No
Tax ID 80-3-3-18-27
Ownership Fee Simple
Security Features Security System
Special Listing Condition Standard
Read Less Info
Want to know what your home might be worth? Contact us for a FREE valuation!

Our team is ready to help you sell your home for the highest possible price ASAP

Bought with Babak Binesh • United Real Estate
"My job is to find and attract mastery-based agents to the office, protect the culture, and make sure everyone is happy! "
GET MORE INFORMATION






