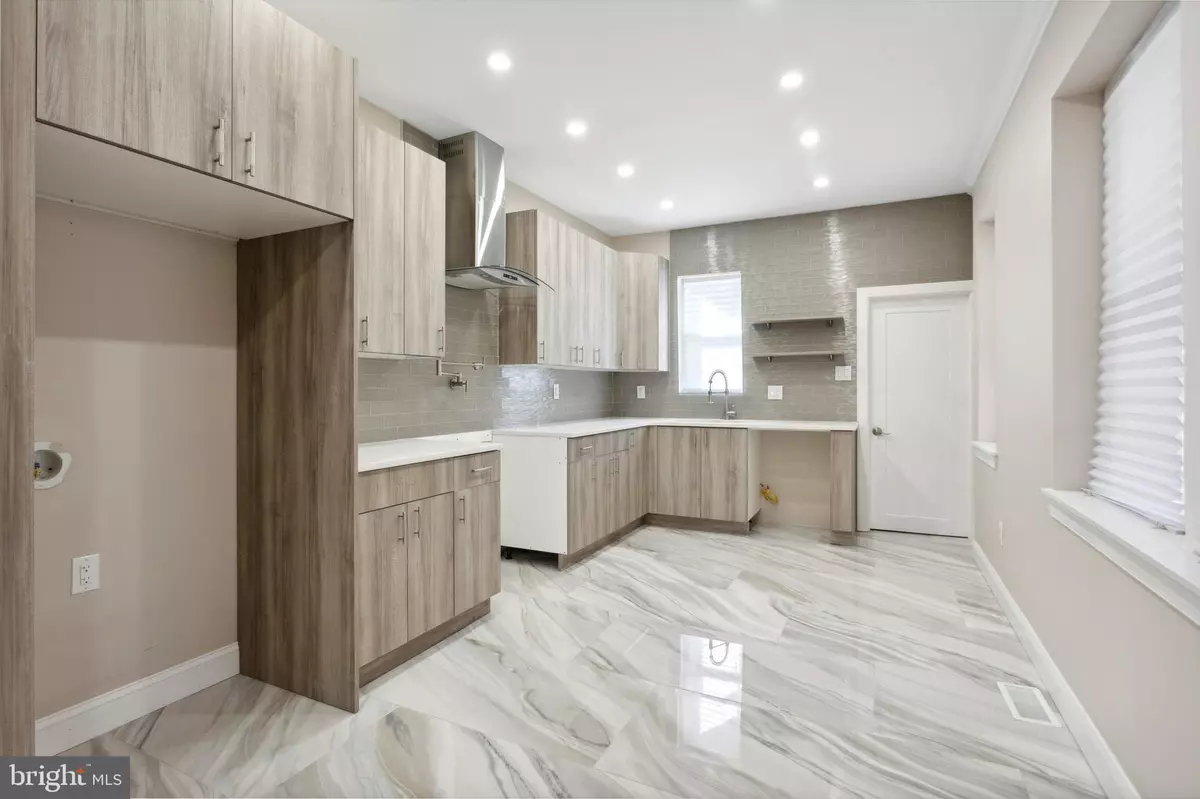$315,000
$313,500
0.5%For more information regarding the value of a property, please contact us for a free consultation.
4 Beds
4 Baths
1,496 SqFt
SOLD DATE : 01/27/2023
Key Details
Sold Price $315,000
Property Type Townhouse
Sub Type Interior Row/Townhouse
Listing Status Sold
Purchase Type For Sale
Square Footage 1,496 sqft
Price per Sqft $210
Subdivision Wynnefield
MLS Listing ID PAPH2164434
Sold Date 01/27/23
Style AirLite
Bedrooms 4
Full Baths 3
Half Baths 1
HOA Y/N N
Abv Grd Liv Area 1,496
Originating Board BRIGHT
Year Built 1920
Annual Tax Amount $2,094
Tax Year 2023
Lot Size 2,100 Sqft
Acres 0.05
Lot Dimensions 16.00 x 88.00
Property Description
*Back on the market due to buyer financing*
Welcome to 5110 Gainor Road. Imagine a meticulously appointed home with every detail considered and attended to in the highly desired neighborhood of Wynnefield. This open-concept home features luxury vinyl tile, an open living space plan, and a dining room, all in space perfect for family gatherings. The kitchen is completed with modern finish cabinets and unique granite countertops. The back pantry leads to an outdoor space to take your trash out. The finished basement is a separate suite for the home with a basement bedroom and “wet room” for the enjoyment of an individual residence (Short-Term rental or additional family space) This luxury bathroom has the floor to ceiling tile and cust glass finishes. Take a look upstairs at the main floor laundry facility and finished hallway bathroom. The main attraction is the beautiful bedroom with an ensuite bathroom that features a fully enclosed glass shower and a modern toilet with a built-in bidet. This home has an electronic home center that controls the lighting, security, and heating. Take advantage of the beautiful neighborhood, gorgeous nearby trails, and close by local attractions. Not a home to be missed.
Location
State PA
County Philadelphia
Area 19131 (19131)
Zoning RSA5
Rooms
Basement Outside Entrance, Fully Finished
Interior
Hot Water Natural Gas
Heating Hot Water
Cooling Central A/C
Heat Source Natural Gas
Exterior
Water Access N
Accessibility None
Garage N
Building
Story 2
Foundation Slab
Sewer No Septic System
Water Public
Architectural Style AirLite
Level or Stories 2
Additional Building Above Grade, Below Grade
New Construction N
Schools
School District The School District Of Philadelphia
Others
Senior Community No
Tax ID 521160000
Ownership Fee Simple
SqFt Source Estimated
Special Listing Condition Standard
Read Less Info
Want to know what your home might be worth? Contact us for a FREE valuation!

Our team is ready to help you sell your home for the highest possible price ASAP

Bought with Dominique Marquett Ferguson • RE/MAX Classic
"My job is to find and attract mastery-based agents to the office, protect the culture, and make sure everyone is happy! "
GET MORE INFORMATION






